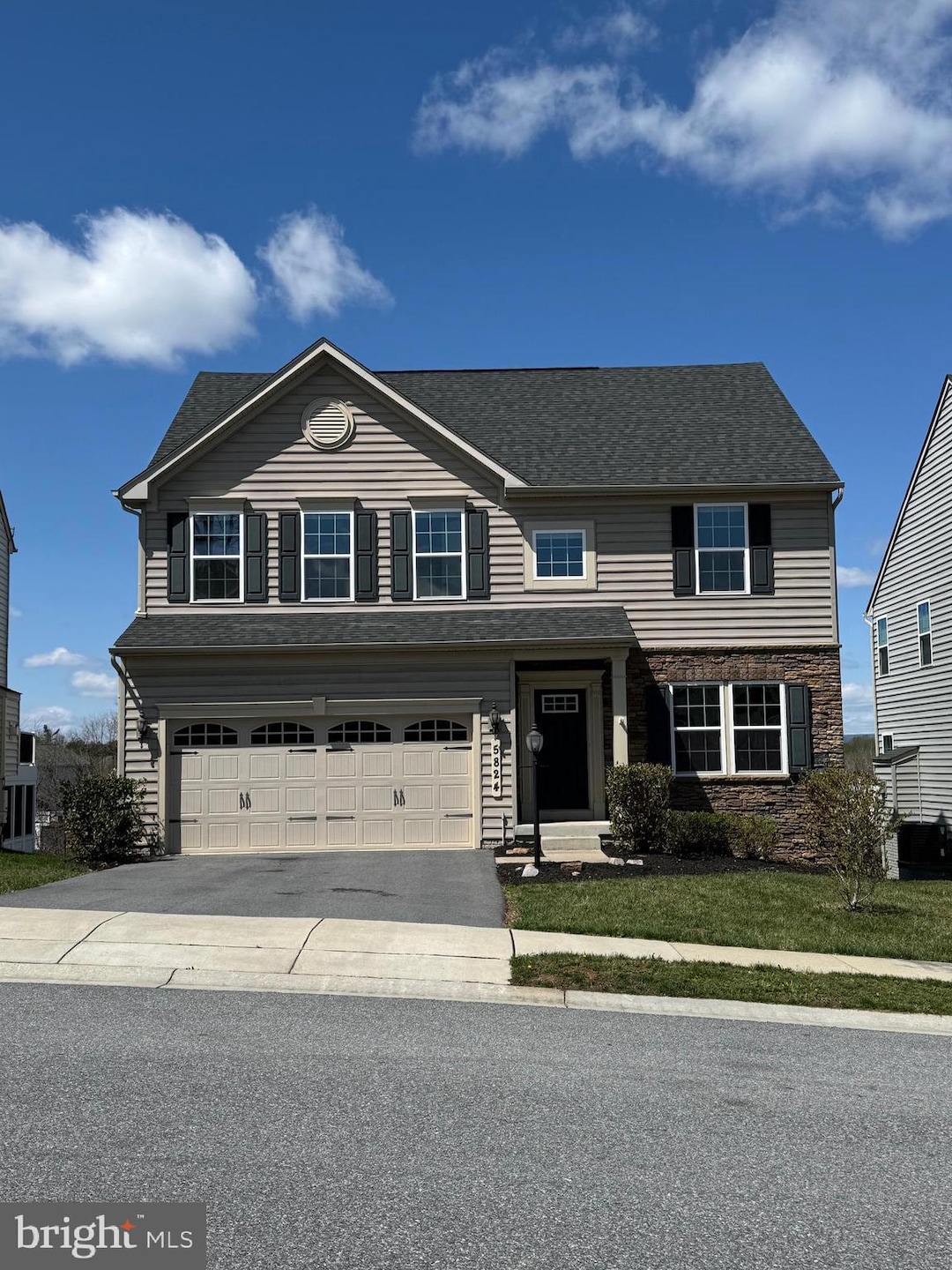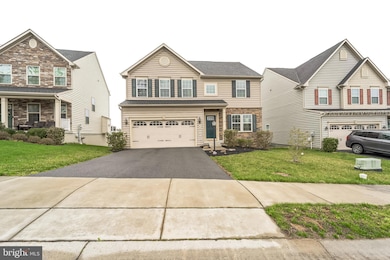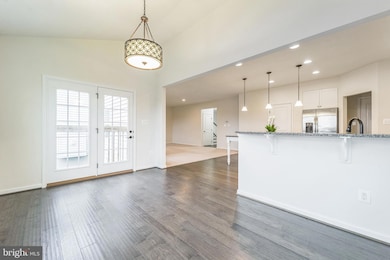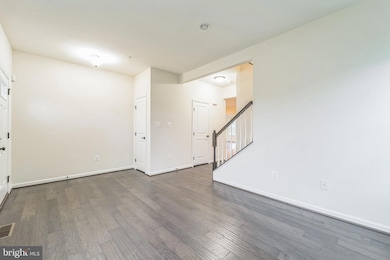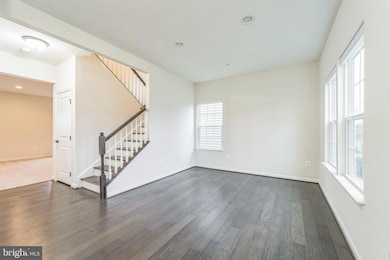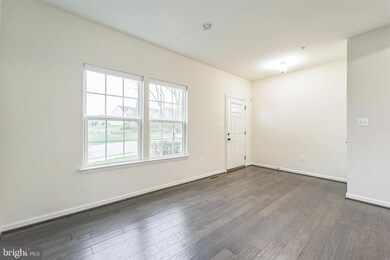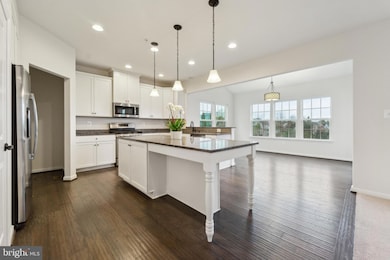
5824 Shepherd Dr Frederick, MD 21704
Bartonsville NeighborhoodEstimated payment $4,781/month
Highlights
- Hot Property
- Colonial Architecture
- 2 Car Attached Garage
- Oakdale Elementary School Rated A-
- 1 Fireplace
- Parking Storage or Cabinetry
About This Home
Welcome to 5824 Shepherd Drive, this beautifully maintained Colonial-style home offers the perfect blend of comfort, style, and location. Situated in one of Frederick’s most sought-after neighborhoods—just minutes from downtown, yet free from city taxes and zoned for the highly sought-after Oakdale school district—consistently ranked among the top in the region—this is a home that truly checks every box.
Built in 2016 and meticulously maintained, this 4-bedroom, 2.5-bath residence offers nearly 3,000 square feet of beautifully finished living space, perfectly blending timeless charm with modern comfort. Set on a generous 6,067-square-foot lot with no homes directly behind, this property boasts rare privacy and sweeping views of the mountains. Trees create a serene natural backdrop, and vibrant sunsets can be enjoyed from the kitchen, sunroom/dining area, family room, and lower level.
Inside, the open-concept main level is thoughtfully designed for both everyday living and entertaining. The heart of the home is a gourmet kitchen showcasing elegant white shaker cabinetry, gleaming granite countertops, a gas cooktop, and premium stainless steel appliances. The flexible dining room can easily double as a stylish home office, while the spacious family room, complete with a cozy fireplace, invites you to relax and unwind. Upstairs, the luxurious primary suite features a large walk-in closet. Three additional bedrooms offer ample space for family, guests, or hobbies. The walkout basement adds versatility with a large recreation room, abundant storage, and direct access to the backyard—ideal for indoor-outdoor living. A two-car attached garage provides added convenience.
Located just minutes from downtown Frederick, and with easy access to I-70 and I-270, this home offers convenience without sacrificing peace and privacy. Best of all, you'll be part of the award-winning Oakdale High, Middle, and Elementary school community. Don’t miss your chance to own this exceptional property, where comfort, style, and natural beauty come together seamlessly.
Open House Schedule
-
Saturday, April 26, 202511:00 am to 1:00 pm4/26/2025 11:00:00 AM +00:004/26/2025 1:00:00 PM +00:00Add to Calendar
Home Details
Home Type
- Single Family
Est. Annual Taxes
- $6,403
Year Built
- Built in 2016
Lot Details
- 6,067 Sq Ft Lot
HOA Fees
- $68 Monthly HOA Fees
Parking
- 2 Car Attached Garage
- Parking Storage or Cabinetry
- Front Facing Garage
- Driveway
Home Design
- Colonial Architecture
- Block Foundation
- Stone Siding
- Vinyl Siding
Interior Spaces
- Property has 2 Levels
- 1 Fireplace
- Partially Finished Basement
Bedrooms and Bathrooms
- 4 Bedrooms
Schools
- Oakdale High School
Utilities
- Forced Air Heating and Cooling System
- Natural Gas Water Heater
- Public Septic
Community Details
- Holly Ridge Property Management People, Inc. HOA
- Holly Ridge Subdivision
Listing and Financial Details
- Tax Lot 274
- Assessor Parcel Number 1109592558
Map
Home Values in the Area
Average Home Value in this Area
Tax History
| Year | Tax Paid | Tax Assessment Tax Assessment Total Assessment is a certain percentage of the fair market value that is determined by local assessors to be the total taxable value of land and additions on the property. | Land | Improvement |
|---|---|---|---|---|
| 2024 | $6,433 | $524,000 | $152,100 | $371,900 |
| 2023 | $5,686 | $482,000 | $0 | $0 |
| 2022 | $5,198 | $440,000 | $0 | $0 |
| 2021 | $4,710 | $398,000 | $125,500 | $272,500 |
| 2020 | $4,752 | $397,967 | $0 | $0 |
| 2019 | $4,710 | $397,933 | $0 | $0 |
| 2018 | $4,663 | $397,900 | $85,500 | $312,400 |
| 2017 | $4,663 | $397,900 | $0 | $0 |
| 2016 | -- | $85,500 | $0 | $0 |
Property History
| Date | Event | Price | Change | Sq Ft Price |
|---|---|---|---|---|
| 04/15/2025 04/15/25 | For Sale | $750,000 | +27.0% | $259 / Sq Ft |
| 06/15/2021 06/15/21 | Sold | $590,750 | 0.0% | $204 / Sq Ft |
| 05/07/2021 05/07/21 | Price Changed | $590,750 | +5.7% | $204 / Sq Ft |
| 04/27/2021 04/27/21 | Pending | -- | -- | -- |
| 04/24/2021 04/24/21 | For Sale | $558,786 | -- | $193 / Sq Ft |
Deed History
| Date | Type | Sale Price | Title Company |
|---|---|---|---|
| Deed | $590,750 | Highland Title & Escrow | |
| Deed | $455,515 | None Available | |
| Deed | $675,000 | Attorney |
Mortgage History
| Date | Status | Loan Amount | Loan Type |
|---|---|---|---|
| Open | $414,240 | New Conventional | |
| Previous Owner | $447,263 | FHA |
Similar Homes in Frederick, MD
Source: Bright MLS
MLS Number: MDFR2062226
APN: 09-592558
- 5781 Barts Way
- 5785 Barts Way
- 5803 Barts Way
- 5954 Bartonsville Rd
- 6341 Springwater Terrace Unit 9301
- 5921 Jug Bridge Hill Rd
- 6108 Fieldcrest Dr
- 6110 Cool Spring Terrace S
- 6093 Baldridge Ct
- 6069 Flagstone Ct
- 8788 Walnut Bottom Ln
- 6121 Cornwall Terrace
- 6117 Long Branch Rd
- 6132 Cornwall Terrace
- 5644 Bartonsville Rd
- 8818 River Oaks Terrace
- 8607 Pinecliff Dr
- 5431 Hines Rd
- 6272 Newport Ct
- 6220 Glen Valley Terrace Unit F
