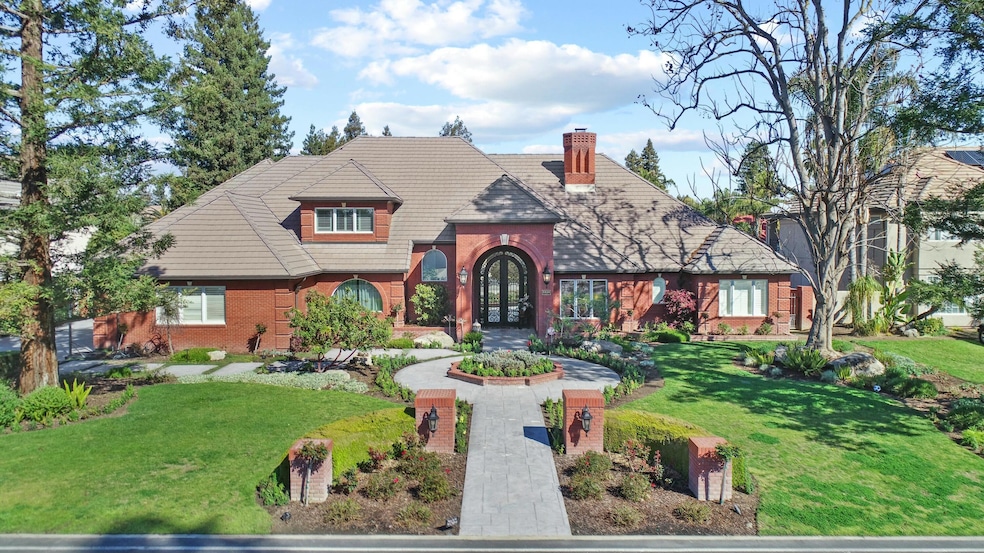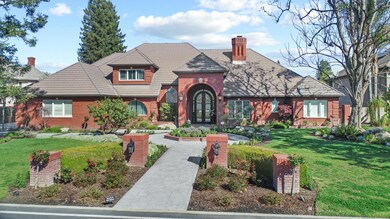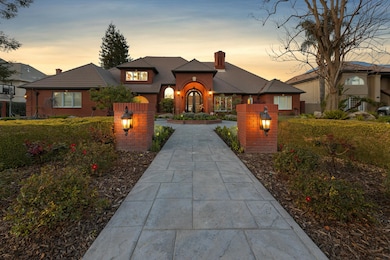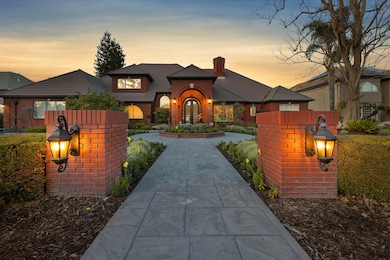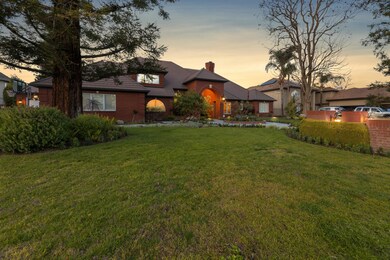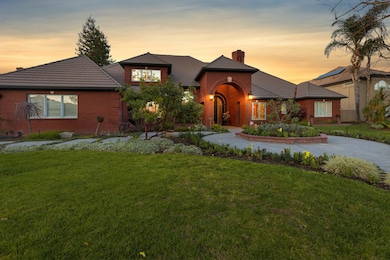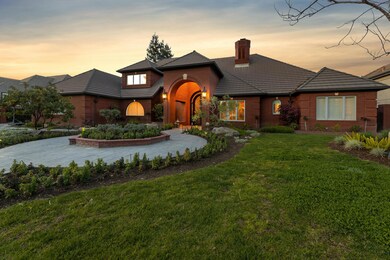
5824 W Elowin Dr Visalia, CA 93291
Northwest Visalia NeighborhoodHighlights
- Home Theater
- In Ground Pool
- 0.5 Acre Lot
- Redwood High School Rated A
- Waterfront
- Open Floorplan
About This Home
As of April 2025Spectacular offering in Visalia's only gated neighborhood on the water, 'The Lakes'! Situated on extra large, deep lot on the peninsula, this extensively updated, 5374 sq ft home is outfitted with only the finest materials & designer fixtures, and features a 1146 sq ft fully renovated basement. Custom front doors, formal entry with two story ceilings. Off the entry, formal sitting room/lounge with custom, solid wood paneled walls & fireplace. Great room with new, floor to ceiling windows & incredible views of the backyard landscape, pool, and lake. Chef's dream kitchen with Calcutta marble countertops & very custom cabinetry, including 'touch-to-opens'. Top-of-the-line appliances include paneled, side-by-side 36/30 SubZero refrigerator and freezer, built-in espresso maker, Viking 6 burner gas range, double dishwashers, ice maker, warming drawer & more. Breakfast nook with 10/10 views. From the kitchen, Dutch door to the backyard and covered patio. Formal dining room. Also on the main floor, four spacious bedrooms, three bathrooms, & laundry room with utility sink and storage. Up the custom wool stair runner, the primary suite. This luxurious suite features a large bedroom, fireplace, sitting room, & balcony. Primary bathroom with dual vanities, marble countertops, makeup vanity, stand alone tub, custom tile shower, separate custom closets, including cedar closet, & immense amounts of cleverly designed storage. Also upstairs, another room, currently a gym. Past the hidden door, the basement with bar and bathroom. In the backyard, an 'everything is new' pool & pool area. Just completed, a 32'x43' covered patio with cedar lined ceiling detail, built in heaters, professional appliances, misters, automatic shades, fireplace, & so much more. A 3 car & additional 40' garage. Much too much to list about this extraordinary home - must see to experience. This one is 5 star, all the way. The overall design & custom details are incredibly beautiful and truly impressive!
Home Details
Home Type
- Single Family
Est. Annual Taxes
- $11,635
Year Built
- Built in 1994 | Remodeled
Lot Details
- 0.5 Acre Lot
- Waterfront
- Landscaped
- Front and Back Yard Sprinklers
- Back and Front Yard
HOA Fees
- $510 Monthly HOA Fees
Parking
- 4 Car Attached Garage
Home Design
- Tile Roof
Interior Spaces
- 6,520 Sq Ft Home
- 2-Story Property
- Open Floorplan
- Built-In Features
- Bar
- Two Story Ceilings
- Ceiling Fan
- Two Story Entrance Foyer
- Great Room
- Family Room Off Kitchen
- Living Room
- Home Theater
- Den with Fireplace
- Bonus Room
- Storage
Kitchen
- Breakfast Area or Nook
- Built-In Range
- Range Hood
- Recirculated Exhaust Fan
- Ice Maker
- Kitchen Island
- Disposal
Bedrooms and Bathrooms
- 6 Bedrooms
- Fireplace in Primary Bedroom
- Dual Closets
- Dressing Area
Laundry
- Laundry Room
- Sink Near Laundry
Pool
- In Ground Pool
- In Ground Spa
- Gunite Pool
- Gunite Spa
- Waterfall Pool Feature
Outdoor Features
- Balcony
- Deck
- Covered patio or porch
- Outdoor Fireplace
- Exterior Lighting
- Outdoor Grill
- Playground
Location
- Property is near a clubhouse
Utilities
- Central Heating and Cooling System
- Natural Gas Connected
- Private Water Source
Listing and Financial Details
- Assessor Parcel Number 077210044000
Community Details
Overview
- Association fees include clubhouse, ground maintenance, water
- The Lakes HOA Buyer To Verify HOA Details. Association, Phone Number (559) 625-1900
- The Lakes Subdivision
Recreation
- Community Pool
Map
Home Values in the Area
Average Home Value in this Area
Property History
| Date | Event | Price | Change | Sq Ft Price |
|---|---|---|---|---|
| 04/11/2025 04/11/25 | Sold | $2,285,000 | 0.0% | $350 / Sq Ft |
| 03/19/2025 03/19/25 | Pending | -- | -- | -- |
| 03/13/2025 03/13/25 | For Sale | $2,285,000 | +133.2% | $350 / Sq Ft |
| 05/22/2018 05/22/18 | Sold | $980,000 | -10.9% | $191 / Sq Ft |
| 04/18/2018 04/18/18 | Pending | -- | -- | -- |
| 01/22/2018 01/22/18 | For Sale | $1,100,000 | +12.2% | $215 / Sq Ft |
| 05/15/2014 05/15/14 | Sold | $980,000 | -8.8% | $148 / Sq Ft |
| 03/25/2014 03/25/14 | Pending | -- | -- | -- |
| 11/15/2013 11/15/13 | For Sale | $1,075,000 | -- | $162 / Sq Ft |
Tax History
| Year | Tax Paid | Tax Assessment Tax Assessment Total Assessment is a certain percentage of the fair market value that is determined by local assessors to be the total taxable value of land and additions on the property. | Land | Improvement |
|---|---|---|---|---|
| 2024 | $11,635 | $1,093,206 | $239,835 | $853,371 |
| 2023 | $11,314 | $1,071,772 | $235,133 | $836,639 |
| 2022 | $10,809 | $1,050,758 | $230,523 | $820,235 |
| 2021 | $10,821 | $1,030,155 | $226,003 | $804,152 |
| 2020 | $10,782 | $1,019,592 | $223,686 | $795,906 |
| 2019 | $10,418 | $999,600 | $219,300 | $780,300 |
| 2018 | $11,075 | $1,055,822 | $215,474 | $840,348 |
| 2017 | $10,900 | $1,035,120 | $211,249 | $823,871 |
| 2016 | $10,757 | $1,014,824 | $207,107 | $807,717 |
| 2015 | $10,621 | $999,580 | $203,996 | $795,584 |
| 2014 | $6,668 | $625,401 | $227,419 | $397,982 |
Mortgage History
| Date | Status | Loan Amount | Loan Type |
|---|---|---|---|
| Open | $1,828,000 | New Conventional | |
| Previous Owner | $510,000 | Adjustable Rate Mortgage/ARM | |
| Previous Owner | $417,000 | Unknown | |
| Previous Owner | $558,733 | Credit Line Revolving | |
| Previous Owner | $250,000 | Credit Line Revolving | |
| Previous Owner | $495,000 | Purchase Money Mortgage | |
| Previous Owner | $600,000 | No Value Available | |
| Previous Owner | $300,000 | No Value Available |
Deed History
| Date | Type | Sale Price | Title Company |
|---|---|---|---|
| Grant Deed | $2,285,000 | First American Title Company | |
| Grant Deed | $980,000 | Old Republic Title Co | |
| Interfamily Deed Transfer | -- | Ortc | |
| Grant Deed | $980,000 | Chicago Title Company | |
| Grant Deed | $550,000 | First American Title Co | |
| Interfamily Deed Transfer | -- | -- | |
| Grant Deed | -- | Fidelity National Title Co | |
| Interfamily Deed Transfer | -- | -- | |
| Interfamily Deed Transfer | -- | -- | |
| Grant Deed | $840,000 | Old Republic Title Company | |
| Corporate Deed | $300,000 | Fidelity National Title |
Similar Homes in Visalia, CA
Source: Tulare County MLS
MLS Number: 234002
APN: 077-210-044-000
- 5943 W Elowin Dr
- 5543 W Prospect Ave
- 6022 W Sweet Dr
- 2010 N Cottonwood St
- 5701 W Clinton Ave
- 5935 W Clinton Ave
- 5525 W Perez Ave
- 5919 W Whitley Ave
- 6229 W Ceres Ave
- 5118 W Arrezzo Ave
- 5815 W Babcock Ave
- 5034 W Firenze Ave
- 2409 N Teddy St
- 5625 W Grove Ct
- 2330 N Maselli St
- 5806 W Sunnyview Ave
- 6625 W Vine Ct
- 1017 N Oakwood Ct
