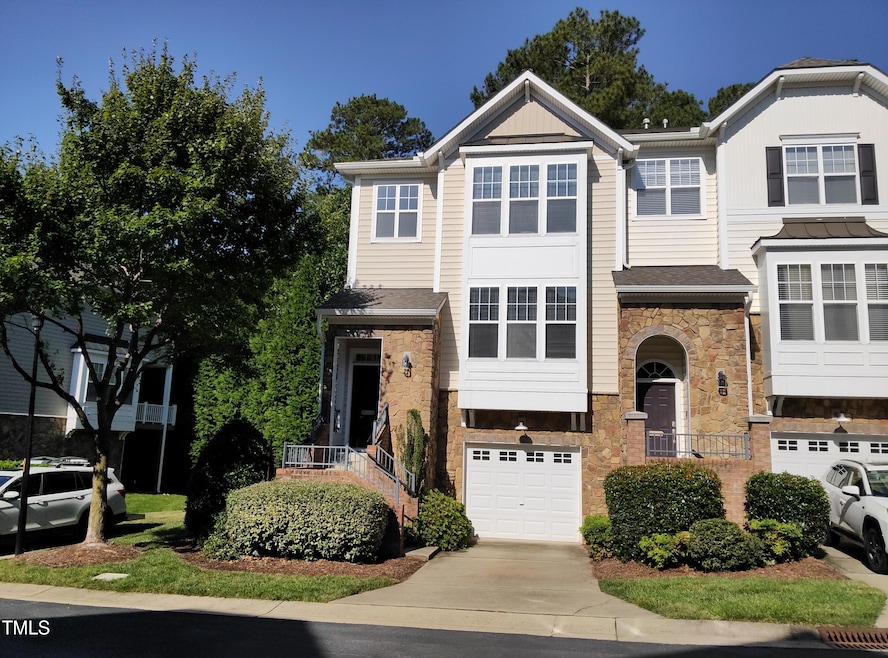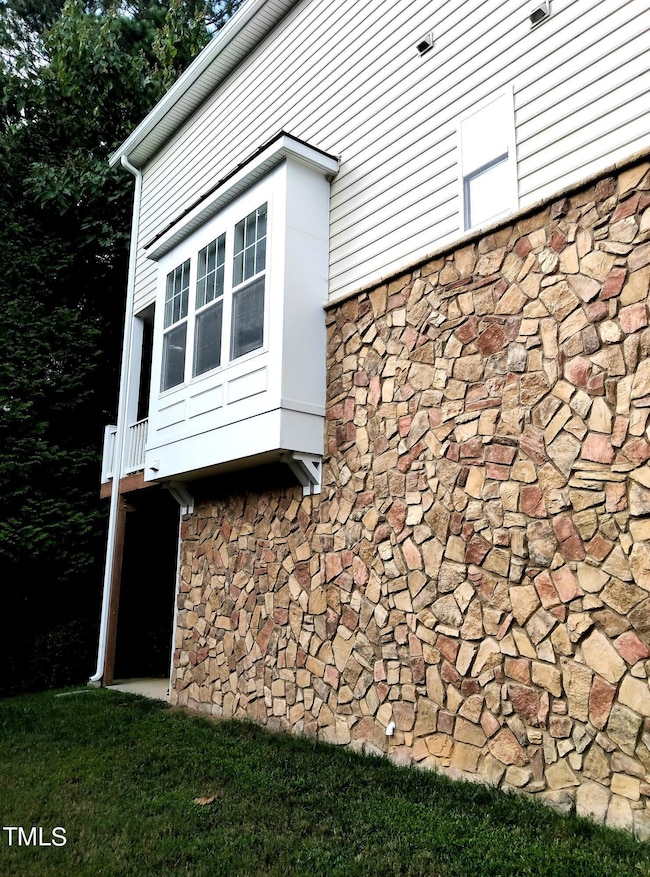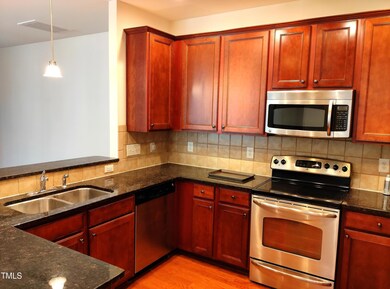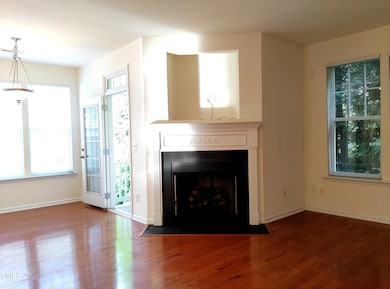
5825 Cameo Glass Way Raleigh, NC 27612
Highlights
- Fitness Center
- Clubhouse
- Transitional Architecture
- Oberlin Middle School Rated A-
- Deck
- Wood Flooring
About This Home
As of April 2025Don't miss this exceptional maintained end unit 3 story townhome in one of most favorable townhome communities in North Raleigh. Minutes to Crabtree Valley Mall, RTP, RDU, shopping centers. Bright open living spaces with spacious kitchen, separate dinning and living areas, warm and cozy gas fireplace is entirely wood flooring. First floor suite is with built-in full bath and outside patio. Master suite locate on the third floor together with two bedrooms. Master bathroom equip with garden tub and separate standing shower.
Townhouse Details
Home Type
- Townhome
Est. Annual Taxes
- $3,673
Year Built
- Built in 2007 | Remodeled
Lot Details
- 3,000 Sq Ft Lot
- Property fronts a private road
- End Unit
- 1 Common Wall
- Private Entrance
- Landscaped
HOA Fees
- $170 Monthly HOA Fees
Parking
- 1 Car Attached Garage
- Private Driveway
- 1 Open Parking Space
Home Design
- Transitional Architecture
- Slab Foundation
- Shingle Roof
- Vinyl Siding
- Stone Veneer
Interior Spaces
- 2,389 Sq Ft Home
- 3-Story Property
- Ceiling Fan
- Gas Log Fireplace
- Entrance Foyer
- Great Room with Fireplace
- Family Room
- Breakfast Room
- Dining Room
- Laundry Room
Kitchen
- Convection Oven
- Built-In Electric Oven
- Electric Cooktop
- Microwave
- Dishwasher
- Disposal
Flooring
- Wood
- Carpet
- Tile
Bedrooms and Bathrooms
- 4 Bedrooms
- Main Floor Bedroom
Home Security
Outdoor Features
- Balcony
- Deck
- Patio
- Rain Gutters
Schools
- York Elementary School
- Oberlin Middle School
- Broughton High School
Utilities
- Forced Air Zoned Heating and Cooling System
- Heating System Uses Natural Gas
- Natural Gas Connected
- Gas Water Heater
Listing and Financial Details
- Assessor Parcel Number LO170 GLENWOOD NORTH TOWNHOMES PH4 BM200
Community Details
Overview
- Association fees include ground maintenance, pest control, road maintenance
- Glenwood North Townhome Association, Inc Association, Phone Number (919) 233-7660
- Glenwood North Townhomes Subdivision
Amenities
- Clubhouse
Recreation
- Community Playground
- Fitness Center
- Community Pool
Security
- Carbon Monoxide Detectors
- Fire and Smoke Detector
Map
Home Values in the Area
Average Home Value in this Area
Property History
| Date | Event | Price | Change | Sq Ft Price |
|---|---|---|---|---|
| 04/23/2025 04/23/25 | Sold | $459,999 | 0.0% | $193 / Sq Ft |
| 03/17/2025 03/17/25 | Pending | -- | -- | -- |
| 10/04/2024 10/04/24 | For Sale | $459,999 | -- | $193 / Sq Ft |
Tax History
| Year | Tax Paid | Tax Assessment Tax Assessment Total Assessment is a certain percentage of the fair market value that is determined by local assessors to be the total taxable value of land and additions on the property. | Land | Improvement |
|---|---|---|---|---|
| 2024 | $3,673 | $420,567 | $100,000 | $320,567 |
| 2023 | $3,272 | $298,364 | $50,000 | $248,364 |
| 2022 | $3,041 | $298,364 | $50,000 | $248,364 |
| 2021 | $2,923 | $298,364 | $50,000 | $248,364 |
| 2020 | $2,870 | $298,364 | $50,000 | $248,364 |
| 2019 | $2,901 | $248,581 | $44,000 | $204,581 |
| 2018 | $2,736 | $248,581 | $44,000 | $204,581 |
| 2017 | $2,606 | $248,581 | $44,000 | $204,581 |
| 2016 | $2,553 | $248,581 | $44,000 | $204,581 |
| 2015 | $2,694 | $258,265 | $46,000 | $212,265 |
| 2014 | $2,556 | $258,265 | $46,000 | $212,265 |
Mortgage History
| Date | Status | Loan Amount | Loan Type |
|---|---|---|---|
| Open | $90,000 | Unknown |
Deed History
| Date | Type | Sale Price | Title Company |
|---|---|---|---|
| Warranty Deed | $238,000 | None Available |
Similar Homes in the area
Source: Doorify MLS
MLS Number: 10056274
APN: 0786.06-27-6963-000
- 5815 Cameo Glass Way
- 5902 Black Marble Ct
- 5033 Amber Clay Ln
- 5906 Black Marble Ct
- 4924 Amber Clay Ln
- 5702 Cameo Glass Way
- 5053 Amber Clay Ln
- 5117 Singing Wind Dr
- 5901 Chivalry Ct
- 4835 Sir Duncan Way
- 5734 Corbon Crest Ln
- 4709 Delta Lake Dr
- 5551 Vista View Ct
- 5507 Vista View Ct
- 5421 Vista View Ct
- 5505 Crabtree Park Ct
- 5430 Crabtree Park Ct
- 8000 Elderson Ln
- 6233 Pesta Ct
- 6230 Pesta Ct






