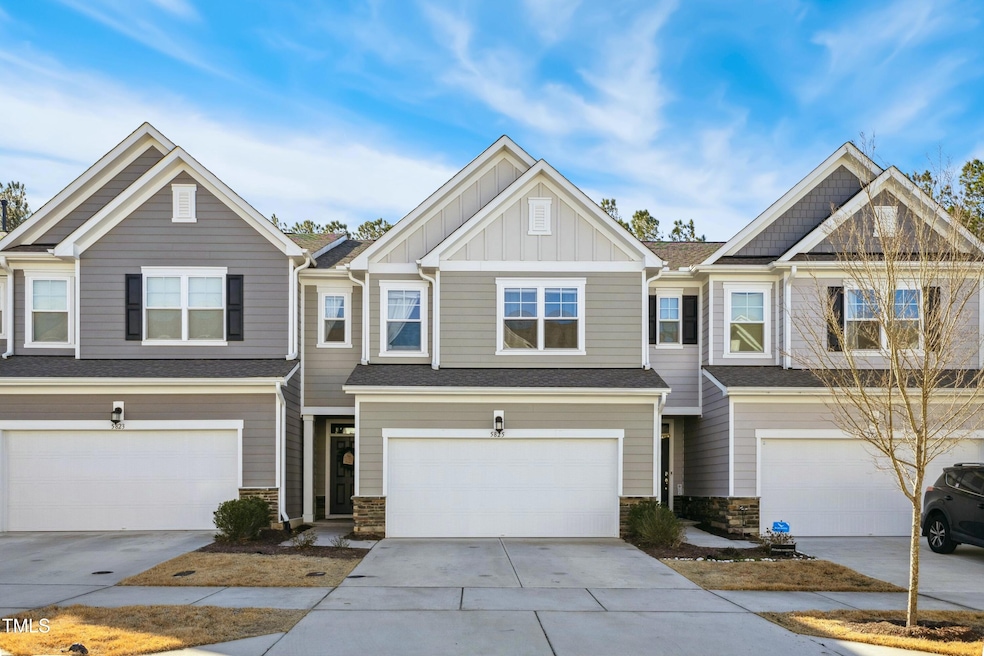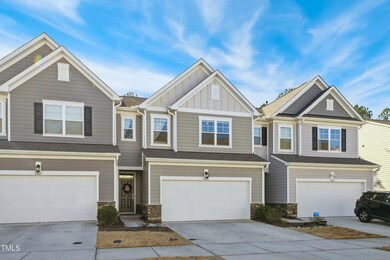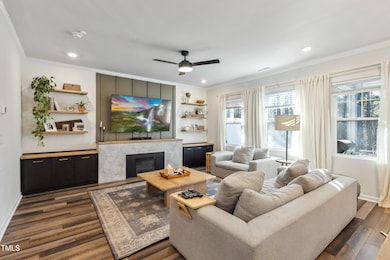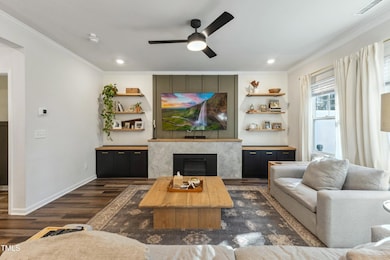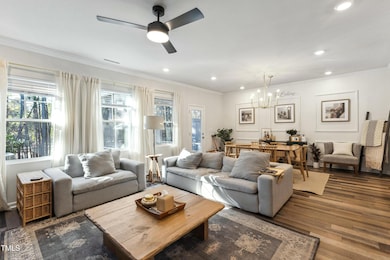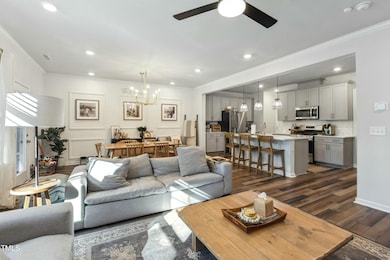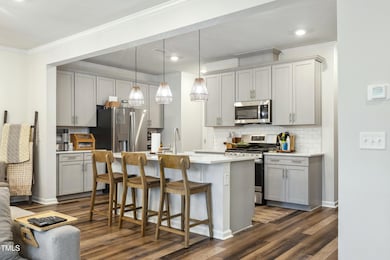
5825 Humanity Ln Raleigh, NC 27616
Forestville NeighborhoodHighlights
- Fitness Center
- Traditional Architecture
- Screened Porch
- Clubhouse
- High Ceiling
- Community Pool
About This Home
As of February 2025Welcome to your dream home! This stunning 4-bedroom, 2.5-bath townhome offers a perfect blend of luxury, functionality, and convenience. Situated in a highly desirable community with easy access to Highway 540 and 401, this residence boasts an open, airy floor plan and high-end finishes that elevate everyday living. With a screened-in patio, spacious bedrooms, and exceptional community amenities, this home is designed to impress.
Key features include luxurious vinyl flooring throughout the first floor for a modern, cohesive look that's easy to maintain; open concept floor plan featuring a large family room, perfect for entertaining or relaxing, with a sleek gas fireplace framed by custom built-in cabinets for added style and functionality; beautifully appointed kitchen with a large central island that seamlessly flows into the family and dining areas is equipped with stainless steel appliances, including a gas range, ample counter space, and abundant cabinetry for all your culinary needs; and the primary suite on the second floor, offers a luxurious escape with a walk-in shower and spacious walk-in closet for ultimate convenience; all bedrooms are located on the second floor are generously sized. The added bonus is a private screened-in patio and fenced in yard, offering a peaceful outdoor retreat for enjoying morning coffee or evening relaxation in complete comfort and the two-car garage provides additional storage and parking space.
Community amenities include a pool, clubhouse with a fully-equipped fitness center, dog Park where your furry friends can play and low-maintenance living with yard care, roof leak repairs, gutter maintenance, and power washing included in the HOA. This townhome offers a lifestyle of comfort, elegance, and community, with everything you need just outside your door. Don't miss your chance to call this incredible property home.
Townhouse Details
Home Type
- Townhome
Est. Annual Taxes
- $3,501
Year Built
- Built in 2022
Lot Details
- 2,614 Sq Ft Lot
- Two or More Common Walls
- Back Yard Fenced
HOA Fees
Parking
- 2 Car Attached Garage
- 2 Open Parking Spaces
Home Design
- Traditional Architecture
- Slab Foundation
- Shingle Roof
- Vinyl Siding
Interior Spaces
- 2,026 Sq Ft Home
- 2-Story Property
- High Ceiling
- Ceiling Fan
- Gas Log Fireplace
- Entrance Foyer
- Family Room with Fireplace
- Dining Room
- Screened Porch
Kitchen
- Gas Range
- Microwave
- Dishwasher
- Kitchen Island
Flooring
- Carpet
- Ceramic Tile
- Luxury Vinyl Tile
Bedrooms and Bathrooms
- 4 Bedrooms
Laundry
- Laundry Room
- Laundry on upper level
- Dryer
- Washer
Schools
- River Bend Elementary And Middle School
- Rolesville High School
Additional Features
- Patio
- Forced Air Heating and Cooling System
Listing and Financial Details
- Assessor Parcel Number 1736769737
Community Details
Overview
- Association fees include ground maintenance, maintenance structure, pest control
- Elite Management 5401 North Association, Phone Number (919) 233-7660
- 5401 North Subdivision
- Maintained Community
Amenities
- Clubhouse
Recreation
- Community Playground
- Fitness Center
- Community Pool
- Park
- Dog Park
Map
Home Values in the Area
Average Home Value in this Area
Property History
| Date | Event | Price | Change | Sq Ft Price |
|---|---|---|---|---|
| 02/24/2025 02/24/25 | Sold | $390,000 | +1.3% | $192 / Sq Ft |
| 01/19/2025 01/19/25 | Pending | -- | -- | -- |
| 01/09/2025 01/09/25 | For Sale | $385,000 | -- | $190 / Sq Ft |
Tax History
| Year | Tax Paid | Tax Assessment Tax Assessment Total Assessment is a certain percentage of the fair market value that is determined by local assessors to be the total taxable value of land and additions on the property. | Land | Improvement |
|---|---|---|---|---|
| 2024 | $3,501 | $400,804 | $75,000 | $325,804 |
| 2023 | $3,214 | $297,245 | $60,000 | $237,245 |
| 2022 | $0 | $60,000 | $60,000 | $0 |
Mortgage History
| Date | Status | Loan Amount | Loan Type |
|---|---|---|---|
| Open | $252,000 | New Conventional | |
| Closed | $252,000 | New Conventional | |
| Previous Owner | $119,225 | New Conventional |
Deed History
| Date | Type | Sale Price | Title Company |
|---|---|---|---|
| Warranty Deed | $390,000 | None Listed On Document | |
| Warranty Deed | $390,000 | None Listed On Document | |
| Special Warranty Deed | $345,000 | -- |
Similar Homes in the area
Source: Doorify MLS
MLS Number: 10069884
APN: 1736.02-76-9737-000
- 5818 Humanity Ln
- 5813 Empathy Ln
- 5917 Kayton St
- 5940 Illuminate Ave
- 6318 Perry Creek Rd
- 6351 Perry Creek Rd
- 5918 Giddings St
- 5908 Giddings St
- 6309 Truxton Ln
- 6417 Truxton Ln
- 6416 Truxton Ln
- 6518 Perry Creek Rd
- 5306 Beckom St
- 5520 Advancing Ave
- 5501 Advancing Ave
- 6511 Academic Ave
- 6609 Truxton Ln
- 6631 Perry Creek Rd
- 6412 Nurture Ave
- 4905 Abundance Ave
