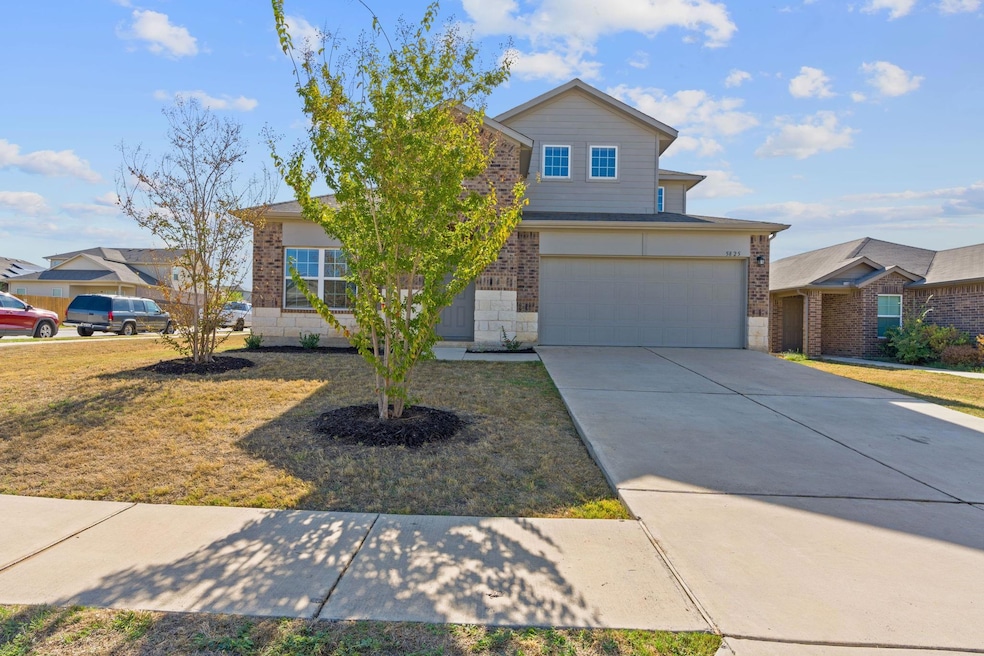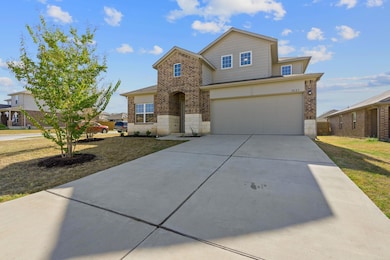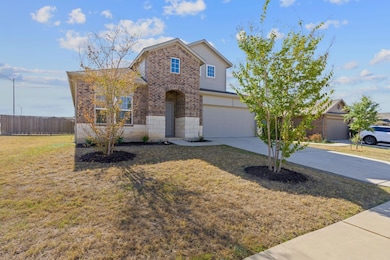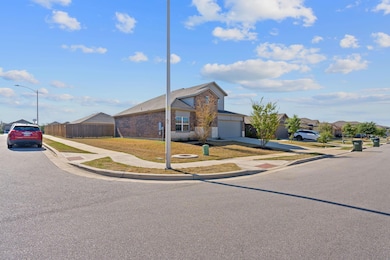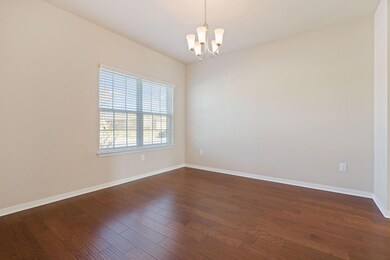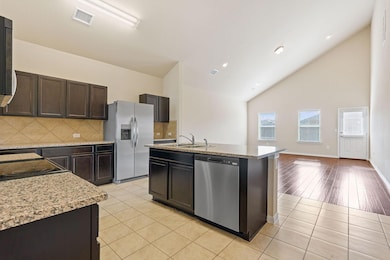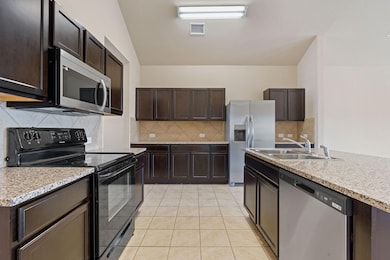
5825 Roderick Dr Austin, TX 78724
Hornsby Bend NeighborhoodEstimated payment $2,429/month
Highlights
- Open Floorplan
- Wood Flooring
- Corner Lot
- Vaulted Ceiling
- Main Floor Primary Bedroom
- Granite Countertops
About This Home
Just 20 miles from central Austin and a quick 15-minute zip down 130 to the Tesla Giga Factory, this home sits proudly on a spacious corner lot with an attached 2-car garage. Inside, 2,216 square feet of light-filled living space awaits, with soaring ceilings, recent neutral paint, and—best of all—zero carpet. Near the entry, a formal dining room catches the eye with its chandelier, setting the stage for dinner parties, game nights, or even a stylish home office. The kitchen is the heart of it all, featuring a center island, breakfast bar, granite countertops, plenty of cabinetry, and quality appliances. It flows seamlessly into the living room, where a vaulted ceiling adds an extra dose of charm and openness. The primary suite, tucked away on the main floor, is your own private retreat. With a spacious walk-in closet and an en-suite bath equipped with an extended vanity, built-in shelving, and a walk-in shower, relaxation is just part of the deal. Upstairs, the game room is ready for anything—movie marathons, playtime, or even a cozy reading nook. Three additional bedrooms and a shared full bath complete the second floor, offering space for guests, family, or your dream home office setup. Step outside, and you'll find a large, fenced-in backyard with a sprawling patio—perfect for grilling, lounging, or celebrating just about anything. And when it’s time to head out, easy access to Hwy 130 makes commuting a breeze. You're only 20 miles from central Austin and a 15-minute drive to the Tesla Giga Factory. Whether you're heading into Austin, catching a flight, or just grabbing a bite at one of the many local spots nearby, you’re never far from where you need to be.
Listing Agent
Christie's Int'l Real Estate Brokerage Phone: 512-777-8632 License #0627746
Home Details
Home Type
- Single Family
Est. Annual Taxes
- $4,466
Year Built
- Built in 2017
Lot Details
- 7,427 Sq Ft Lot
- Northwest Facing Home
- Gated Home
- Wood Fence
- Landscaped
- Corner Lot
- Level Lot
- Back Yard Fenced and Front Yard
HOA Fees
- $20 Monthly HOA Fees
Parking
- 2 Car Attached Garage
- Front Facing Garage
- Single Garage Door
- Garage Door Opener
- Driveway
Home Design
- Brick Exterior Construction
- Slab Foundation
- Shingle Roof
- Composition Roof
- Masonry Siding
- Stone Siding
- HardiePlank Type
Interior Spaces
- 2,216 Sq Ft Home
- 2-Story Property
- Open Floorplan
- Vaulted Ceiling
- Recessed Lighting
- Chandelier
- Double Pane Windows
- Blinds
- Entrance Foyer
- Multiple Living Areas
- Game Room
- Fire and Smoke Detector
Kitchen
- Open to Family Room
- Eat-In Kitchen
- Breakfast Bar
- Free-Standing Electric Range
- Microwave
- Dishwasher
- Kitchen Island
- Granite Countertops
- Disposal
Flooring
- Wood
- Tile
Bedrooms and Bathrooms
- 4 Bedrooms | 1 Primary Bedroom on Main
- Walk-In Closet
- Separate Shower
Schools
- Gilbert Elementary School
- Dailey Middle School
- Del Valle High School
Utilities
- Central Heating and Cooling System
- High Speed Internet
- Cable TV Available
Additional Features
- No Carpet
- Patio
Listing and Financial Details
- Assessor Parcel Number 02055207280000
- Tax Block M
Community Details
Overview
- Association fees include common area maintenance
- Gilbert Lane Association
- Tiermo Subdivision
Amenities
- Community Mailbox
Map
Home Values in the Area
Average Home Value in this Area
Tax History
| Year | Tax Paid | Tax Assessment Tax Assessment Total Assessment is a certain percentage of the fair market value that is determined by local assessors to be the total taxable value of land and additions on the property. | Land | Improvement |
|---|---|---|---|---|
| 2023 | $4,466 | $318,593 | $0 | $0 |
| 2022 | $5,214 | $289,630 | $0 | $0 |
| 2021 | $4,939 | $263,300 | $40,000 | $223,300 |
| 2020 | $4,764 | $239,408 | $40,000 | $199,408 |
| 2018 | $5,561 | $260,206 | $40,000 | $220,206 |
Property History
| Date | Event | Price | Change | Sq Ft Price |
|---|---|---|---|---|
| 03/20/2025 03/20/25 | For Sale | $365,000 | 0.0% | $165 / Sq Ft |
| 10/23/2023 10/23/23 | Rented | $2,200 | 0.0% | -- |
| 10/13/2023 10/13/23 | Under Contract | -- | -- | -- |
| 10/05/2023 10/05/23 | For Rent | $2,200 | -- | -- |
Deed History
| Date | Type | Sale Price | Title Company |
|---|---|---|---|
| Warranty Deed | -- | None Available | |
| Warranty Deed | -- | None Available |
Mortgage History
| Date | Status | Loan Amount | Loan Type |
|---|---|---|---|
| Open | $189,036 | Credit Line Revolving | |
| Closed | $189,036 | New Conventional | |
| Previous Owner | $189,036 | New Conventional |
Similar Homes in the area
Source: Unlock MLS (Austin Board of REALTORS®)
MLS Number: 9194505
APN: 888577
- 5909 Montrelia Dr
- 5725 Shanjia Dr
- 5912 Berriweather Dr
- 5800 Shanjia Dr
- 6013 Shanjia Dr
- 5713 Montrelia Dr
- 5913 Brampton Ln
- 5812 Brampton Ln
- 5804 Brampton Ln
- 5824 Brampton Ln
- 13400 Shyjia Dr
- 6100 Brampton Ln
- 13408 Shyjia Dr
- 5712 Xene Dr
- 13001 Brahmin Dr
- 12701 Brahmin Dr
- 5810 Vasey
- 15011 Mimebark Way
- 15102 Mimebark Way
- 13604 Fm 969
