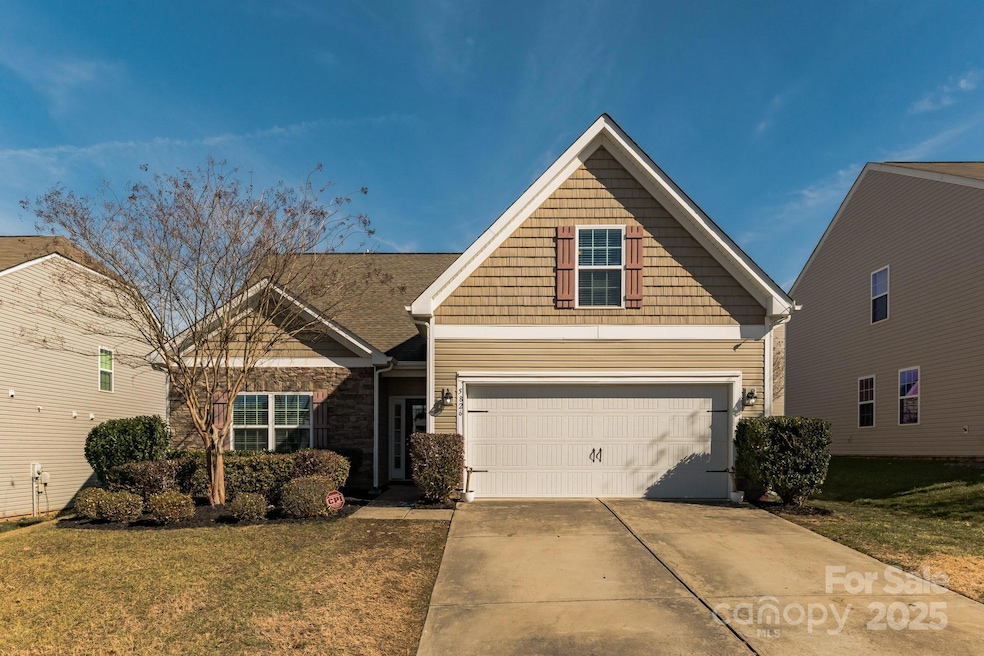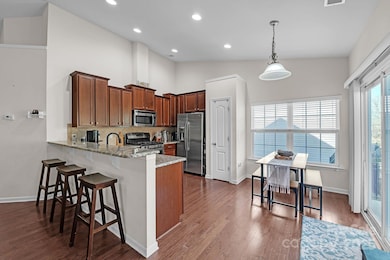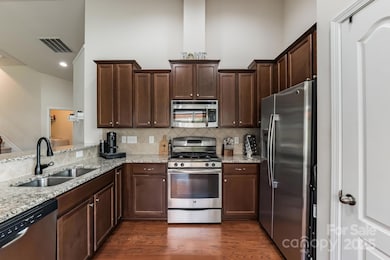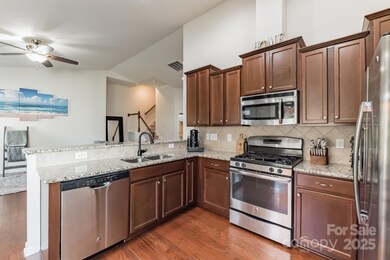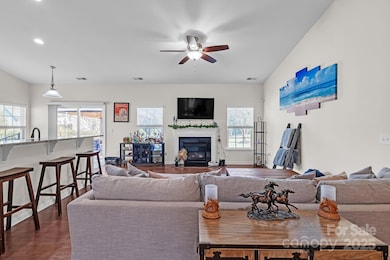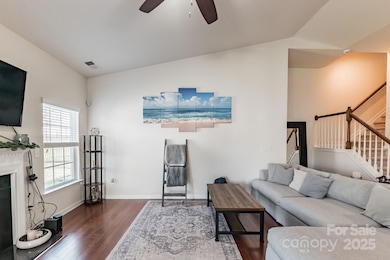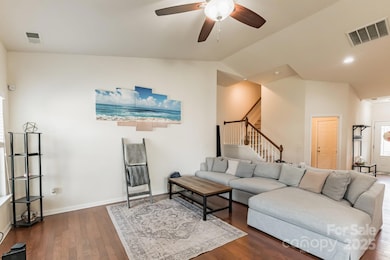
5826 Castlecove Rd Charlotte, NC 28273
Steele Creek NeighborhoodHighlights
- Wood Flooring
- Porch
- Patio
- Fireplace
- 2 Car Attached Garage
- Laundry Room
About This Home
As of February 2025Welcome Home! This primary-on-the-main home offers the ideal one level living lifestyle! Dozens of added features include a 2 car garage, expansive outdoor living area & a fully fenced back yard making this home a true gem. Open floor plan boasts soaring ceilings & hardwood floors throughout. The kitchen is a chef’s delight with 42" cabinets, granite countertops, a gas range, tile backsplash, breakfast nook & a convenient pull-up bar for casual dining. The expansive primary suite has a tray ceiling & a spa-like master bath with counter-height dual vanities, a garden tub, oversized shower & a walk-in closet. Relax out back by the tiki bar or entertain guests. Bonus room/3rd guest is upstairs. Located in Berewick, a neighborhood featuring playgrounds, ball courts, 2 community pools, dog friendly stations, walking trails & a fitness gym. Easy access to shopping, the outlet mall, dozens of restaurants, I-485, Lake Wylie & the Charlotte Douglas International Airport. Come see it today!
Last Agent to Sell the Property
My Townhome Brokerage Email: chunter@mthrealestate.com License #280264
Home Details
Home Type
- Single Family
Est. Annual Taxes
- $2,878
Year Built
- Built in 2013
Lot Details
- Property is zoned N1-A
HOA Fees
- $67 Monthly HOA Fees
Parking
- 2 Car Attached Garage
- Driveway
Home Design
- Slab Foundation
- Vinyl Siding
- Stone Veneer
Interior Spaces
- Ceiling Fan
- Fireplace
- Laundry Room
Kitchen
- Oven
- Gas Cooktop
- Microwave
- Dishwasher
- Disposal
Flooring
- Wood
- Tile
Bedrooms and Bathrooms
- 2 Full Bathrooms
Outdoor Features
- Patio
- Fire Pit
- Porch
Schools
- Berewick Elementary School
- Kennedy Middle School
- Olympic High School
Utilities
- Central Heating and Cooling System
- Gas Water Heater
- Cable TV Available
Community Details
- William Douglas Association
- Berewick Subdivision
Listing and Financial Details
- Assessor Parcel Number 199-197-29
Map
Home Values in the Area
Average Home Value in this Area
Property History
| Date | Event | Price | Change | Sq Ft Price |
|---|---|---|---|---|
| 02/28/2025 02/28/25 | Sold | $397,000 | -0.8% | $218 / Sq Ft |
| 02/10/2025 02/10/25 | Pending | -- | -- | -- |
| 02/07/2025 02/07/25 | For Sale | $400,000 | +60.0% | $220 / Sq Ft |
| 04/16/2019 04/16/19 | Sold | $250,000 | 0.0% | $138 / Sq Ft |
| 03/11/2019 03/11/19 | Pending | -- | -- | -- |
| 03/08/2019 03/08/19 | For Sale | $250,000 | 0.0% | $138 / Sq Ft |
| 02/12/2019 02/12/19 | Off Market | $250,000 | -- | -- |
| 01/28/2019 01/28/19 | Pending | -- | -- | -- |
| 01/25/2019 01/25/19 | For Sale | $250,000 | -- | $138 / Sq Ft |
Tax History
| Year | Tax Paid | Tax Assessment Tax Assessment Total Assessment is a certain percentage of the fair market value that is determined by local assessors to be the total taxable value of land and additions on the property. | Land | Improvement |
|---|---|---|---|---|
| 2023 | $2,878 | $359,800 | $95,000 | $264,800 |
| 2022 | $2,439 | $239,700 | $65,000 | $174,700 |
| 2021 | $2,428 | $239,700 | $65,000 | $174,700 |
| 2020 | $2,420 | $239,700 | $65,000 | $174,700 |
| 2019 | $2,405 | $239,700 | $65,000 | $174,700 |
| 2018 | $2,392 | $176,700 | $57,000 | $119,700 |
| 2017 | $2,350 | $176,700 | $57,000 | $119,700 |
| 2016 | $2,341 | $176,700 | $57,000 | $119,700 |
| 2015 | $2,329 | $117,500 | $57,000 | $60,500 |
| 2014 | $1,571 | $0 | $0 | $0 |
Mortgage History
| Date | Status | Loan Amount | Loan Type |
|---|---|---|---|
| Previous Owner | $100,000 | Credit Line Revolving | |
| Previous Owner | $35,000 | Credit Line Revolving | |
| Previous Owner | $238,400 | New Conventional | |
| Previous Owner | $237,500 | New Conventional | |
| Previous Owner | $167,000 | New Conventional | |
| Previous Owner | $143,920 | New Conventional |
Deed History
| Date | Type | Sale Price | Title Company |
|---|---|---|---|
| Warranty Deed | $397,000 | Tryon Title | |
| Warranty Deed | $250,000 | None Available | |
| Special Warranty Deed | $180,000 | None Available |
Similar Homes in the area
Source: Canopy MLS (Canopy Realtor® Association)
MLS Number: 4218710
APN: 199-197-29
- 10321 Solar Way
- 4924 Riverdale Dr
- 10129 Loch Lomond Dr
- 10126 Loch Lomond Dr
- 10422 Ebbets Rd
- 6126 Castlecove Rd
- 10605 Three Rivers Ct
- 5703 Eleanor Rigby Rd
- 9934 Wild Dogwood Ct
- 5621 Tipperlinn Way
- 10001 Wild Dogwood Ct
- 10722 Mountain Springs Dr
- 4648 Craigmoss Ln
- 4644 Craigmoss Ln
- 7314 Rupell Dr
- 4634 Craigmoss Ln
- 5722 Kirkwynd Commons Dr
- 5827 Eleanor Rigby Rd
- 4554 Craigmoss Ln
- 4528 Craigmoss Ln
