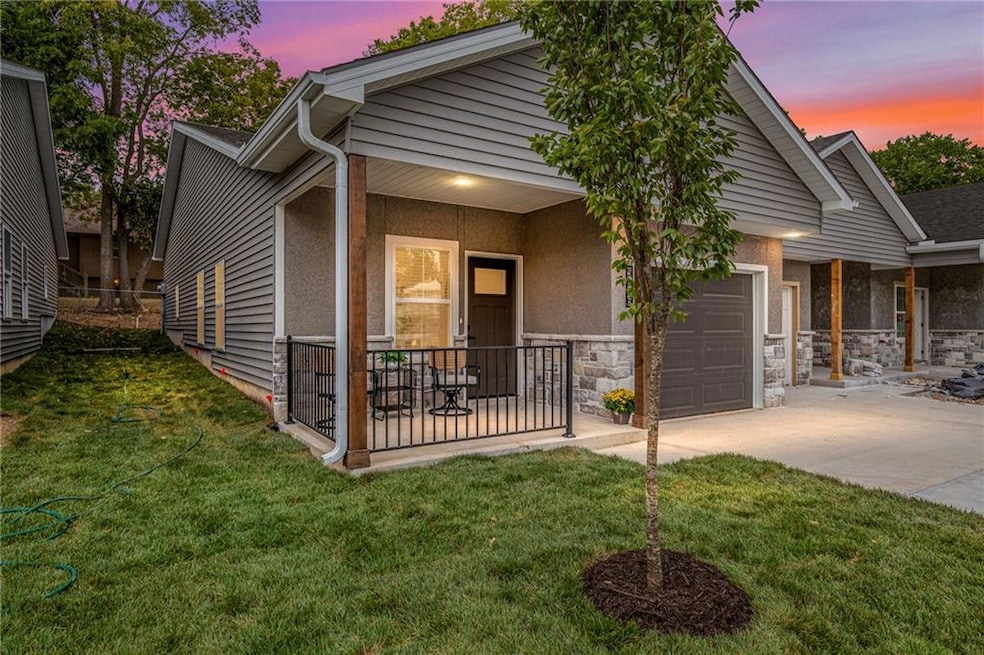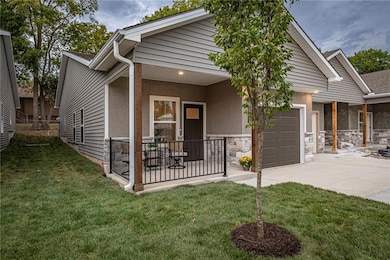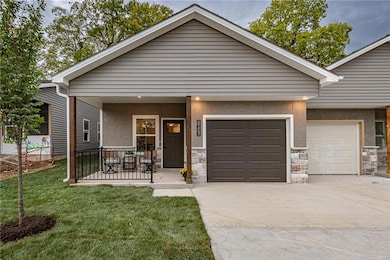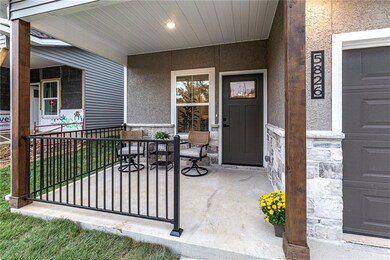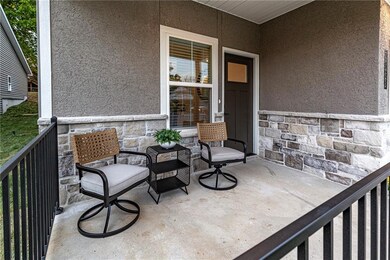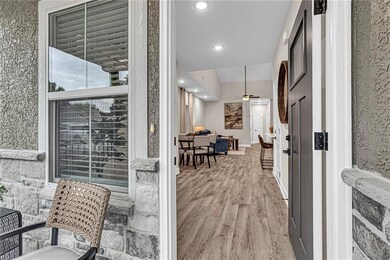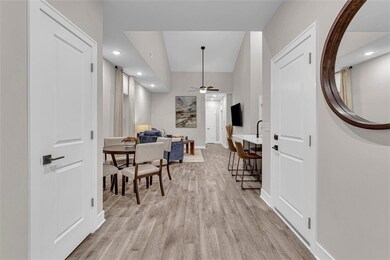
5826 Hunter Ct Raytown, MO 64133
Estimated payment $1,494/month
Highlights
- Senior Community
- Ranch Style House
- Stainless Steel Appliances
- Custom Closet System
- Quartz Countertops
- Thermal Windows
About This Home
Welcome to Hunter Court Cottages, where your next chapter begins in style and comfort. Nestled in the heart of Raytown, Missouri. This vibrant age 55+ community is designed with active seniors in mind. Our One-level villas offer the ideal blend of convenience and luxury.
Imagine living in a beautifully appointed 2-bedroom, 2-bath home. The attached garage and spacious covered front porch is perfect for taking in the morning sunrise. Our modern cottages feature luxury finishes that enhance your living experience, all within a community that caters to your active lifestyle. From energy-efficient, all-electric systems to meticulously maintained lawns and landscapes managed by the HOA, every detail is designed to ensure you enjoy a worry-free, beautiful home environment.
At Hunter Court Cottages, maintenance is a breeze. With exterior upkeep and lawn care provided by the Hunter Court Cottages Homes Association, you can focus on the things you love, like exploring the nearby Sarah Colman Livengood Park. Just a short walk away, this 15-acre gem offers scenic walking trails and lighted tennis courts, perfect for staying active and enjoying the outdoors.
Step into a life of comfort, luxury, and convenience at Hunter Court Cottages, where every day is an opportunity to live your best life.
Townhomes are available for purchase now, please inquire about the current availability. Townhomes with basements coming soon (ask for details) Parade of Home 1st Place in Distinctive Design and Pick of the Parade Silver Award Winner. Hunter Court Cottages will include a total of 34 townhomes. Ask about financing options!
Listing Agent
Turn Key Realty LLC Brokerage Phone: 816-590-6688 License #2013021344 Listed on: 09/20/2024
Co-Listing Agent
Turn Key Realty LLC Brokerage Phone: 816-590-6688 License #2024013379
Townhouse Details
Home Type
- Townhome
Est. Annual Taxes
- $200
Year Built
- Built in 2024
Lot Details
- 1,396 Sq Ft Lot
- Zero Lot Line
HOA Fees
- $150 Monthly HOA Fees
Parking
- 1 Car Attached Garage
- Garage Door Opener
Home Design
- Ranch Style House
- Traditional Architecture
- Slab Foundation
- Frame Construction
- Composition Roof
Interior Spaces
- 1,086 Sq Ft Home
- Ceiling Fan
- Thermal Windows
- Combination Dining and Living Room
- Carpet
- Laundry on main level
Kitchen
- Built-In Electric Oven
- Dishwasher
- Stainless Steel Appliances
- Quartz Countertops
- Disposal
Bedrooms and Bathrooms
- 2 Bedrooms
- Custom Closet System
- Walk-In Closet
- 2 Full Bathrooms
Home Security
Eco-Friendly Details
- Energy-Efficient Appliances
- Energy-Efficient HVAC
- Energy-Efficient Lighting
Utilities
- Cooling Available
- Heat Pump System
- High-Efficiency Water Heater
Additional Features
- Porch
- City Lot
Listing and Financial Details
- Assessor Parcel Number 32-830-08-70-00-0-00-000
- $0 special tax assessment
Community Details
Overview
- Senior Community
- Association fees include building maint, lawn service, insurance, roof repair, roof replacement, snow removal
- Hunter Court Cottages Homes Association
- Blue Ridge Villas Subdivision
Security
- Fire and Smoke Detector
Map
Home Values in the Area
Average Home Value in this Area
Tax History
| Year | Tax Paid | Tax Assessment Tax Assessment Total Assessment is a certain percentage of the fair market value that is determined by local assessors to be the total taxable value of land and additions on the property. | Land | Improvement |
|---|---|---|---|---|
| 2024 | $200 | $2,227 | $2,227 | -- |
| 2023 | $200 | $2,227 | $2,227 | $0 |
| 2022 | $134 | $1,425 | $1,425 | $0 |
| 2021 | $135 | $1,425 | $1,425 | $0 |
| 2020 | $128 | $1,343 | $1,343 | $0 |
| 2019 | $127 | $1,343 | $1,343 | $0 |
| 2018 | $107 | $1,169 | $1,169 | $0 |
| 2017 | $104 | $1,169 | $1,169 | $0 |
| 2016 | $104 | $1,140 | $1,140 | $0 |
| 2014 | $68 | $741 | $741 | $0 |
Property History
| Date | Event | Price | Change | Sq Ft Price |
|---|---|---|---|---|
| 09/20/2024 09/20/24 | For Sale | $250,000 | -- | $230 / Sq Ft |
Purchase History
| Date | Type | Sale Price | Title Company |
|---|---|---|---|
| Warranty Deed | -- | Thomson Affinity Title | |
| Warranty Deed | -- | Thomson Affinity Title | |
| Interfamily Deed Transfer | -- | None Available | |
| Special Warranty Deed | -- | First American Title |
Mortgage History
| Date | Status | Loan Amount | Loan Type |
|---|---|---|---|
| Open | $232,800 | Credit Line Revolving | |
| Closed | $232,800 | Credit Line Revolving |
Similar Homes in Raytown, MO
Source: Heartland MLS
MLS Number: 2511184
APN: 32-830-08-70-00-0-00-000
- 5824 Hunter Ct
- 5832 Hunter Ct
- 5910 Farley Ave
- 5725 Blue Ridge Cut Off N A
- 9100 E 59th St
- 8916 E 57th St
- 6014 Kentucky Ave
- 8719 E 57th St
- 5805 Laurel Ave
- 8625 E 58th St
- 5737 Elm Ave
- 5733 Elm Ave
- 9005 E 62nd Terrace
- 5100 Raytown Rd
- 6317 Blue Ridge Cut Off
- Lot 6 Crownover Acres N A
- Lot 8 Crownover Acres N A
- Lot 7 Crownover Acres N A
- 13912 E 54 Terrace
- 13908 E 54 Terrace
- 8800 E 61st St
- 6000 Raytown Rd
- 5728 Cedar Ave
- 5943 Raytown Rd Unit E
- 5228 Marsh Ave
- 6524 Marsh Ave
- 6541 Raytown Rd
- 10509 E 65 Terrace
- 7401 E 51st St
- 7000 Crabapple Ln
- 4609 Wallace Ave
- 7707 Ozark Rd
- 5200 Sterling Ave
- 6828 Winchester Ave
- 8900 Richards Dr
- 8812 Richards Dr
- 5417 Woodson Rd
- 7228 Raytown Rd
- 11716 E 60th Terrace
- 7444 Blue Ridge Blvd
