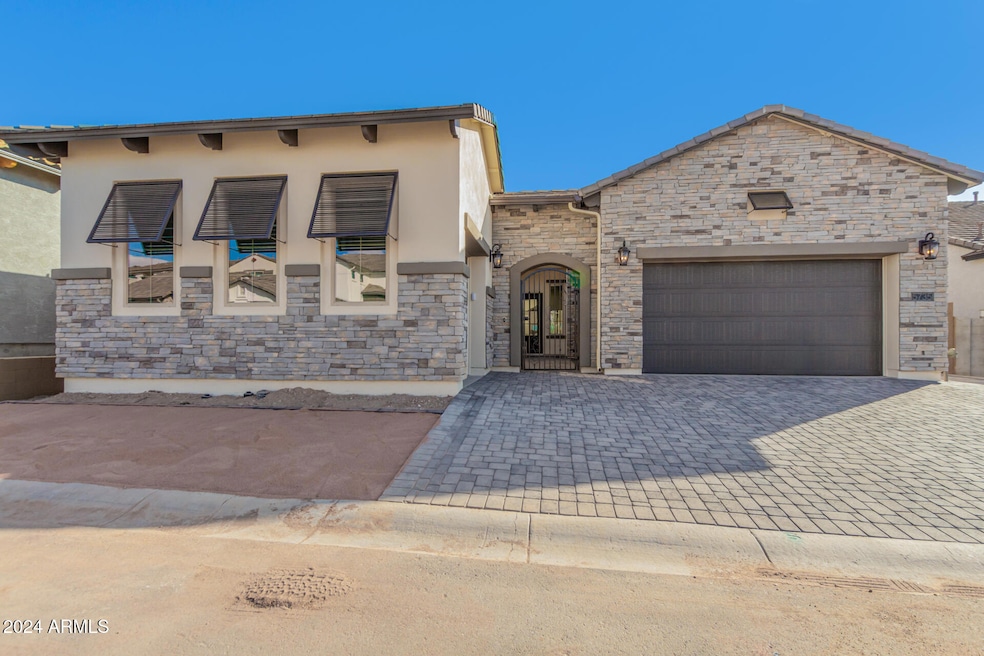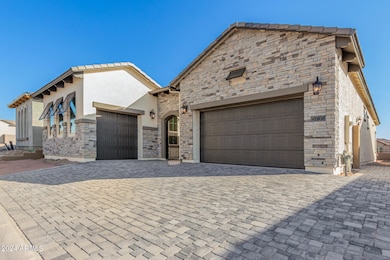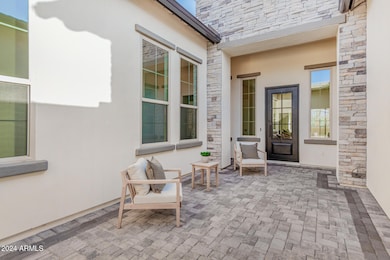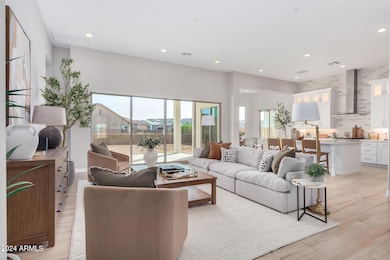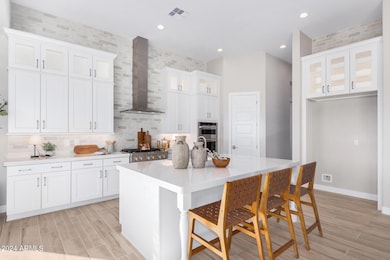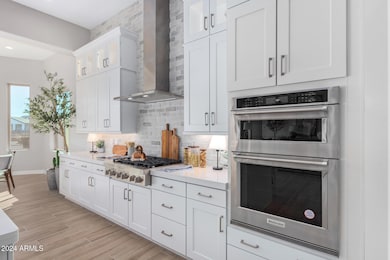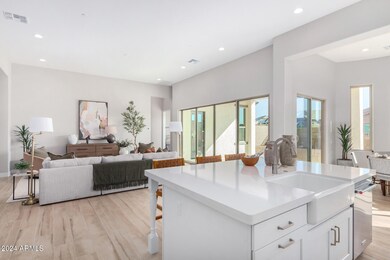
Highlights
- Fitness Center
- Clubhouse
- Heated Community Pool
- Franklin at Brimhall Elementary School Rated A
- Private Yard
- Eat-In Kitchen
About This Home
As of March 2025This stunning 2,718 sq. ft. Residence 10 boasts 12' ceilings, an oversized 10,723 sq. ft. home site with a preferred south-facing backyard. Located within walking distance to the community center, pool, gym, and sports courts, this home offers both lifestyle and convenience. The modern kitchen features upgraded Quartz countertops and a full-height backsplash, complemented by KitchenAid appliances. The Italian Cottage elevation includes a private courtyard, upgraded iron entry door and gate, and separate 2- and 1-car garages. The luxurious master suite offers a large shower, free-standing tub, and spacious bedrooms. Additional highlights: paver driveways, plank tile wood flooring, 8' garage doors, and high-tech wiring throughout. (Photos of similar Res 10 Home)
Home Details
Home Type
- Single Family
Est. Annual Taxes
- $170
Year Built
- Built in 2024 | Under Construction
Lot Details
- 0.25 Acre Lot
- Private Streets
- Block Wall Fence
- Private Yard
HOA Fees
- $259 Monthly HOA Fees
Parking
- 3 Car Garage
Home Design
- Wood Frame Construction
- Tile Roof
- Concrete Roof
- Stone Exterior Construction
- Stucco
Interior Spaces
- 2,718 Sq Ft Home
- 1-Story Property
- Ceiling height of 9 feet or more
- Double Pane Windows
- Low Emissivity Windows
- Vinyl Clad Windows
- Tile Flooring
- Washer and Dryer Hookup
Kitchen
- Eat-In Kitchen
- Breakfast Bar
- Gas Cooktop
- Built-In Microwave
- Kitchen Island
Bedrooms and Bathrooms
- 4 Bedrooms
- Primary Bathroom is a Full Bathroom
- 3.5 Bathrooms
- Dual Vanity Sinks in Primary Bathroom
Accessible Home Design
- No Interior Steps
Schools
- Red Mountain Ranch Elementary School
- Shepherd Junior High School
- Red Mountain High School
Utilities
- Cooling Available
- Zoned Heating
- Heating System Uses Natural Gas
- Water Softener
- High Speed Internet
- Cable TV Available
Listing and Financial Details
- Tax Lot 245
- Assessor Parcel Number 141-39-323
Community Details
Overview
- Association fees include ground maintenance, street maintenance
- Reserve At Red Rock Association, Phone Number (480) 641-1800
- Built by Blandford Homes
- Reserve At Red Rock Subdivision, Residence 10 Floorplan
- FHA/VA Approved Complex
Amenities
- Clubhouse
- Recreation Room
Recreation
- Community Playground
- Fitness Center
- Heated Community Pool
- Community Spa
- Bike Trail
Map
Home Values in the Area
Average Home Value in this Area
Property History
| Date | Event | Price | Change | Sq Ft Price |
|---|---|---|---|---|
| 03/25/2025 03/25/25 | Sold | $999,970 | 0.0% | $368 / Sq Ft |
| 01/31/2025 01/31/25 | Pending | -- | -- | -- |
| 12/22/2024 12/22/24 | Price Changed | $999,970 | -5.1% | $368 / Sq Ft |
| 11/30/2024 11/30/24 | For Sale | $1,054,078 | -- | $388 / Sq Ft |
Tax History
| Year | Tax Paid | Tax Assessment Tax Assessment Total Assessment is a certain percentage of the fair market value that is determined by local assessors to be the total taxable value of land and additions on the property. | Land | Improvement |
|---|---|---|---|---|
| 2025 | $170 | $1,729 | $1,729 | -- |
| 2024 | $171 | $1,646 | $1,646 | -- |
| 2023 | $171 | $3,690 | $3,690 | $0 |
| 2022 | $168 | $2,715 | $2,715 | $0 |
Deed History
| Date | Type | Sale Price | Title Company |
|---|---|---|---|
| Special Warranty Deed | $999,970 | Old Republic Title Agency | |
| Quit Claim Deed | -- | Old Republic Title Agency | |
| Quit Claim Deed | -- | Old Republic Title Agency |
Similar Homes in Mesa, AZ
Source: Arizona Regional Multiple Listing Service (ARMLS)
MLS Number: 6789617
APN: 141-39-323
- 5812 E Sanford St
- 5747 E Star Valley St
- 5860 E Sanford St
- 5741 E Star Valley St
- 5726 E Star Valley St
- 3846 N Kings Peak
- 5931 E Sierra Morena St
- 6005 E Selkirk Cir
- 5748 E Sierra Morena St
- 6065 E Star Valley St
- 3940 N San Gabriel
- 4031 N Ranier
- 6118 E Star Valley St
- 3727 N Kings Peak Cir
- 6014 E Sayan Cir
- 5951 E Trailridge St
- 4152 N Signal Cir
- 6162 E Redmont Dr
- 5940 E Taunus Cir
- 6145 E Sierra Morena St
