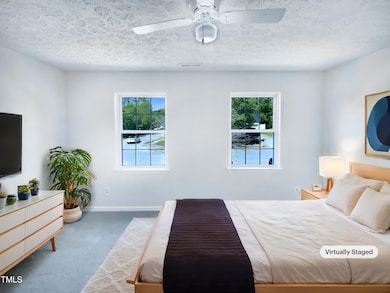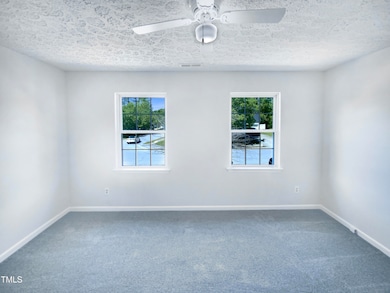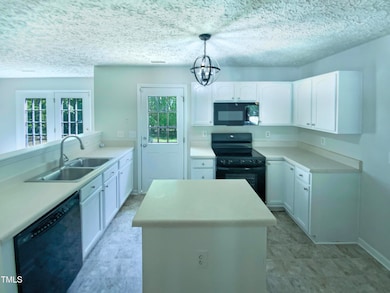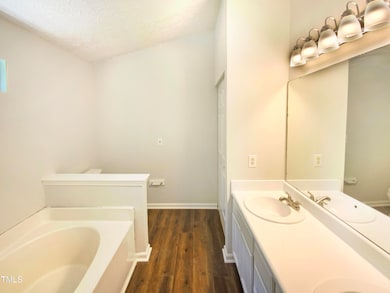
5828 Brambleton Ave Raleigh, NC 27610
Estimated payment $2,172/month
Highlights
- Popular Property
- 1 Car Attached Garage
- Carpet
- Traditional Architecture
- Central Heating and Cooling System
About This Home
Your dream home is waiting for you! This home has Fresh Interior Paint, Partial flooring replacement in some areas. A fireplace and a soft neutral color palette create a solid blank canvas for the living area. Meal prep is a breeze in the kitchen, complete with a spacious center island. Relax in your primary suite with a walk in closet included. The primary bathroom is fully equipped with a separate tub and shower, double sinks, and plenty of under sink storage. The back yard is the perfect spot to kick back with the included sitting area. A must see! This home has been virtually staged to illustrate its potential.
Open House Schedule
-
Friday, April 25, 20258:00 am to 7:00 pm4/25/2025 8:00:00 AM +00:004/25/2025 7:00:00 PM +00:00Agent will not be present at open houseAdd to Calendar
-
Saturday, April 26, 20258:00 am to 7:00 pm4/26/2025 8:00:00 AM +00:004/26/2025 7:00:00 PM +00:00Agent will not be present at open houseAdd to Calendar
Home Details
Home Type
- Single Family
Est. Annual Taxes
- $2,710
Year Built
- Built in 2001
HOA Fees
- $20 Monthly HOA Fees
Parking
- 1 Car Attached Garage
- 1 Open Parking Space
Home Design
- Traditional Architecture
- Slab Foundation
- Shingle Roof
- Composition Roof
- Vinyl Siding
Interior Spaces
- 1,845 Sq Ft Home
- 2-Story Property
Flooring
- Carpet
- Vinyl
Bedrooms and Bathrooms
- 4 Bedrooms
Schools
- East Garner Elementary And Middle School
- South Garner High School
Additional Features
- 7,841 Sq Ft Lot
- Central Heating and Cooling System
Community Details
- Association fees include unknown
- Abbington Ridge Association, Phone Number (833) 544-7031
- Abbington Ridge Subdivision
Listing and Financial Details
- Assessor Parcel Number 1731.01194292 0284890
Map
Home Values in the Area
Average Home Value in this Area
Tax History
| Year | Tax Paid | Tax Assessment Tax Assessment Total Assessment is a certain percentage of the fair market value that is determined by local assessors to be the total taxable value of land and additions on the property. | Land | Improvement |
|---|---|---|---|---|
| 2024 | $2,710 | $309,693 | $75,000 | $234,693 |
| 2023 | $2,159 | $196,263 | $33,000 | $163,263 |
| 2022 | $2,007 | $196,263 | $33,000 | $163,263 |
| 2021 | $1,930 | $196,263 | $33,000 | $163,263 |
| 2020 | $1,895 | $196,263 | $33,000 | $163,263 |
| 2019 | $1,751 | $149,385 | $30,000 | $119,385 |
| 2018 | $1,652 | $149,385 | $30,000 | $119,385 |
| 2017 | $1,574 | $149,385 | $30,000 | $119,385 |
| 2016 | $1,542 | $149,385 | $30,000 | $119,385 |
| 2015 | $1,629 | $155,393 | $35,000 | $120,393 |
| 2014 | $1,546 | $155,393 | $35,000 | $120,393 |
Property History
| Date | Event | Price | Change | Sq Ft Price |
|---|---|---|---|---|
| 04/16/2025 04/16/25 | For Sale | $345,000 | -- | $187 / Sq Ft |
Deed History
| Date | Type | Sale Price | Title Company |
|---|---|---|---|
| Warranty Deed | $306,500 | None Listed On Document | |
| Warranty Deed | $306,500 | None Listed On Document | |
| Warranty Deed | $148,500 | None Available | |
| Warranty Deed | $102,000 | None Available | |
| Warranty Deed | $144,500 | -- |
Mortgage History
| Date | Status | Loan Amount | Loan Type |
|---|---|---|---|
| Previous Owner | $11,856 | FHA | |
| Previous Owner | $166,870 | FHA | |
| Previous Owner | $148,500 | Adjustable Rate Mortgage/ARM | |
| Previous Owner | $5,000 | Unknown | |
| Previous Owner | $100,152 | FHA | |
| Previous Owner | $124,000 | Unknown | |
| Previous Owner | $31,000 | Stand Alone Second | |
| Previous Owner | $10,422 | Unknown | |
| Previous Owner | $143,158 | No Value Available |
Similar Homes in the area
Source: Doorify MLS
MLS Number: 10089788
APN: 1731.01-19-4292-000
- 5801 Forest Point Rd
- 5841 Wynmore Rd
- 3924 Volkswalk Place
- 3931 Volkswalk Place
- 4117 Pearl Rd
- 3800 Pearl Rd
- 4011 Volkswalk Place
- 3809 Volkswalk Place
- 5701 Princess Curry Way
- 4201 Pearl Rd
- 3716 Pearl Rd
- 3929 Grandover Dr
- 3905 Grandover Dr
- 6025 Herston Rd
- 5505 Armada Dr
- 3604 Drafton Dr
- 3600 Sorda Ct
- 3609 Sorda Ct
- 3605 Sorda Ct
- 3944 Barwell (New Lot C) Rd






