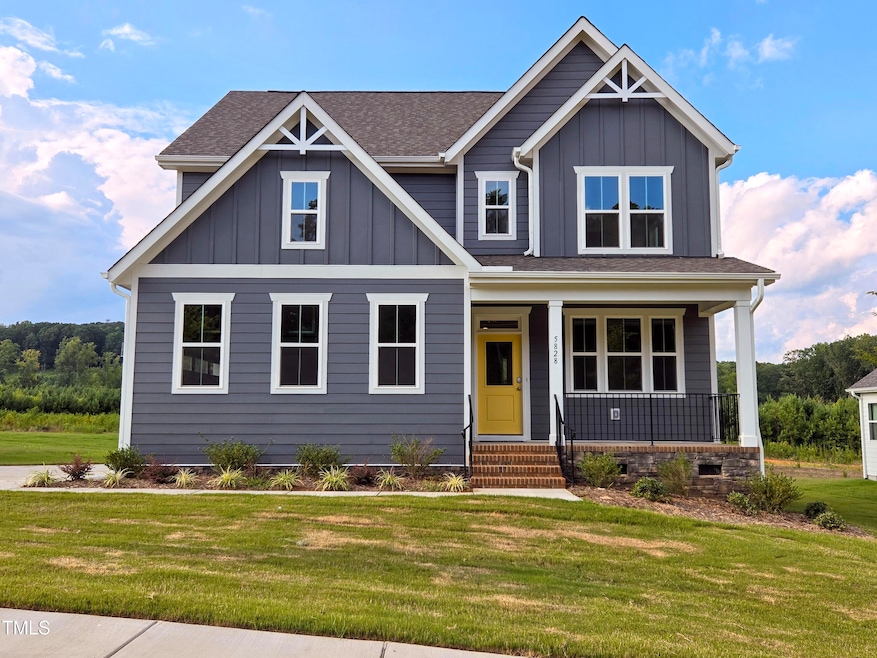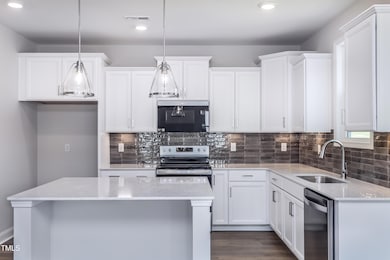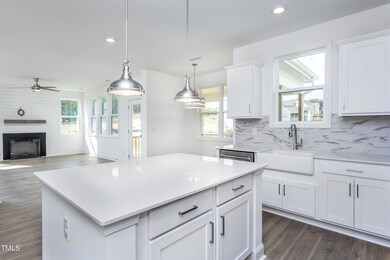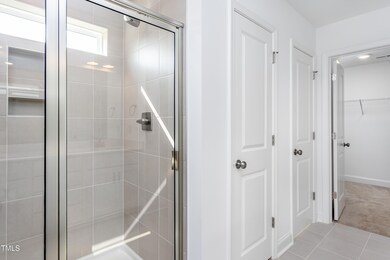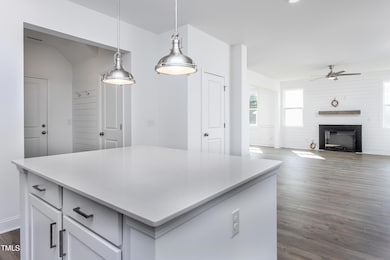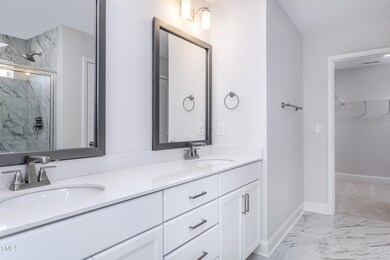
5828 Genesee Dr Homesite 9 Durham, NC 27712
Estimated payment $4,145/month
Highlights
- New Construction
- Open Floorplan
- Heavily Wooded Lot
- Two Primary Bedrooms
- ENERGY STAR Certified Homes
- Deck
About This Home
Discover the Nelson Floorplan at The View, where McKee Homes has thoughtfully designed every inch to elevate your living experience. This home is not just about square footage—it's about purposeful design and exceptional living spaces that you have to see to believe!
The main floor boasts a dedicated study, perfect for families working from home, a cozy reading nook, or a creative playroom. Gather with loved ones in the elegant dining space, seamlessly connected to the family room and the chef's kitchen, which features a large island, breakfast nook, and access to a spacious patio. Whether hosting BBQs or enjoying quiet mornings, this home effortlessly balances comfort and style.
Upstairs, the luxurious owner's suite awaits, featuring a spa-like en-suite bathroom with a dual-sink vanity, a walk-in closet, and a beautifully designed shower with a built-in seat. Two additional bedrooms offer versatility for family, guests, or a home office. A spacious media room invites energy and excitement for movie nights, games, or hobbies.
The unfinished 3rd floor is a hidden gem—a perfect attic space for storage now and the potential to add incredible value to your home in the future by finishing it into a game room, home theater, or additional bedroom!
McKee Homes ensures privacy and natural beauty by preserving trees and creating generous spacing between homes, giving every family a tranquil retreat. It's no wonder this community is called The View—it's designed to inspire!
Don't forget to visit our model home, The Gallery, showcasing stunning local artwork from Durham artists. It's a testament to McKee Homes' commitment to building homes and communities that feel like works of art.
This home is ready for you and your buyers to explore. With incentives like these and unmatched design, this opportunity won't last! Schedule your tour today and see why McKee Homes at The View is the perfect place to call home.
[Nelson]
Home Details
Home Type
- Single Family
Year Built
- Built in 2024 | New Construction
Lot Details
- 0.45 Acre Lot
- Lot Dimensions are 94.41x195.18x100.16x200.32
- Property fronts a state road
- South Facing Home
- Interior Lot
- Open Lot
- Heavily Wooded Lot
- Many Trees
- Private Yard
- Back and Front Yard
HOA Fees
- $65 Monthly HOA Fees
Parking
- 2 Car Attached Garage
- Parking Deck
- Side Facing Garage
- Private Driveway
- Guest Parking
- 1 Open Parking Space
Home Design
- Traditional Architecture
- Raised Foundation
- Frame Construction
- Architectural Shingle Roof
- Board and Batten Siding
- Cement Siding
Interior Spaces
- 2,374 Sq Ft Home
- 2-Story Property
- Open Floorplan
- Wired For Data
- Tray Ceiling
- Smooth Ceilings
- Ceiling Fan
- Screen For Fireplace
- Fireplace Features Blower Fan
- ENERGY STAR Qualified Windows
- Shutters
- Wood Frame Window
- Window Screens
- ENERGY STAR Qualified Doors
- Entrance Foyer
- Family Room
- Living Room with Fireplace
- L-Shaped Dining Room
- Washer and Electric Dryer Hookup
- Property Views
Kitchen
- Eat-In Kitchen
- Free-Standing Electric Range
- Microwave
- Dishwasher
- Stainless Steel Appliances
- Kitchen Island
- Quartz Countertops
Flooring
- Carpet
- Tile
- Luxury Vinyl Tile
- Vinyl
Bedrooms and Bathrooms
- 3 Bedrooms
- Primary Bedroom on Main
- Double Master Bedroom
- Walk-In Closet
- Double Vanity
- Bathtub with Shower
- Shower Only in Primary Bathroom
- Walk-in Shower
Attic
- Unfinished Attic
- Attic or Crawl Hatchway Insulated
Home Security
- Smart Locks
- Smart Thermostat
- Carbon Monoxide Detectors
- Fire and Smoke Detector
Accessible Home Design
- Visitor Bathroom
- Smart Technology
Eco-Friendly Details
- Energy-Efficient Appliances
- Energy-Efficient HVAC
- Energy-Efficient Lighting
- Energy-Efficient Insulation
- ENERGY STAR Certified Homes
- Energy-Efficient Thermostat
Outdoor Features
- Deck
- Covered patio or porch
- Outdoor Storage
Schools
- Eno Valley Elementary School
- Carrington Middle School
- Northern High School
Horse Facilities and Amenities
- Grass Field
Utilities
- ENERGY STAR Qualified Air Conditioning
- Zoned Cooling
- Heating System Uses Wood
- Heat Pump System
- Shared Well
- High-Efficiency Water Heater
- Septic Tank
- Septic System
- High Speed Internet
- Cable TV Available
Community Details
- Association fees include ground maintenance
- Little And Young Association, Phone Number (919) 484-5400
- Built by McKee Homes
- The View At Highland Park Subdivision, Nelson Floorplan
- Maintained Community
Listing and Financial Details
- Home warranty included in the sale of the property
Map
Home Values in the Area
Average Home Value in this Area
Property History
| Date | Event | Price | Change | Sq Ft Price |
|---|---|---|---|---|
| 04/16/2025 04/16/25 | Pending | -- | -- | -- |
| 01/03/2025 01/03/25 | Price Changed | $619,990 | -1.7% | $261 / Sq Ft |
| 10/10/2024 10/10/24 | Price Changed | $630,990 | +0.2% | $266 / Sq Ft |
| 09/10/2024 09/10/24 | Price Changed | $629,990 | -0.4% | $265 / Sq Ft |
| 08/27/2024 08/27/24 | For Sale | $632,529 | -- | $266 / Sq Ft |
Similar Homes in Durham, NC
Source: Doorify MLS
MLS Number: 10049255
- 5849 Genesee Dr Homesite 3
- 5828 Genesee Dr Homesite 9
- 1013 Prominence Dr Homesite 22
- 1116 Prominence Dr Homesite 31
- 1109
- 1021 Prominence Dr Homesite 20
- 1201 Terry Rd
- 1205 Terry Rd
- 1209 Terry Rd
- 6020 Scalybark Rd
- 6040 Scalybark Rd
- 6044 Scalybark Rd
- 6048 Scalybark Rd
- 6052 Scalybark Rd
- 6060 Scalybark Rd
- 6045 Scalybark Rd
- 6063 Scalybark Rd
- 6059 Scalybark Rd
- 1690 Terry Rd
- 4703 Paces Ferry Dr
