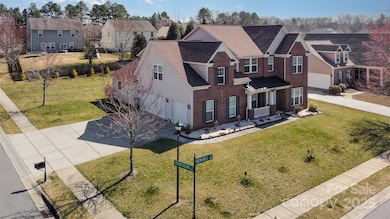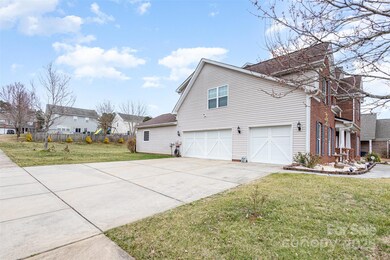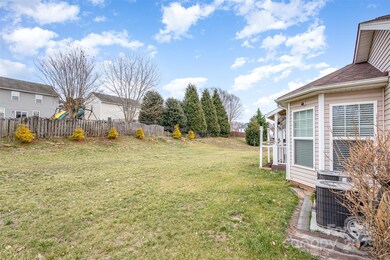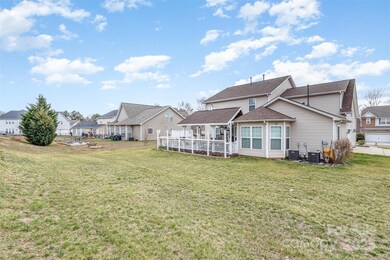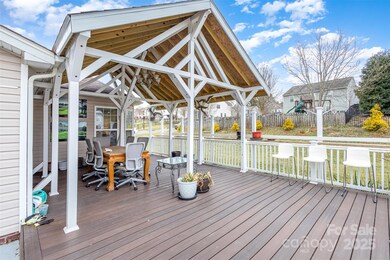
5828 Kelyn Hills Dr Charlotte, NC 28278
Dixie-Berryhill NeighborhoodHighlights
- Clubhouse
- Wood Flooring
- Community Pool
- Deck
- Corner Lot
- Covered patio or porch
About This Home
As of April 2025Welcome to your dream home! This stunning 5 bedroom house features an impressive great room with cathedral ceilings. The primary bedroom is on the main floor with a large walk-in closet. You will also find another versatile room on the main floor for an office or bedroom. Beautiful kitchen with granite countertops, stainless steel appliances (new oven and microwave 2024) and hardwoods throughout the main level. Upstairs, you'll find 3 additional bedrooms, as well as an oversized bonus room. Set on a generous .30 acre corner lot with an irrigation system and a large composite deck built in 2024! This home also boasts a large side facing 3-car garage, providing plenty of room for vehicles and storage. With a new roof installed in 2024, this home offers peace of mind and energy efficiency. Great active community with pool/fitness/clubhouse. Steps from Charlotte Premium Outlets and less than 2 minutes to 485! Don't miss the opportunity to make this gorgeous house your forever home!
Last Agent to Sell the Property
Premier South Brokerage Email: cmvproperties23@gmail.com License #347689

Home Details
Home Type
- Single Family
Est. Annual Taxes
- $3,416
Year Built
- Built in 2009
Lot Details
- Corner Lot
- Property is zoned MX-1
HOA Fees
- $67 Monthly HOA Fees
Parking
- 3 Car Attached Garage
- Garage Door Opener
- Driveway
Home Design
- Brick Exterior Construction
- Slab Foundation
- Vinyl Siding
Interior Spaces
- 2-Story Property
- Fireplace
- Insulated Windows
- French Doors
- Wood Flooring
- Pull Down Stairs to Attic
- Home Security System
Kitchen
- Electric Oven
- Electric Cooktop
- Microwave
- Plumbed For Ice Maker
- Dishwasher
- Disposal
Bedrooms and Bathrooms
- Garden Bath
Laundry
- Laundry Room
- Electric Dryer Hookup
Outdoor Features
- Deck
- Covered patio or porch
Schools
- Berewick Elementary School
- Kennedy Middle School
- Olympic High School
Utilities
- Forced Air Heating System
- Vented Exhaust Fan
- Heating System Uses Natural Gas
- Cable TV Available
Listing and Financial Details
- Assessor Parcel Number 19925532
Community Details
Overview
- William Douglas Property Management Association, Phone Number (704) 347-8900
- Berewick Subdivision
- Mandatory home owners association
Amenities
- Picnic Area
- Clubhouse
Recreation
- Community Playground
- Community Pool
- Trails
Map
Home Values in the Area
Average Home Value in this Area
Property History
| Date | Event | Price | Change | Sq Ft Price |
|---|---|---|---|---|
| 04/08/2025 04/08/25 | Sold | $550,000 | 0.0% | $165 / Sq Ft |
| 03/04/2025 03/04/25 | Pending | -- | -- | -- |
| 03/03/2025 03/03/25 | For Sale | $549,999 | +74.6% | $165 / Sq Ft |
| 05/29/2018 05/29/18 | Sold | $315,000 | -1.4% | $96 / Sq Ft |
| 05/04/2018 05/04/18 | Pending | -- | -- | -- |
| 05/02/2018 05/02/18 | Price Changed | $319,500 | -1.5% | $97 / Sq Ft |
| 04/19/2018 04/19/18 | For Sale | $324,500 | 0.0% | $99 / Sq Ft |
| 06/11/2013 06/11/13 | Rented | $2,100 | 0.0% | -- |
| 06/11/2013 06/11/13 | For Rent | $2,100 | -- | -- |
Tax History
| Year | Tax Paid | Tax Assessment Tax Assessment Total Assessment is a certain percentage of the fair market value that is determined by local assessors to be the total taxable value of land and additions on the property. | Land | Improvement |
|---|---|---|---|---|
| 2023 | $3,416 | $489,500 | $95,000 | $394,500 |
| 2022 | $3,053 | $336,100 | $65,000 | $271,100 |
| 2021 | $2,980 | $336,100 | $65,000 | $271,100 |
| 2020 | $2,964 | $336,100 | $65,000 | $271,100 |
| 2019 | $2,930 | $336,100 | $65,000 | $271,100 |
| 2018 | $2,831 | $250,800 | $57,000 | $193,800 |
| 2017 | $2,809 | $250,800 | $57,000 | $193,800 |
| 2016 | $2,772 | $250,800 | $57,000 | $193,800 |
| 2015 | $2,743 | $250,800 | $57,000 | $193,800 |
| 2014 | $2,697 | $250,800 | $57,000 | $193,800 |
Mortgage History
| Date | Status | Loan Amount | Loan Type |
|---|---|---|---|
| Open | $440,000 | New Conventional | |
| Previous Owner | $125,000 | Credit Line Revolving | |
| Previous Owner | $215,000 | New Conventional | |
| Previous Owner | $9,000 | Seller Take Back | |
| Previous Owner | $194,500 | Purchase Money Mortgage |
Deed History
| Date | Type | Sale Price | Title Company |
|---|---|---|---|
| Warranty Deed | $550,000 | Tryon Title | |
| Interfamily Deed Transfer | -- | None Available | |
| Warranty Deed | $315,000 | Master Title Agency | |
| Warranty Deed | $18,000 | None Available | |
| Warranty Deed | $243,500 | Transohio Residential Title |
Similar Homes in Charlotte, NC
Source: Canopy MLS (Canopy Realtor® Association)
MLS Number: 4223832
APN: 199-255-32
- 7108 Kinley Commons Ln
- 7234 Kinley Commons Ln
- 9760 Springholm Dr
- 9727 Glenburn Ln
- 9510 Birkwood Ct
- 6702 Carradale Way
- 7441 Hamilton Bridge Rd
- 9618 Springholm Dr
- 9013 Gailes Dr
- 10123 Barrands Ln
- 9551 Glenburn Ln
- 10728 Bere Island Dr
- 7333 Dulnian Way
- 6741 Timahoe Ln
- 6842 Berewick Commons Pkwy
- 5628 Selkirkshire Rd
- 6722 Evanton Loch Rd
- 10241 Barrands Ln
- 6618 Latherton Ln
- 5832 Kirkwynd Commons Dr


