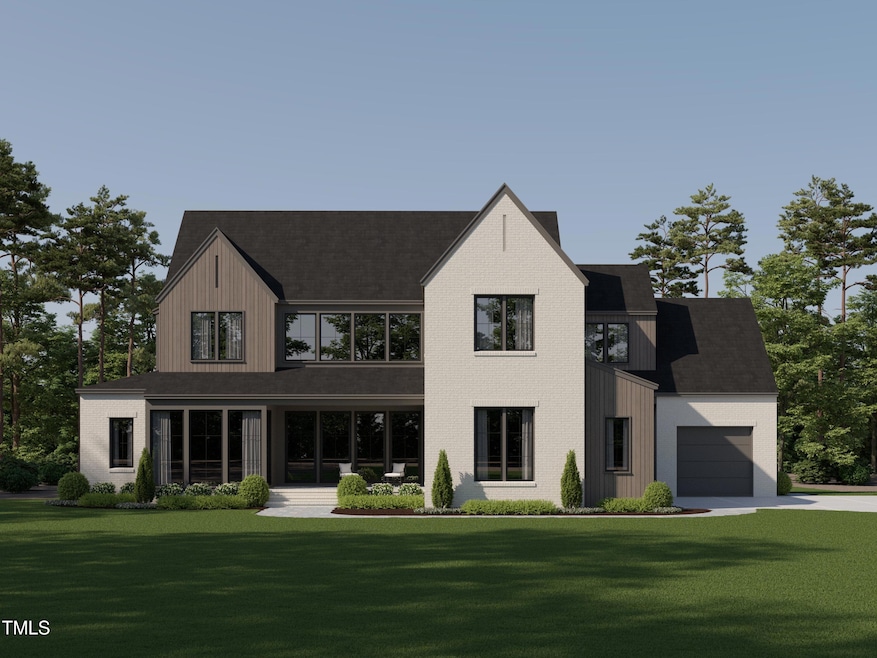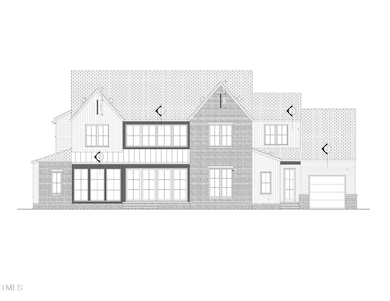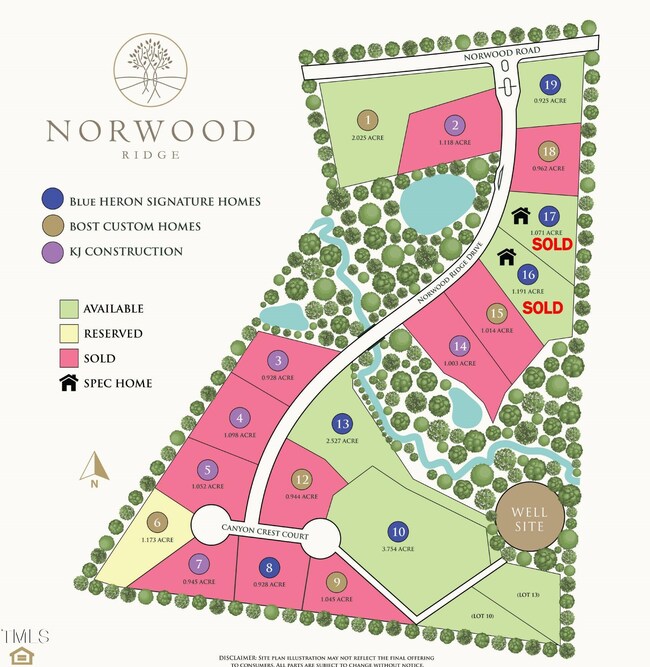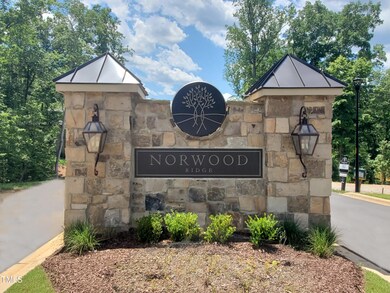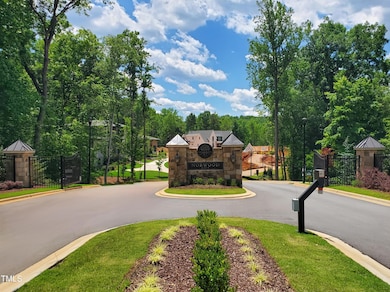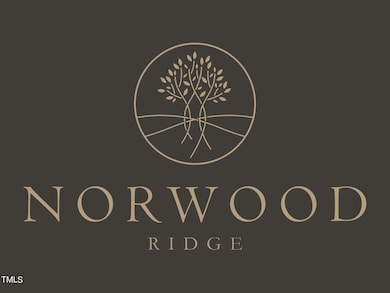
5828 Norwood Ridge Dr Raleigh, NC 27615
Falls Lake NeighborhoodEstimated payment $16,622/month
Highlights
- Under Construction
- Gated Community
- Open Floorplan
- Brassfield Elementary School Rated A-
- Built-In Freezer
- Partially Wooded Lot
About This Home
Nestled within an exclusive luxury gated community in Norwood Ridge. This stunning modern home epitomizes elegance and sophistication. Boasting a sleek and contemporary design, the residence offers 5 spacious bedrooms, each with its own en-suite bath, along with 2 additional partial baths for convenience. The exterior features beautifully painted brick, exuding a timeless appeal while harmonizing with the surrounding upscale environment. Inside, you'll find expansive living spaces flooded with natural light, high-end finishes, and thoughtful details that create an unparalleled living experience. A Chef's kitchen with professional Appl. package, Scullery and Large breakfast Island, central dining, Vaulted Game Rm w/wet bar is perfect for entertaining! A private study ensures a quiet space for work or reflection. This home is the perfect blend of style, comfort, and security in a prestigious setting. fenced backyard offers a tranquil outdoor oasis!
Home Details
Home Type
- Single Family
Est. Annual Taxes
- $2,639
Year Built
- Built in 2024 | Under Construction
Lot Details
- 1.07 Acre Lot
- Property fronts a private road
- Interior Lot
- Partially Wooded Lot
- Many Trees
- Back Yard Fenced and Front Yard
HOA Fees
- $275 Monthly HOA Fees
Parking
- 3 Car Attached Garage
- Garage Door Opener
- Private Driveway
Home Design
- Home is estimated to be completed on 8/29/25
- Transitional Architecture
- Brick Exterior Construction
- Block Foundation
- Batts Insulation
- Architectural Shingle Roof
Interior Spaces
- 5,462 Sq Ft Home
- 2-Story Property
- Open Floorplan
- Sound System
- Built-In Features
- Bar Fridge
- Crown Molding
- Smooth Ceilings
- Vaulted Ceiling
- Ceiling Fan
- Recessed Lighting
- Insulated Windows
- Mud Room
- Entrance Foyer
- Family Room
- Combination Kitchen and Dining Room
- Game Room
- Screened Porch
- Storage
- Neighborhood Views
- Unfinished Attic
Kitchen
- Breakfast Bar
- Butlers Pantry
- Double Convection Oven
- Gas Range
- Range Hood
- Microwave
- Built-In Freezer
- Built-In Refrigerator
- Ice Maker
- Dishwasher
- Wine Cooler
- Stainless Steel Appliances
- Kitchen Island
- Granite Countertops
Flooring
- Wood
- Carpet
- Ceramic Tile
Bedrooms and Bathrooms
- 5 Bedrooms
- Primary Bedroom on Main
- Double Vanity
- Private Water Closet
- Separate Shower in Primary Bathroom
- Soaking Tub
- Bathtub with Shower
- Walk-in Shower
Laundry
- Laundry Room
- Laundry in multiple locations
- Sink Near Laundry
Home Security
- Smart Home
- Smart Thermostat
- Carbon Monoxide Detectors
- Fire and Smoke Detector
Eco-Friendly Details
- Smart Irrigation
Outdoor Features
- Outdoor Storage
- Rain Gutters
Schools
- Brassfield Elementary School
- West Millbrook Middle School
- Millbrook High School
Utilities
- Forced Air Zoned Heating and Cooling System
- Heating System Uses Natural Gas
- Heat Pump System
- Underground Utilities
- Natural Gas Connected
- Tankless Water Heater
- Gas Water Heater
- Septic Tank
- Septic System
- High Speed Internet
- Cable TV Available
Listing and Financial Details
- Assessor Parcel Number 1709272850
Community Details
Overview
- Association fees include insurance, ground maintenance, storm water maintenance
- Norwood Ridge HOA, Phone Number (919) 847-3003
- Built by Blue Heron Signature Homes, LLC
- Norwood Ridge Subdivision
- Maintained Community
Security
- Resident Manager or Management On Site
- Gated Community
Map
Home Values in the Area
Average Home Value in this Area
Tax History
| Year | Tax Paid | Tax Assessment Tax Assessment Total Assessment is a certain percentage of the fair market value that is determined by local assessors to be the total taxable value of land and additions on the property. | Land | Improvement |
|---|---|---|---|---|
| 2022 | -- | $225,000 | $225,000 | $0 |
Property History
| Date | Event | Price | Change | Sq Ft Price |
|---|---|---|---|---|
| 08/30/2024 08/30/24 | Pending | -- | -- | -- |
| 08/30/2024 08/30/24 | For Sale | $2,895,000 | -- | $530 / Sq Ft |
Similar Homes in Raleigh, NC
Source: Doorify MLS
MLS Number: 10049897
APN: 1709.01-27-2850-000
- 5808 Norwood Ridge Dr
- 401 Canyon Crest Ct
- 1017 Payton Ct
- 112 Hartland Ct
- 5768 Cavanaugh Dr
- 1006 Henny Place
- 14124 Norwood Rd
- 204 Dartmoor Ln
- 125 Dartmoor Ln
- 10609 Lowery Dr
- 812 Stradella Rd
- 11509 Hardwick Ct
- 12117 Cliffside Cir
- 12012 Six Forks Rd
- 6300 Swallow Cove Ln
- 14115 Allison Dr
- 201 Wortham Dr
- 14020 Durant Rd
- 401 Brinkman Ct
- 10805 the Olde Place
