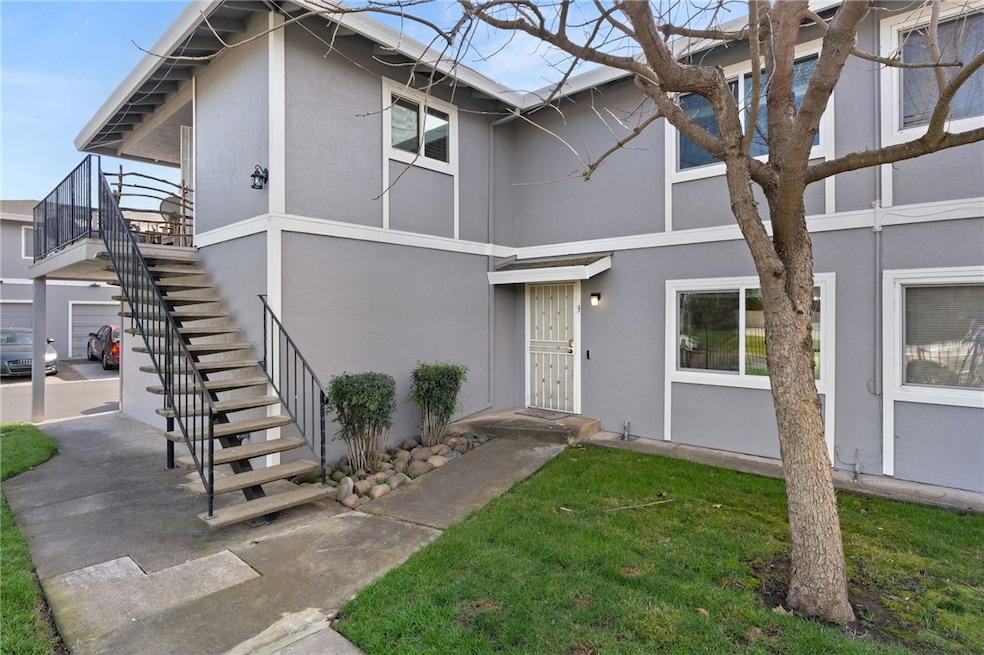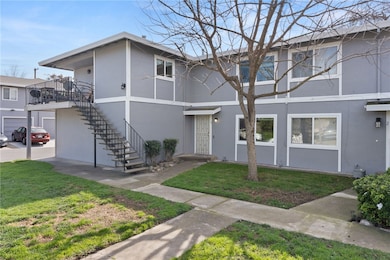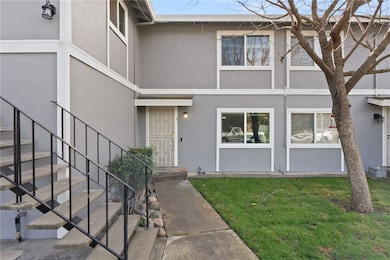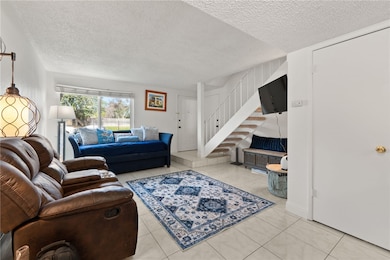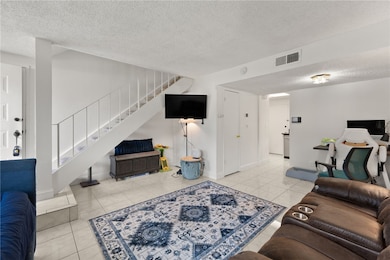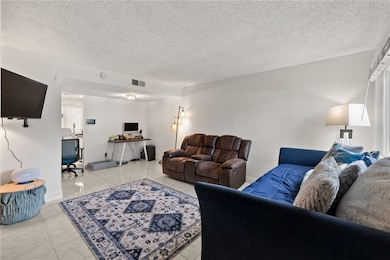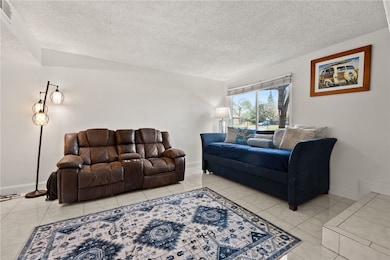
5828 Shadow Creek Dr Unit 3 Sacramento, CA 95841
Haggin Park NeighborhoodEstimated payment $1,992/month
Highlights
- In Ground Pool
- Double Pane Windows
- Central Heating and Cooling System
- 1 Car Attached Garage
- Laundry Room
- 4-minute walk to Eugene H Ahner Park
About This Home
Welcome Home to this Beautifully Remodeled 2-bedroom 2 Bath 1 car garage attached Condo. WITH A FULL PRICE CONVENTIONAL OFFER THE SELLER WILL CONTRIBUTE $2,900 TOWARDS BUYERS CLOSING COST. The kitchen was remodeled in 2024 with granite countertops, self-closing antique white shaker cabinets, new stainless-steel sink and appliances. In 2024, new central air conditioning/ heating unit was installed along with dual pane windows and water heater. The downstairs bathroom has a new vanity, sink/faucet, toilet and medicine cabinet. Both upstairs bedrooms are generous sized with newer vinyl plank flooring. The upstairs bathroom has a new tub, sink/faucet, vanity, tile flooring and medicine cabinet. The association allows pets and with the new wood fence you will have a perfect space for your furry friend. Great investment opportunity with everything fixed up and you can rent it out right away.
Listing Agent
RE/MAX College Park Realty Brokerage Phone: 562-822-4571 License #01971838

Property Details
Home Type
- Condominium
Est. Annual Taxes
- $1,837
Year Built
- Built in 1972
Lot Details
- Two or More Common Walls
- Wood Fence
HOA Fees
- $280 Monthly HOA Fees
Parking
- 1 Car Attached Garage
- Parking Available
- Single Garage Door
Home Design
- Turnkey
Interior Spaces
- 880 Sq Ft Home
- 2-Story Property
- Double Pane Windows
- Laundry Room
Bedrooms and Bathrooms
- 2 Bedrooms
- All Upper Level Bedrooms
Outdoor Features
- In Ground Pool
- Exterior Lighting
Utilities
- Central Heating and Cooling System
Listing and Financial Details
- Assessor Parcel Number 23006100140003
- $805 per year additional tax assessments
- Seller Considering Concessions
Community Details
Overview
- Front Yard Maintenance
- Master Insurance
- 56 Units
- Oak Grove Association, Phone Number (877) 255-7761
- All Pro HOA
- Maintained Community
Recreation
- Community Pool
Pet Policy
- Pet Restriction
Map
Home Values in the Area
Average Home Value in this Area
Tax History
| Year | Tax Paid | Tax Assessment Tax Assessment Total Assessment is a certain percentage of the fair market value that is determined by local assessors to be the total taxable value of land and additions on the property. | Land | Improvement |
|---|---|---|---|---|
| 2024 | $1,837 | $152,050 | $28,954 | $123,096 |
| 2023 | $2,582 | $149,070 | $28,387 | $120,683 |
| 2022 | $1,782 | $146,148 | $27,831 | $118,317 |
| 2021 | $1,752 | $143,284 | $27,286 | $115,998 |
| 2020 | $1,720 | $141,816 | $27,007 | $114,809 |
| 2019 | $1,685 | $139,036 | $26,478 | $112,558 |
| 2018 | $1,666 | $136,310 | $25,959 | $110,351 |
| 2017 | $1,650 | $133,638 | $25,450 | $108,188 |
| 2016 | $1,542 | $131,018 | $24,951 | $106,067 |
| 2015 | $1,515 | $129,051 | $24,577 | $104,474 |
| 2014 | $1,484 | $126,524 | $24,096 | $102,428 |
Property History
| Date | Event | Price | Change | Sq Ft Price |
|---|---|---|---|---|
| 03/23/2025 03/23/25 | Price Changed | $279,900 | -1.8% | $318 / Sq Ft |
| 02/14/2025 02/14/25 | For Sale | $284,900 | +7.5% | $324 / Sq Ft |
| 02/06/2024 02/06/24 | Sold | $265,000 | +6.0% | $301 / Sq Ft |
| 01/17/2024 01/17/24 | Pending | -- | -- | -- |
| 01/03/2024 01/03/24 | For Sale | $250,000 | 0.0% | $284 / Sq Ft |
| 12/06/2023 12/06/23 | Pending | -- | -- | -- |
| 12/06/2023 12/06/23 | Price Changed | $250,000 | -3.8% | $284 / Sq Ft |
| 11/10/2023 11/10/23 | For Sale | $260,000 | -- | $295 / Sq Ft |
Deed History
| Date | Type | Sale Price | Title Company |
|---|---|---|---|
| Grant Deed | -- | None Listed On Document | |
| Grant Deed | $265,000 | Placer Title | |
| Divorce Dissolution Of Marriage Transfer | -- | None Available | |
| Divorce Dissolution Of Marriage Transfer | -- | None Available | |
| Interfamily Deed Transfer | -- | Fidelity National Title Co | |
| Interfamily Deed Transfer | -- | Fidelity National Title Co | |
| Interfamily Deed Transfer | -- | -- | |
| Grant Deed | $105,000 | Placer Title Company | |
| Corporate Deed | $59,000 | First American Title Ins Co | |
| Corporate Deed | -- | Fidelity National Title Ins | |
| Trustee Deed | $54,729 | Fidelity National Title Ins |
Mortgage History
| Date | Status | Loan Amount | Loan Type |
|---|---|---|---|
| Previous Owner | $65,000 | Credit Line Revolving | |
| Previous Owner | $84,650 | New Conventional | |
| Previous Owner | $97,750 | Unknown | |
| Previous Owner | $68,250 | No Value Available | |
| Previous Owner | $18,000 | Credit Line Revolving | |
| Previous Owner | $56,050 | Purchase Money Mortgage | |
| Closed | $26,200 | No Value Available |
Similar Homes in Sacramento, CA
Source: California Regional Multiple Listing Service (CRMLS)
MLS Number: PW25033370
APN: 230-0610-014-0003
- 5317 Manzanita Ave Unit 1
- 5736 Raybel Ave
- 5421 Manzanita Ave
- 5942 Ashworth Way
- 5937 Ashworth Way
- 5948 Coyle Ave
- 6106 Madison Ave
- 5202 Brook Park Ln
- 5903 Casa Alegre
- 6217 Via Casitas
- 6124 Rutland Dr
- 5461 Earnell St
- 5216 Greenberry Dr
- 6105 Via Casitas
- 5340 Garfield Ave Unit 2
- 5364 Garfield Ave
- 5434 Earnell St
- 6101 Coyle Ave
- 5372 Garfield Ave
- 6146 Rutland Dr
