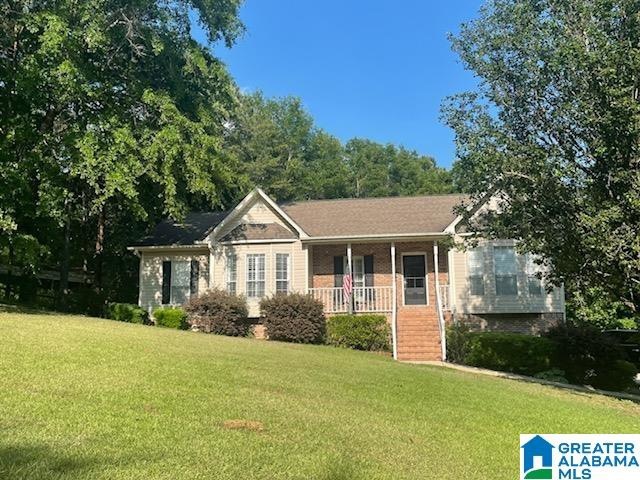
583 17th St Calera, AL 35040
Highlights
- 0.55 Acre Lot
- Deck
- Wood Flooring
- Calera Elementary School Rated A
- Outdoor Fireplace
- Attic
About This Home
As of June 2022Don't miss out on this GORGEOUS well maintained 3 bedroom 2 bath home located in the heart of Calera. Conveniently located near schools, shopping, places of worship, and close to I65. Great bonus room in the basement that can fit a variety of needs. Come enjoy the built in fire pit in the back yard. Huge deck on the back of the home that is great for entertaining or just hanging out on to relax. If you have been looking for a home in the Calera area make sure you don't let this one get away without scheduling your showing with your favorite agent!
Home Details
Home Type
- Single Family
Est. Annual Taxes
- $1,031
Year Built
- Built in 1997
Lot Details
- 0.55 Acre Lot
Parking
- 2 Car Garage
- Basement Garage
- Front Facing Garage
- Driveway
- Off-Street Parking
Home Design
- Vinyl Siding
Interior Spaces
- 1-Story Property
- Recessed Lighting
- Gas Fireplace
- Bay Window
- Living Room with Fireplace
- Dining Room
- Bonus Room
- Workshop
- Basement Fills Entire Space Under The House
- Pull Down Stairs to Attic
Kitchen
- Stove
- Built-In Microwave
- Dishwasher
- Stone Countertops
Flooring
- Wood
- Carpet
- Tile
Bedrooms and Bathrooms
- 3 Bedrooms
- Split Bedroom Floorplan
- Walk-In Closet
- 2 Full Bathrooms
- Bathtub and Shower Combination in Primary Bathroom
- Linen Closet In Bathroom
Laundry
- Laundry Room
- Laundry on main level
- Washer and Electric Dryer Hookup
Outdoor Features
- Deck
- Outdoor Fireplace
- Porch
Schools
- Calera Elementary And Middle School
- Calera High School
Utilities
- Central Heating and Cooling System
- Electric Water Heater
Listing and Financial Details
- Visit Down Payment Resource Website
- Assessor Parcel Number 28-5-16-3-003-018.000
Map
Home Values in the Area
Average Home Value in this Area
Property History
| Date | Event | Price | Change | Sq Ft Price |
|---|---|---|---|---|
| 02/04/2025 02/04/25 | For Sale | $349,900 | +29.1% | $130 / Sq Ft |
| 06/17/2022 06/17/22 | Sold | $271,000 | +0.4% | $111 / Sq Ft |
| 05/18/2022 05/18/22 | For Sale | $269,900 | +33.6% | $111 / Sq Ft |
| 08/06/2019 08/06/19 | Sold | $202,000 | 0.0% | $87 / Sq Ft |
| 07/12/2019 07/12/19 | Pending | -- | -- | -- |
| 07/12/2019 07/12/19 | For Sale | $202,000 | -- | $87 / Sq Ft |
Tax History
| Year | Tax Paid | Tax Assessment Tax Assessment Total Assessment is a certain percentage of the fair market value that is determined by local assessors to be the total taxable value of land and additions on the property. | Land | Improvement |
|---|---|---|---|---|
| 2024 | $1,399 | $26,660 | $0 | $0 |
| 2023 | $1,428 | $27,200 | $0 | $0 |
| 2022 | $1,241 | $23,740 | $0 | $0 |
| 2021 | $1,031 | $19,860 | $0 | $0 |
| 2020 | $1,000 | $19,280 | $0 | $0 |
| 2019 | $848 | $16,460 | $0 | $0 |
| 2017 | $827 | $16,080 | $0 | $0 |
| 2015 | $779 | $15,180 | $0 | $0 |
| 2014 | $773 | $15,080 | $0 | $0 |
Mortgage History
| Date | Status | Loan Amount | Loan Type |
|---|---|---|---|
| Open | $150,000 | New Conventional | |
| Previous Owner | $243,900 | New Conventional | |
| Previous Owner | $204,395 | No Value Available | |
| Previous Owner | $206,343 | VA | |
| Previous Owner | $166,200 | New Conventional | |
| Previous Owner | $159,200 | New Conventional | |
| Previous Owner | $39,800 | Stand Alone Second | |
| Previous Owner | $168,000 | Fannie Mae Freddie Mac | |
| Previous Owner | $119,000 | Unknown | |
| Previous Owner | $119,000 | No Value Available | |
| Previous Owner | $105,000 | Unknown |
Deed History
| Date | Type | Sale Price | Title Company |
|---|---|---|---|
| Warranty Deed | $299,000 | None Listed On Document | |
| Warranty Deed | $271,000 | None Listed On Document | |
| Warranty Deed | $202,000 | None Available | |
| Warranty Deed | $168,000 | None Available | |
| Interfamily Deed Transfer | $6,000 | -- |
Similar Homes in Calera, AL
Source: Greater Alabama MLS
MLS Number: 1320543
APN: 28-5-16-3-003-018-000
- 470 16th St
- 375 18th St
- 355 Clear Creek Ln
- 330 Clear Creek Ln
- 2119 Turquoise Ln
- 2031 Turquoise Ln
- 2027 Turquoise Ln
- 2023 Turquoise Ln
- 2019 Turquoise Ln
- 2155 Turquoise Ln
- 2151 Turquoise Ln
- 2147 Turquoise Ln
- 2143 Turquoise Ln
- 2139 Turquoise Ln
- 2064 Turquoise Ln
- 2080 Turquoise Ln
- 2074 Turquoise Ln
- 2070 Turquoise Ln
- 2055 Turquoise Ln
- 2032 Turquoise Ln
