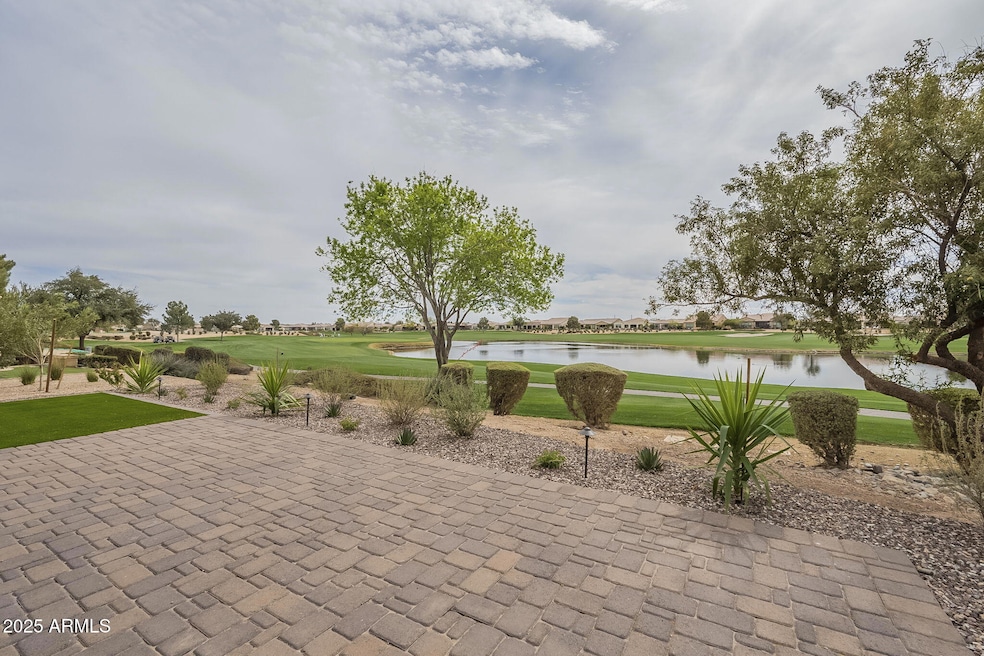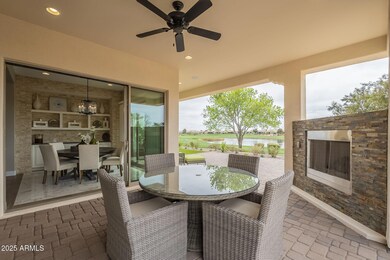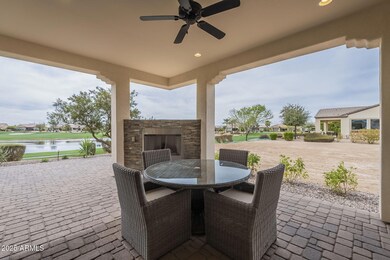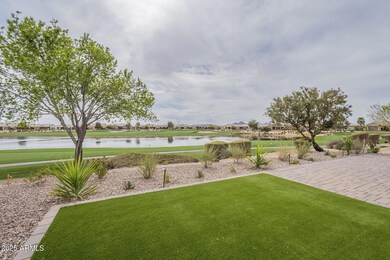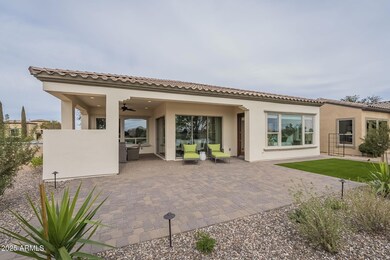
583 E Peach Tree St Queen Creek, AZ 85240
Estimated payment $8,189/month
Highlights
- Concierge
- Fitness Center
- Mountain View
- On Golf Course
- Waterfront
- Clubhouse
About This Home
This Genova floorplan creates the perfect indoor and outdoor space. The expansive kitchen with its large center island is a chef's dream, providing ample space for culinary creations and gatherings. This home offers a spacious primary suite, ensuring both comfort and privacy. The thoughtful addition of a ''smart space'' housing laundry facilities and cabinetry further enhances the convenience and functionality of daily living. Both bathrooms have been upgraded with tile surrounds and beautiful light fixtures. Additional features include shutters, a carpet-free environment and gorgeous views of the golf course. Start living the Good Life at Encanterra today!
Home Details
Home Type
- Single Family
Est. Annual Taxes
- $5,288
Year Built
- Built in 2007
Lot Details
- 6,125 Sq Ft Lot
- Waterfront
- On Golf Course
- Cul-De-Sac
- Desert faces the front and back of the property
- Wrought Iron Fence
- Partially Fenced Property
- Artificial Turf
- Front and Back Yard Sprinklers
- Sprinklers on Timer
- Private Yard
HOA Fees
- $493 Monthly HOA Fees
Parking
- 2 Car Garage
- Golf Cart Garage
Home Design
- Wood Frame Construction
- Spray Foam Insulation
- Tile Roof
- Stucco
Interior Spaces
- 2,153 Sq Ft Home
- 1-Story Property
- Ceiling height of 9 feet or more
- Ceiling Fan
- Gas Fireplace
- Double Pane Windows
- ENERGY STAR Qualified Windows with Low Emissivity
- Vinyl Clad Windows
- Tile Flooring
- Mountain Views
- Washer and Dryer Hookup
Kitchen
- Eat-In Kitchen
- Breakfast Bar
- Built-In Microwave
- Kitchen Island
- Granite Countertops
Bedrooms and Bathrooms
- 2 Bedrooms
- Primary Bathroom is a Full Bathroom
- 2.5 Bathrooms
- Dual Vanity Sinks in Primary Bathroom
- Bathtub With Separate Shower Stall
Schools
- J. O. Combs Middle School
- Combs High School
Utilities
- Cooling Available
- Zoned Heating
- Heating System Uses Natural Gas
- High Speed Internet
- Cable TV Available
Additional Features
- No Interior Steps
- Outdoor Fireplace
Listing and Financial Details
- Tax Lot 532
- Assessor Parcel Number 109-52-544
Community Details
Overview
- Association fees include sewer, ground maintenance, street maintenance
- Aam, Llc . Association, Phone Number (602) 957-9191
- Built by Shea Homes
- Encanterra Subdivision, Genova Floorplan
Amenities
- Concierge
- Clubhouse
- Recreation Room
Recreation
- Golf Course Community
- Tennis Courts
- Community Playground
- Fitness Center
- Heated Community Pool
- Community Spa
- Bike Trail
Map
Home Values in the Area
Average Home Value in this Area
Tax History
| Year | Tax Paid | Tax Assessment Tax Assessment Total Assessment is a certain percentage of the fair market value that is determined by local assessors to be the total taxable value of land and additions on the property. | Land | Improvement |
|---|---|---|---|---|
| 2025 | $5,288 | $70,384 | -- | -- |
| 2024 | $5,285 | $74,736 | -- | -- |
| 2023 | $5,274 | $57,049 | $24,508 | $32,541 |
| 2022 | $5,285 | $39,878 | $15,930 | $23,948 |
| 2021 | $5,340 | $37,471 | $0 | $0 |
| 2020 | $5,441 | $36,852 | $0 | $0 |
| 2019 | $4,830 | $35,835 | $0 | $0 |
| 2018 | $4,514 | $36,605 | $0 | $0 |
| 2017 | $4,420 | $36,973 | $0 | $0 |
| 2016 | $3,960 | $36,374 | $15,400 | $20,974 |
| 2014 | -- | $28,240 | $10,000 | $18,240 |
Property History
| Date | Event | Price | Change | Sq Ft Price |
|---|---|---|---|---|
| 03/17/2025 03/17/25 | Pending | -- | -- | -- |
| 03/11/2025 03/11/25 | For Sale | $1,299,900 | -- | $604 / Sq Ft |
Similar Homes in the area
Source: Arizona Regional Multiple Listing Service (ARMLS)
MLS Number: 6833895
APN: 109-52-544
- 593 E Peach Tree St
- 588 E Peach Tree St
- 623 E Peach Tree St
- 631 E Peach Tree St
- 36850 N Pfeifer Ln
- 132 E El Prado Dr
- 120 E Camellia Way
- 261 E Bracciano Ave
- 36168 N Stoneware Dr
- 36709 N Stoneware Dr
- 347 E Bracciano Ave
- 36053 N Stoneware Dr
- 375 E Bracciano Ave
- 189 E Atacama Ln
- 389 E Bracciano Ave
- 229 E Alcatara Ave
- 459 E Bracciano Ave
- 207 E Alcatara Ave
- 97 E Alcatara Ave
- 316 Leverenz Ave
