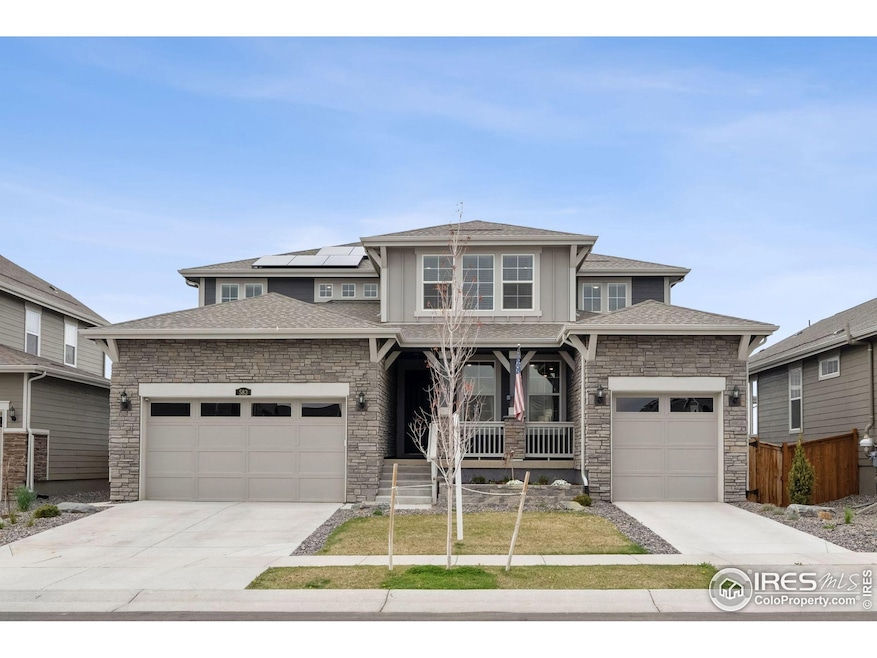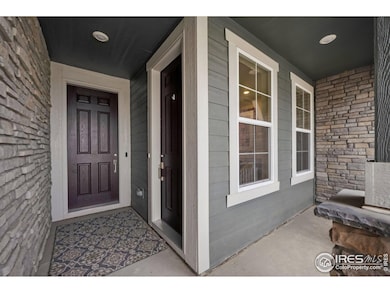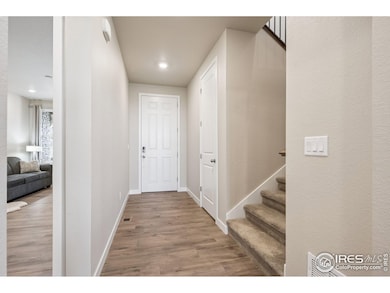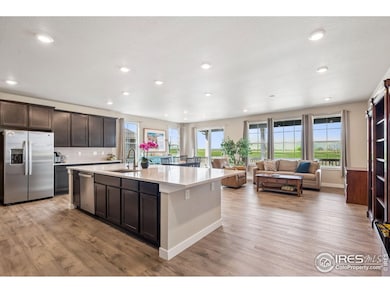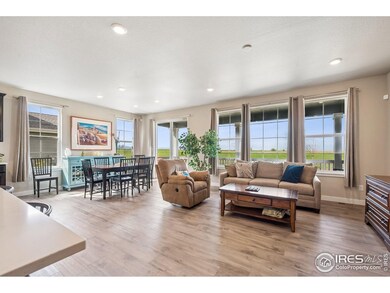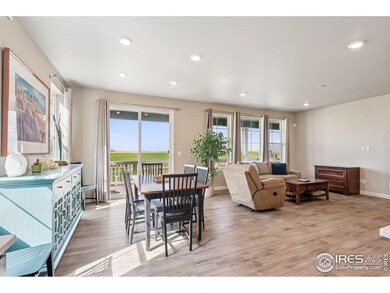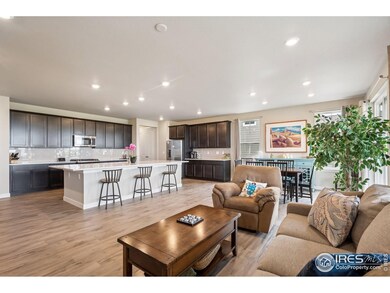OPEN HOUSE Sunday April 27, 2025, 12-2:00 PM. Enjoy Sweeping Mountain Views from this Spacious Next GEN Home. Welcome to this beautifully designed, next-generation home built just two years ago, offering stunning views and unmatched privacy. Situated in a prime location within the subdivision, this property backs to green space and showcases picturesque mountain views from many rooms throughout the home. The expansive covered deck spans the entire back of the house-perfect for outdoor living and entertaining while enjoying breathtaking vistas year-round. The attached Accessory Dwelling Unit is spacious and inviting, featuring a large primary bedroom with an attached office and the same serene views. The ADU eat-in kitchen is spacious and offers convenience and comfort in a private setting. Additional features include: Whole-house carbon water filtration system, Reverse osmosis drinking water system plumbed to the kitchen sink and refrigerator, Dual Lennox furnaces for efficient heating and optimal air circulation, Professional landscaping with raised garden beds, French drain system, Separate laundry areas for the main home and the ADU, Alarm system and remote door entry (subscription),Sump pump and radon mitigation system for peace of mind. Paved community walking path behind. Don't miss this rare opportunity to own a thoughtfully upgraded home with flexible living options and unforgettable views.

