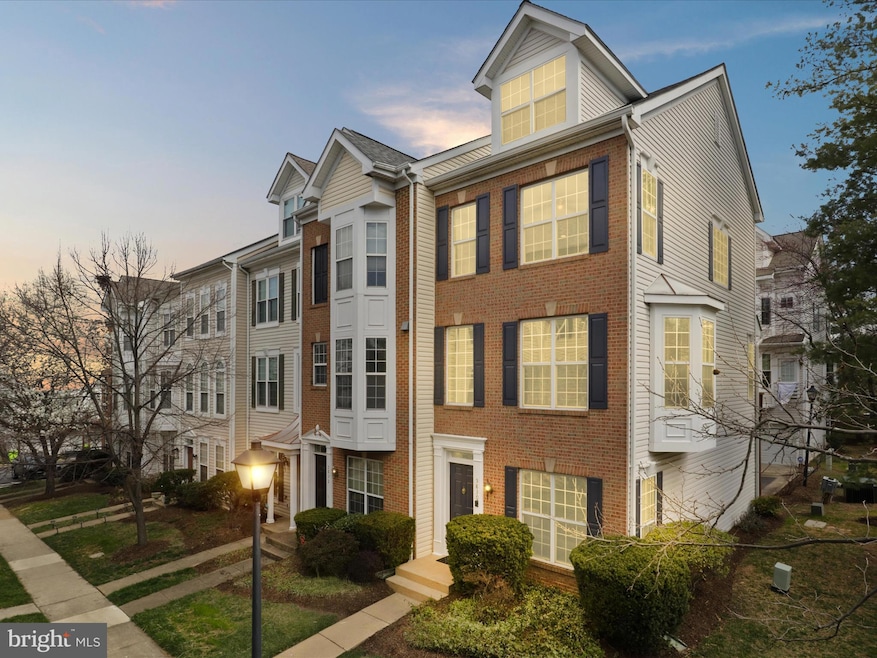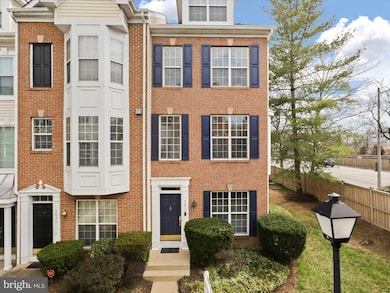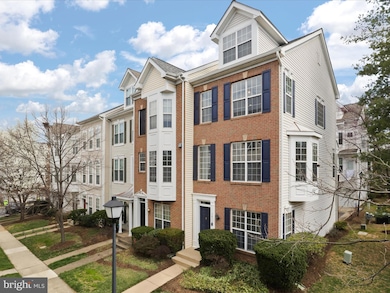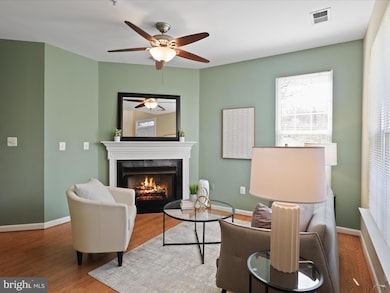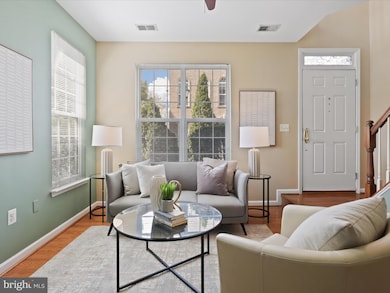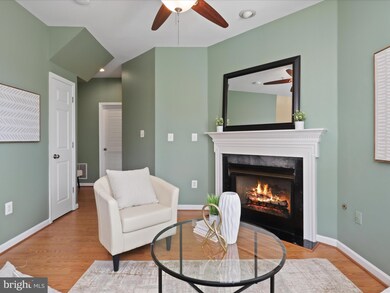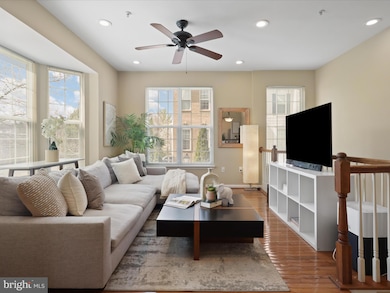
5830 Cowling Ct Alexandria, VA 22304
Landmark NeighborhoodEstimated payment $4,512/month
Highlights
- Colonial Architecture
- 5-minute walk to Van Dorn Street
- Community Pool
- Deck
- Wood Flooring
- Party Room
About This Home
This stunning brick-front end-unit townhome in the sought-after Summers Grove community offers comfort, convenience, and modern elegance. Located in Alexandria’s West End, just across from the Van Dorn Metrorail Station, this four-level home features two primary bedrooms, each providing a private retreat. The third-floor primary suite boasts a walk-in closet and a luxurious en-suite bath with a bubble soaking tub, a separate shower, and a dual vanity. The fourth-floor loft offers a spacious second primary bedroom with a built-in king-size bed with storage, a built-in dresser, and a full bath.
The main level invites you in with hardwood floors and an open living and dining area. The chef’s kitchen includes stainless steel appliances, granite countertops, and space for an island. Just off the kitchen, a charming balcony provides the perfect spot to relax and enjoy the outdoors. The cozy den features built-in shelves and a bay window, adding charm and functionality.
Additional highlights include fresh paint, new carpet, LED recessed light fixtures, and thoughtful upgrades. The entry-level offers a welcoming family room with a gas fireplace and a warm and inviting space for gathering, a laundry/utility room, and direct access to the one-car garage.
Summers Grove offers fantastic community amenities, including an outdoor pool, a tot lot, and a beautifully landscaped courtyard. Commuters will appreciate easy access to major highways — I-95, I-395, I-295, and I-495 — as well as proximity to military bases like Fort Belvoir, the Pentagon, and Joint Base Andrews. With the Metrorail just steps away, getting to Washington, D.C., and the surrounding areas is effortless. This exceptional home is ready to welcome its new owners — don’t miss out on this rare gem!
Townhouse Details
Home Type
- Townhome
Est. Annual Taxes
- $7,274
Year Built
- Built in 1998
Lot Details
- 1,113 Sq Ft Lot
- West Facing Home
- Property is in very good condition
HOA Fees
- $133 Monthly HOA Fees
Parking
- 1 Car Direct Access Garage
- 1 Open Parking Space
- Rear-Facing Garage
- Parking Lot
- Parking Space Conveys
- 1 Assigned Parking Space
Home Design
- Colonial Architecture
- Slab Foundation
- Asphalt Roof
- Masonry
Interior Spaces
- 1,736 Sq Ft Home
- Property has 4 Levels
- Ceiling height of 9 feet or more
- Ceiling Fan
- Gas Fireplace
- Double Pane Windows
- Bay Window
- Family Room
- Living Room
- Dining Room
- Den
- Laundry on lower level
Flooring
- Wood
- Partially Carpeted
- Luxury Vinyl Plank Tile
Bedrooms and Bathrooms
- 2 Bedrooms
- En-Suite Primary Bedroom
Outdoor Features
- Deck
Schools
- Samuel W. Tucker Elementary School
- Minnie Howard Middle School
- Alexandria City High School
Utilities
- Forced Air Heating and Cooling System
- Natural Gas Water Heater
Listing and Financial Details
- Tax Lot 105
- Assessor Parcel Number 50649640
Community Details
Overview
- Association fees include common area maintenance, lawn care front, lawn maintenance, management, pool(s), road maintenance, reserve funds, snow removal, trash
- Summers Grove Homeowners Association
- Built by Courtland Homes
- Summers Grove Subdivision
- Property Manager
Amenities
- Common Area
- Party Room
Recreation
- Community Playground
- Community Pool
Pet Policy
- Dogs and Cats Allowed
Map
Home Values in the Area
Average Home Value in this Area
Tax History
| Year | Tax Paid | Tax Assessment Tax Assessment Total Assessment is a certain percentage of the fair market value that is determined by local assessors to be the total taxable value of land and additions on the property. | Land | Improvement |
|---|---|---|---|---|
| 2024 | $7,407 | $640,912 | $292,869 | $348,043 |
| 2023 | $6,647 | $598,859 | $274,333 | $324,526 |
| 2022 | $6,349 | $572,004 | $261,358 | $310,646 |
| 2021 | $6,014 | $541,780 | $247,734 | $294,046 |
| 2020 | $5,819 | $520,330 | $238,188 | $282,142 |
| 2019 | $5,640 | $499,113 | $228,920 | $270,193 |
| 2018 | $5,385 | $476,528 | $222,154 | $254,374 |
| 2017 | $5,355 | $473,902 | $217,798 | $256,104 |
| 2016 | $5,085 | $473,902 | $217,798 | $256,104 |
| 2015 | $4,943 | $473,902 | $217,798 | $256,104 |
| 2014 | $4,716 | $452,125 | $217,798 | $234,327 |
Property History
| Date | Event | Price | Change | Sq Ft Price |
|---|---|---|---|---|
| 03/29/2025 03/29/25 | For Sale | $689,900 | +41.5% | $397 / Sq Ft |
| 12/15/2017 12/15/17 | Sold | $487,500 | -2.5% | $249 / Sq Ft |
| 11/30/2017 11/30/17 | Pending | -- | -- | -- |
| 11/03/2017 11/03/17 | For Sale | $500,000 | 0.0% | $256 / Sq Ft |
| 11/03/2013 11/03/13 | Rented | $2,500 | 0.0% | -- |
| 10/16/2013 10/16/13 | Under Contract | -- | -- | -- |
| 10/12/2013 10/12/13 | For Rent | $2,500 | -- | -- |
Deed History
| Date | Type | Sale Price | Title Company |
|---|---|---|---|
| Deed | $487,500 | -- | |
| Warranty Deed | $489,900 | -- | |
| Deed | $203,045 | -- |
Mortgage History
| Date | Status | Loan Amount | Loan Type |
|---|---|---|---|
| Open | $414,375 | No Value Available | |
| Closed | -- | No Value Available | |
| Closed | $414,375 | New Conventional | |
| Previous Owner | $42,000 | Unknown | |
| Previous Owner | $378,000 | Adjustable Rate Mortgage/ARM | |
| Previous Owner | $391,900 | Adjustable Rate Mortgage/ARM | |
| Previous Owner | $151,200 | No Value Available |
Similar Homes in Alexandria, VA
Source: Bright MLS
MLS Number: VAAX2042804
APN: 076.02-02-105
- 984 Harrison Cir
- 5801 Westchester St
- 5803 Westchester St
- 5614 James Gunnell Ln
- 475 Cameron Station Blvd
- 427 Nottoway Walk
- 435 Cameron Station Blvd
- 400 Cameron Station Blvd Unit 301
- 5623 Overly Dr
- 4961 Eisenhower Ave
- 4963 Eisenhower Ave
- 4969 Eisenhower Ave
- 5238 Brawner Place
- 4852 Eisenhower Ave Unit 133
- 4850 Eisenhower Ave Unit 201
- 4850 Eisenhower Ave Unit 313
- 4850 Eisenhower Ave Unit 204
- 4852 Eisenhower Ave Unit 438
- 4976 Lachlan Mews
- 4968 Lachlan Mews
