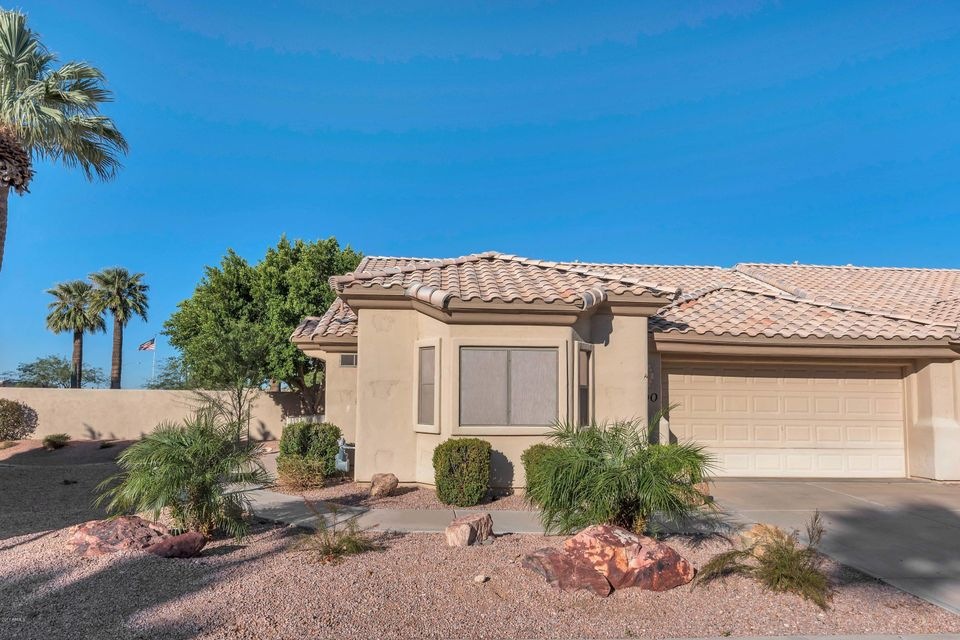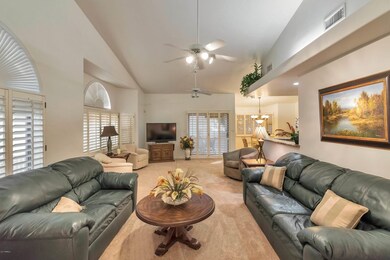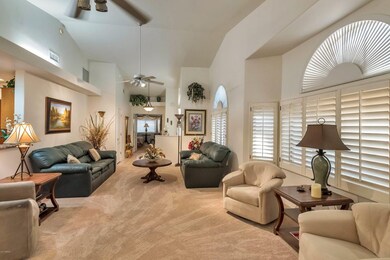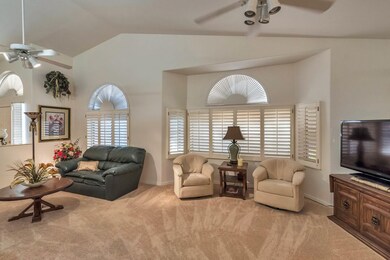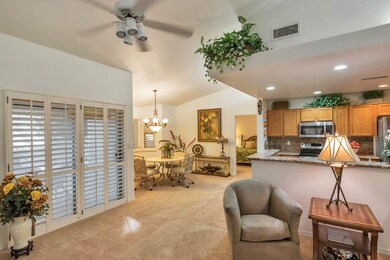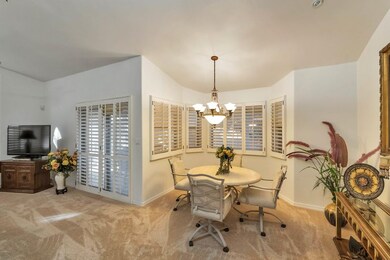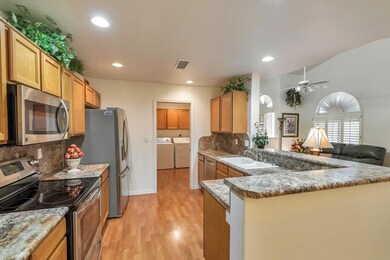
Highlights
- Fitness Center
- Gated Community
- Clubhouse
- Bush Elementary School Rated A-
- Two Primary Bathrooms
- Contemporary Architecture
About This Home
As of July 2017New Price: Most Popular Model with One of the Best Locations in Apache Wells II! Immaculate end-unit provides privacy overlooking secluded greenbelt. Bright, open great room floor plan with vaulted ceilings and 4 upgraded bay windows. Two master suites, both with walk-in closets and 2-car garage. Newer SS appliances, washer/dryer included. Freshly painted interior and epoxy garage floor in 2016, plus new carpet in 2015. Plantation shutters throughout.
Private walkway leads to extended, covered flagstone coated patio. Near all conveniences in NE Mesa with easy access. Ideal lock-and-leave or year-around residence. Active adult, 55+ gated community with heated pool, spa, clubhouse & more.
Last Agent to Sell the Property
Karlyn Moore
Coldwell Banker Realty License #SA627339000

Property Details
Home Type
- Condominium
Est. Annual Taxes
- $1,768
Year Built
- Built in 1997
Lot Details
- Desert faces the front of the property
- End Unit
- 1 Common Wall
- Block Wall Fence
- Sprinklers on Timer
HOA Fees
- $295 Monthly HOA Fees
Parking
- 2 Car Garage
- Garage Door Opener
Home Design
- Contemporary Architecture
- Patio Home
- Wood Frame Construction
- Tile Roof
- Stucco
Interior Spaces
- 1,547 Sq Ft Home
- 1-Story Property
- Vaulted Ceiling
- Ceiling Fan
- Double Pane Windows
- Mechanical Sun Shade
- Solar Screens
Kitchen
- Breakfast Bar
- Built-In Microwave
Flooring
- Carpet
- Laminate
- Tile
Bedrooms and Bathrooms
- 2 Bedrooms
- Two Primary Bathrooms
- 2 Bathrooms
- Dual Vanity Sinks in Primary Bathroom
Accessible Home Design
- Grab Bar In Bathroom
- Accessible Hallway
- No Interior Steps
- Stepless Entry
- Raised Toilet
Schools
- Adult Elementary And Middle School
- Adult High School
Utilities
- Refrigerated Cooling System
- Heating System Uses Natural Gas
- High Speed Internet
- Cable TV Available
Additional Features
- Covered patio or porch
- Property is near a bus stop
Listing and Financial Details
- Tax Lot 100
- Assessor Parcel Number 141-82-581
Community Details
Overview
- Association fees include roof repair, insurance, cable TV, ground maintenance, (see remarks), street maintenance, front yard maint, roof replacement, maintenance exterior
- Metro Property Mgmt Association, Phone Number (480) 967-7182
- Built by Doty
- Apache Wells 2 Subdivision
Amenities
- Clubhouse
- Theater or Screening Room
- Recreation Room
Recreation
- Fitness Center
- Heated Community Pool
- Community Spa
Security
- Gated Community
Map
Home Values in the Area
Average Home Value in this Area
Property History
| Date | Event | Price | Change | Sq Ft Price |
|---|---|---|---|---|
| 02/26/2025 02/26/25 | Price Changed | $395,000 | -8.1% | $255 / Sq Ft |
| 01/28/2025 01/28/25 | For Sale | $430,000 | +83.0% | $278 / Sq Ft |
| 07/20/2017 07/20/17 | Sold | $235,000 | -1.9% | $152 / Sq Ft |
| 05/09/2017 05/09/17 | Price Changed | $239,500 | -2.6% | $155 / Sq Ft |
| 03/24/2017 03/24/17 | Price Changed | $245,900 | -1.6% | $159 / Sq Ft |
| 03/09/2017 03/09/17 | Price Changed | $249,900 | -3.8% | $162 / Sq Ft |
| 02/08/2017 02/08/17 | For Sale | $259,900 | -- | $168 / Sq Ft |
Tax History
| Year | Tax Paid | Tax Assessment Tax Assessment Total Assessment is a certain percentage of the fair market value that is determined by local assessors to be the total taxable value of land and additions on the property. | Land | Improvement |
|---|---|---|---|---|
| 2025 | $2,096 | $25,256 | -- | -- |
| 2024 | $2,120 | $24,053 | -- | -- |
| 2023 | $2,120 | $30,400 | $6,080 | $24,320 |
| 2022 | $2,074 | $25,080 | $5,010 | $20,070 |
| 2021 | $2,130 | $22,780 | $4,550 | $18,230 |
| 2020 | $2,102 | $21,650 | $4,330 | $17,320 |
| 2019 | $1,947 | $19,480 | $3,890 | $15,590 |
| 2018 | $1,859 | $18,330 | $3,660 | $14,670 |
| 2017 | $1,801 | $17,450 | $3,490 | $13,960 |
| 2016 | $1,768 | $16,280 | $3,250 | $13,030 |
| 2015 | $1,748 | $16,260 | $3,250 | $13,010 |
Deed History
| Date | Type | Sale Price | Title Company |
|---|---|---|---|
| Warranty Deed | $230,000 | Title Alliance Of Arizona Ll | |
| Interfamily Deed Transfer | -- | -- | |
| Interfamily Deed Transfer | -- | Security Title Agency | |
| Warranty Deed | $156,000 | Security Title Agency | |
| Cash Sale Deed | $150,000 | First American Title | |
| Warranty Deed | $119,454 | Capital Title Agency |
Similar Homes in Mesa, AZ
Source: Arizona Regional Multiple Listing Service (ARMLS)
MLS Number: 5562403
APN: 141-82-581
- 5830 E Mckellips Rd Unit 30
- 5830 E Mckellips Rd Unit 101
- 5830 E Mckellips Rd Unit 8
- 5830 E Mckellips Rd Unit 3
- 5830 E Mckellips Rd Unit 62
- 5807 E Leonora St
- 5901 E Leonora St
- 2111 N Piper Place
- 5736 E Lawndale St
- 2207 N Shannon Way
- 2055 N Recker Rd
- 2157 N Recker Rd
- 2119 N Recker Rd
- 2041 N Recker Rd Unit 79
- 2336 N Salem St
- 2277 N Recker Rd Unit 6
- 1846 N Sunview
- 5518 E Lindstrom Ln Unit 5
- 5518 E Lindstrom Ln Unit 1044
- 5518 E Lindstrom Ln Unit 1018
