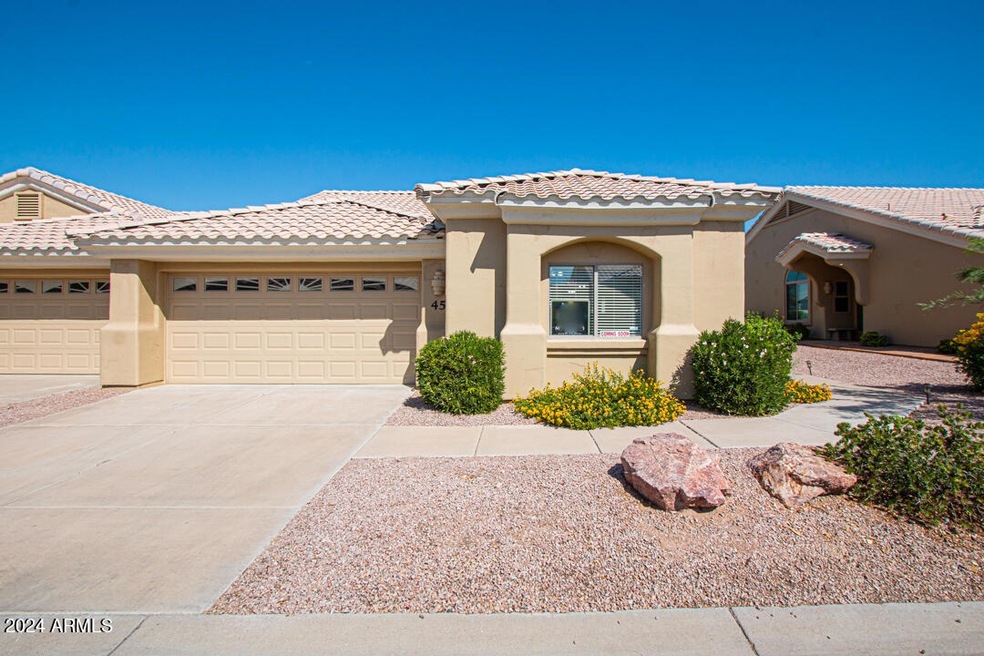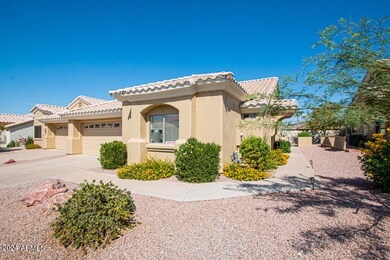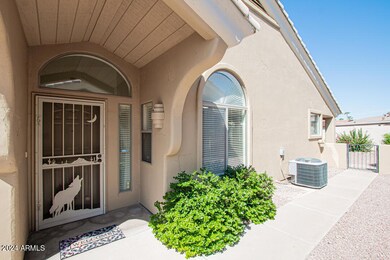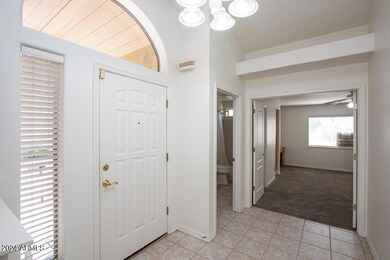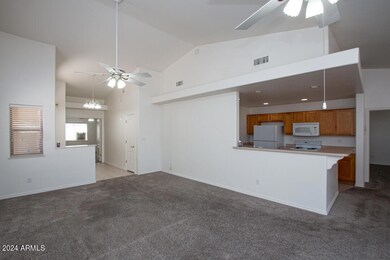
Highlights
- Two Primary Bathrooms
- Clubhouse
- End Unit
- Bush Elementary School Rated A-
- Vaulted Ceiling
- Heated Community Pool
About This Home
As of October 2024YOUR GOING TO LOVE THIS SUPER BRIGHT OPEN FLOORPLAN IN AMAZING GATED APACHE WELLS 2. SITUATED ON QUIET STREET, THIS SPACIOUS GREAT ROOM PLAN WITH 2 MASTER SUITES IS THE PERFECT FIT. VAULTED CEILINGS MAKES IT FEEL VERY SPACIOUS, & THE COZY GAS FIREPLACE IS GREAT ON THOSE COOL WINTER NIGHTS. THE PRIMARY BATHROOM HAS EASY STEP IN SHOWER, DUAL SINKS, HUGE WALKIN CLOSET AND SEPARATE TOILET AREA. THE GOURMENT KITCHEN OFFERS A TON OF CABINETS, LOTS OF COUNTERS, AND EVEN A BREAKFAST BAR, ALL OPEN TO GREAT ROOM, PERFECT FOR ENTERTAINING. STEP OUT BACK TO ENJOY YOUR PEACE & QUIET ON COVERED PATIO OVERLOOKING FENCED IN YARD (GREAT FOR PETS). NEW ROOF & HOME WAS JUST PAINTED. CLOSE TO COMMUNITY POOL & REC ROOM. BR #2 HAS IT'S OWN BATH & W/IN CLOSET. INSIDE LAUNDRY W/ WASH TUB & H20 SOFTENER/RO SYSTE
Last Agent to Sell the Property
HomeSmart Brokerage Phone: 602-469-5091 License #BR503863000

Townhouse Details
Home Type
- Townhome
Est. Annual Taxes
- $2,103
Year Built
- Built in 1998
Lot Details
- 2,793 Sq Ft Lot
- End Unit
- 1 Common Wall
- Private Streets
- Desert faces the front and back of the property
- Wrought Iron Fence
- Block Wall Fence
- Sprinklers on Timer
HOA Fees
- $360 Monthly HOA Fees
Parking
- 2 Car Garage
Home Design
- Roof Updated in 2022
- Wood Frame Construction
- Tile Roof
- Stucco
Interior Spaces
- 1,516 Sq Ft Home
- 1-Story Property
- Vaulted Ceiling
- Gas Fireplace
- Double Pane Windows
Kitchen
- Eat-In Kitchen
- Breakfast Bar
Flooring
- Carpet
- Tile
Bedrooms and Bathrooms
- 2 Bedrooms
- Two Primary Bathrooms
- Primary Bathroom is a Full Bathroom
- 2 Bathrooms
- Dual Vanity Sinks in Primary Bathroom
Schools
- Adult Elementary And Middle School
- Adult High School
Utilities
- Cooling Available
- Heating System Uses Natural Gas
- High Speed Internet
- Cable TV Available
Listing and Financial Details
- Tax Lot 45
- Assessor Parcel Number 141-82-648
Community Details
Overview
- Association fees include roof repair, insurance, ground maintenance, street maintenance, front yard maint, trash, water, roof replacement, maintenance exterior
- Apache Wells 2 Association, Phone Number (480) 967-7182
- Apache Wells 2 Unit 2 Subdivision
Amenities
- Clubhouse
- Recreation Room
Recreation
- Heated Community Pool
- Community Spa
Map
Home Values in the Area
Average Home Value in this Area
Property History
| Date | Event | Price | Change | Sq Ft Price |
|---|---|---|---|---|
| 10/22/2024 10/22/24 | Sold | $400,000 | 0.0% | $264 / Sq Ft |
| 10/04/2024 10/04/24 | For Sale | $400,000 | +33.8% | $264 / Sq Ft |
| 11/20/2020 11/20/20 | Sold | $299,000 | 0.0% | $197 / Sq Ft |
| 10/28/2020 10/28/20 | Pending | -- | -- | -- |
| 10/09/2020 10/09/20 | For Sale | $299,000 | -- | $197 / Sq Ft |
Tax History
| Year | Tax Paid | Tax Assessment Tax Assessment Total Assessment is a certain percentage of the fair market value that is determined by local assessors to be the total taxable value of land and additions on the property. | Land | Improvement |
|---|---|---|---|---|
| 2025 | $2,079 | $25,054 | -- | -- |
| 2024 | $2,103 | $23,861 | -- | -- |
| 2023 | $2,103 | $30,260 | $6,050 | $24,210 |
| 2022 | $2,057 | $24,880 | $4,970 | $19,910 |
| 2021 | $1,691 | $22,660 | $4,530 | $18,130 |
| 2020 | $1,655 | $21,480 | $4,290 | $17,190 |
| 2019 | $1,522 | $19,330 | $3,860 | $15,470 |
| 2018 | $1,441 | $18,200 | $3,640 | $14,560 |
| 2017 | $1,382 | $17,310 | $3,460 | $13,850 |
| 2016 | $1,343 | $16,150 | $3,230 | $12,920 |
| 2015 | $1,324 | $16,130 | $3,220 | $12,910 |
Deed History
| Date | Type | Sale Price | Title Company |
|---|---|---|---|
| Warranty Deed | $400,000 | Old Republic Title Agency | |
| Warranty Deed | $299,000 | First American Title Ins Co | |
| Warranty Deed | $137,304 | Capital Title Agency |
Similar Homes in Mesa, AZ
Source: Arizona Regional Multiple Listing Service (ARMLS)
MLS Number: 6764066
APN: 141-82-648
- 5830 E Mckellips Rd Unit 30
- 5830 E Mckellips Rd Unit 100
- 5830 E Mckellips Rd Unit 101
- 5830 E Mckellips Rd Unit 8
- 5830 E Mckellips Rd Unit 3
- 5830 E Mckellips Rd Unit 62
- 5807 E Leonora St
- 5901 E Leonora St
- 2111 N Piper Place
- 5736 E Lawndale St
- 2207 N Shannon Way
- 2055 N Recker Rd
- 2157 N Recker Rd
- 2119 N Recker Rd
- 2041 N Recker Rd Unit 79
- 2336 N Salem St
- 2277 N Recker Rd Unit 6
- 1846 N Sunview
- 5518 E Lindstrom Ln Unit 5
- 5518 E Lindstrom Ln Unit 1044
