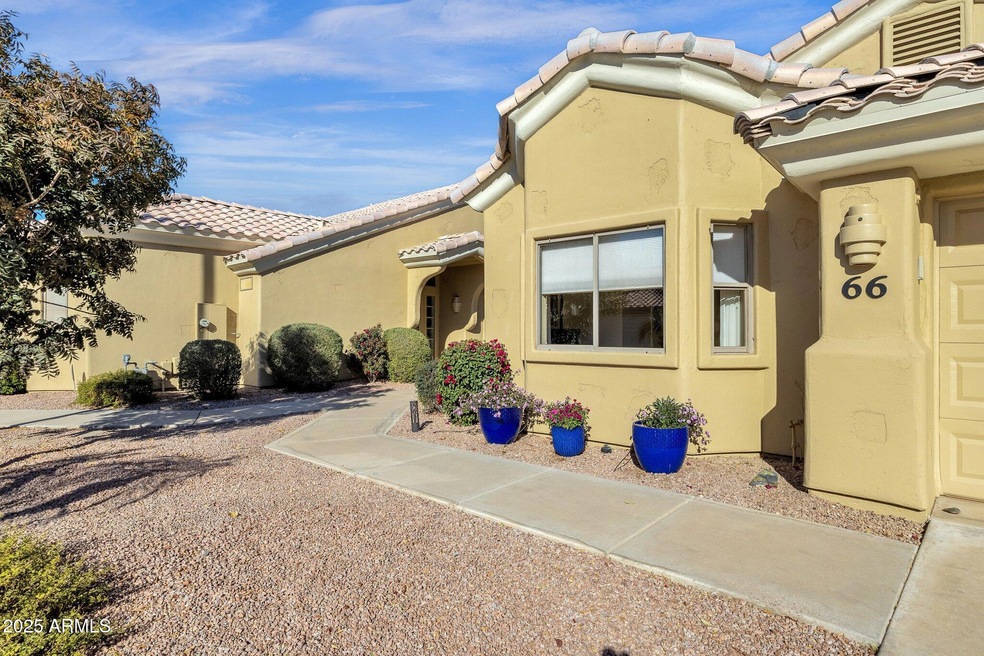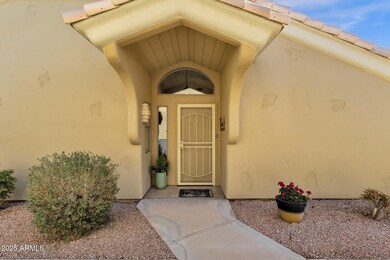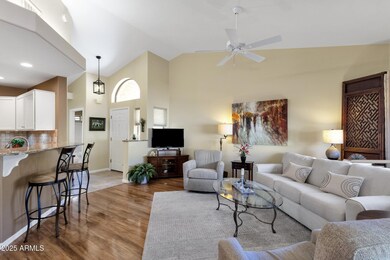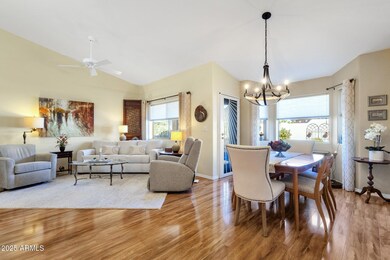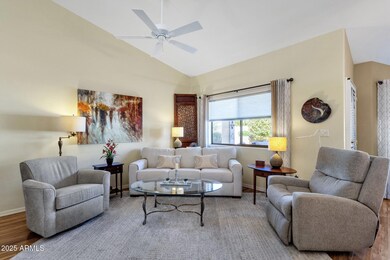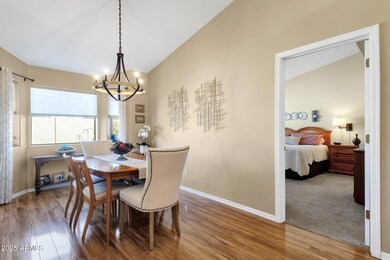
Highlights
- Fitness Center
- Two Primary Bathrooms
- Vaulted Ceiling
- Bush Elementary School Rated A-
- Clubhouse
- End Unit
About This Home
As of March 2025This charming 2BR/2BA patio home is vacant & move-in ready! Popular GATED 55+ community. Well-maintained home sits on quiet street and features an open floor plan, spacious rooms. Updated kitchen has stainless appliances, granite counters, stone backsplash, breakfast bar. Large dining area w/ bay window. Primary suite has walk-in closet, bath w/ granite vanity, dual sinks. 2nd BR has walk-in closet & bay window. Private access to 2nd bath is perfect for guests. Beautiful wood laminate flooring. Ceiling fans throughout. Quiet backyard w/ covered patio. 2-car garage w/ storage cabinets. Water softener. Fridge/washer/dryer convey. Community has heated pool/spa, clubhouse, fitness center, library. HOA Fee incl. water, trash, front/back landscaping, basic Cox Cable.
Property Details
Home Type
- Multi-Family
Est. Annual Taxes
- $1,710
Year Built
- Built in 1997
Lot Details
- 2,281 Sq Ft Lot
- End Unit
- 1 Common Wall
- Desert faces the front and back of the property
- Partially Fenced Property
- Block Wall Fence
- Front and Back Yard Sprinklers
- Sprinklers on Timer
HOA Fees
- $360 Monthly HOA Fees
Parking
- 2 Car Garage
Home Design
- Patio Home
- Property Attached
- Wood Frame Construction
- Tile Roof
- Stucco
Interior Spaces
- 1,297 Sq Ft Home
- 1-Story Property
- Vaulted Ceiling
- Ceiling Fan
- Double Pane Windows
Kitchen
- Breakfast Bar
- Built-In Microwave
- Granite Countertops
Flooring
- Carpet
- Laminate
- Tile
Bedrooms and Bathrooms
- 2 Bedrooms
- Two Primary Bathrooms
- Primary Bathroom is a Full Bathroom
- 2 Bathrooms
- Dual Vanity Sinks in Primary Bathroom
Accessible Home Design
- Grab Bar In Bathroom
- No Interior Steps
Schools
- Adult Elementary And Middle School
- Adult High School
Utilities
- Cooling Available
- Heating System Uses Natural Gas
- Plumbing System Updated in 2021
- High Speed Internet
- Cable TV Available
Listing and Financial Details
- Tax Lot 66
- Assessor Parcel Number 141-82-547
Community Details
Overview
- Association fees include roof repair, insurance, sewer, pest control, cable TV, ground maintenance, street maintenance, front yard maint, trash, water, roof replacement, maintenance exterior
- Metro Prop Serv Association, Phone Number (480) 967-7182
- Built by Hughes Development
- Apache Wells 2 Subdivision
Amenities
- Clubhouse
- Theater or Screening Room
- Recreation Room
Recreation
- Fitness Center
- Heated Community Pool
- Community Spa
Map
Home Values in the Area
Average Home Value in this Area
Property History
| Date | Event | Price | Change | Sq Ft Price |
|---|---|---|---|---|
| 03/11/2025 03/11/25 | Sold | $380,000 | 0.0% | $293 / Sq Ft |
| 01/16/2025 01/16/25 | For Sale | $380,000 | +102.1% | $293 / Sq Ft |
| 11/05/2013 11/05/13 | Sold | $188,000 | -3.6% | $150 / Sq Ft |
| 10/10/2013 10/10/13 | Pending | -- | -- | -- |
| 10/09/2013 10/09/13 | For Sale | $195,000 | 0.0% | $156 / Sq Ft |
| 10/02/2013 10/02/13 | Pending | -- | -- | -- |
| 07/05/2013 07/05/13 | For Sale | $195,000 | -- | $156 / Sq Ft |
Tax History
| Year | Tax Paid | Tax Assessment Tax Assessment Total Assessment is a certain percentage of the fair market value that is determined by local assessors to be the total taxable value of land and additions on the property. | Land | Improvement |
|---|---|---|---|---|
| 2025 | $1,710 | $20,601 | -- | -- |
| 2024 | $1,730 | $19,620 | -- | -- |
| 2023 | $1,730 | $28,020 | $5,600 | $22,420 |
| 2022 | $1,692 | $22,870 | $4,570 | $18,300 |
| 2021 | $1,738 | $20,580 | $4,110 | $16,470 |
| 2020 | $1,715 | $19,380 | $3,870 | $15,510 |
| 2019 | $1,589 | $17,360 | $3,470 | $13,890 |
| 2018 | $1,517 | $16,300 | $3,260 | $13,040 |
| 2017 | $1,469 | $15,430 | $3,080 | $12,350 |
| 2016 | $1,442 | $14,310 | $2,860 | $11,450 |
| 2015 | $1,362 | $14,400 | $2,880 | $11,520 |
Mortgage History
| Date | Status | Loan Amount | Loan Type |
|---|---|---|---|
| Previous Owner | $76,000 | New Conventional |
Deed History
| Date | Type | Sale Price | Title Company |
|---|---|---|---|
| Warranty Deed | $380,000 | Fidelity National Title Agency | |
| Warranty Deed | $188,000 | Security Title Agency | |
| Interfamily Deed Transfer | -- | Security Title Agency | |
| Interfamily Deed Transfer | -- | -- | |
| Warranty Deed | $109,260 | Capital Title Agency | |
| Warranty Deed | -- | Nations Title Insurance | |
| Warranty Deed | -- | -- |
Similar Homes in Mesa, AZ
Source: Arizona Regional Multiple Listing Service (ARMLS)
MLS Number: 6806308
APN: 141-82-547
- 5830 E Mckellips Rd Unit 30
- 5830 E Mckellips Rd Unit 100
- 5830 E Mckellips Rd Unit 101
- 5830 E Mckellips Rd Unit 8
- 5830 E Mckellips Rd Unit 3
- 5830 E Mckellips Rd Unit 62
- 5807 E Leonora St
- 5901 E Leonora St
- 5736 E Lawndale St
- 2207 N Shannon Way
- 2055 N Recker Rd
- 2157 N Recker Rd
- 2119 N Recker Rd
- 2041 N Recker Rd Unit 79
- 2336 N Salem St
- 2277 N Recker Rd Unit 6
- 1846 N Sunview
- 5518 E Lindstrom Ln Unit 5
- 5518 E Lindstrom Ln Unit 1044
- 5518 E Lindstrom Ln Unit 1018
