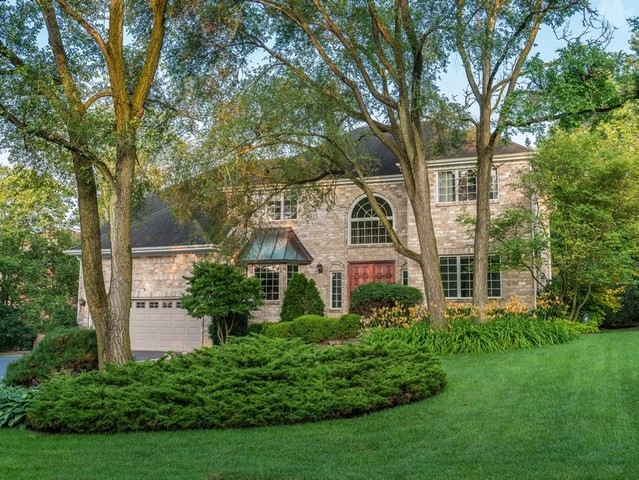5830 Giddings Ave Hinsdale, IL 60521
South Hinsdale NeighborhoodHighlights
- Deck
- Vaulted Ceiling
- Wood Flooring
- Elm Elementary School Rated A+
- Georgian Architecture
- Steam Shower
About This Home
As of September 2019This charming all-brick Hinsdale home is nestled on a quiet cul-de-sac, just a short walk to Elm School, Hinsdale Central and the Hansen Center . So many lovely features with a 2-story foyer, vaulted ceilings in the breakfast and family room. Hardwood throughout the 1st floor and new carpet on the 2nd floor. Ideal sized Living & Dining rooms, beautiful custom gourmet white kitchen with updated Viking and Kitchen Aid appliances. Family room has vaulted ceilings with a stunning oversized fireplace and built-ins Sunny breakfast room has windows overlooking the lush landscaping, backyard and deck. 1st floor office can serve as a 6th bedroom or in-law suite with adjacent full bath. En-suite bedroom with a total of 3 full baths on second floor. Newly renovated spa like Master Bath with steam shower and soaking tub. Spacious finished basement has large rec room, large office or craft room and bedroom and full bath. 1st floor laundry/mud room+2-car gar & extra wide lot. Nice walk to town.
Last Agent to Sell the Property
@properties Christie's International Real Estate License #475169982

Home Details
Home Type
- Single Family
Est. Annual Taxes
- $19,884
Year Built
- 1990
Lot Details
- Cul-De-Sac
- East or West Exposure
Parking
- Attached Garage
- Garage Transmitter
- Garage Door Opener
- Driveway
- Parking Included in Price
- Garage Is Owned
Home Design
- Georgian Architecture
- Brick Exterior Construction
- Slab Foundation
- Asphalt Shingled Roof
Interior Spaces
- Vaulted Ceiling
- Skylights
- Wood Burning Fireplace
- Fireplace With Gas Starter
- Family Room Downstairs
- Breakfast Room
- Home Office
- Wood Flooring
- Finished Basement
- Finished Basement Bathroom
- Laundry on main level
Kitchen
- Breakfast Bar
- Walk-In Pantry
- Built-In Oven
- Cooktop with Range Hood
- Microwave
- Dishwasher
- Stainless Steel Appliances
- Kitchen Island
- Disposal
Bedrooms and Bathrooms
- Primary Bathroom is a Full Bathroom
- In-Law or Guest Suite
- Bathroom on Main Level
- Bidet
- Dual Sinks
- Soaking Tub
- Steam Shower
- Shower Body Spray
- Separate Shower
Outdoor Features
- Deck
Utilities
- Central Air
- Heating System Uses Gas
- Lake Michigan Water
Listing and Financial Details
- Homeowner Tax Exemptions
Map
Home Values in the Area
Average Home Value in this Area
Property History
| Date | Event | Price | Change | Sq Ft Price |
|---|---|---|---|---|
| 09/06/2019 09/06/19 | Sold | $840,000 | -12.4% | $254 / Sq Ft |
| 07/30/2019 07/30/19 | Pending | -- | -- | -- |
| 07/27/2019 07/27/19 | For Sale | $959,000 | -- | $290 / Sq Ft |
Tax History
| Year | Tax Paid | Tax Assessment Tax Assessment Total Assessment is a certain percentage of the fair market value that is determined by local assessors to be the total taxable value of land and additions on the property. | Land | Improvement |
|---|---|---|---|---|
| 2023 | $19,884 | $378,230 | $147,130 | $231,100 |
| 2022 | $15,444 | $300,560 | $148,480 | $152,080 |
| 2021 | $14,880 | $297,140 | $146,790 | $150,350 |
| 2020 | $14,541 | $291,250 | $143,880 | $147,370 |
| 2019 | $14,547 | $279,450 | $138,050 | $141,400 |
| 2018 | $19,945 | $394,630 | $144,200 | $250,430 |
| 2017 | $19,223 | $379,740 | $138,760 | $240,980 |
| 2016 | $18,857 | $362,420 | $132,430 | $229,990 |
| 2015 | $18,776 | $340,970 | $124,590 | $216,380 |
| 2014 | $17,800 | $312,390 | $121,140 | $191,250 |
| 2013 | $17,452 | $310,920 | $120,570 | $190,350 |
Mortgage History
| Date | Status | Loan Amount | Loan Type |
|---|---|---|---|
| Open | $672,000 | New Conventional | |
| Previous Owner | $251,000 | New Conventional | |
| Previous Owner | $324,000 | New Conventional | |
| Previous Owner | $125,000 | Credit Line Revolving | |
| Previous Owner | $500,000 | Unknown | |
| Previous Owner | $125,000 | Credit Line Revolving | |
| Previous Owner | $500,000 | Unknown | |
| Previous Owner | $500,200 | Unknown | |
| Previous Owner | $510,000 | Unknown | |
| Previous Owner | $495,500 | No Value Available |
Deed History
| Date | Type | Sale Price | Title Company |
|---|---|---|---|
| Warranty Deed | $840,000 | Proper Title Llc | |
| Interfamily Deed Transfer | -- | -- | |
| Warranty Deed | $619,500 | Attorneys Title Guaranty Fun |
Source: Midwest Real Estate Data (MRED)
MLS Number: MRD10465730
APN: 09-13-211-019
- 8 E Kennedy Ln Unit 205
- 5830 S Washington St
- 5725 S Garfield St Unit 6S225
- 5731 Sutton Place Unit 6S231
- 340 Claymoor Unit 3D
- 360 Claymoor Unit 3G
- 5835 S Grant St
- 5603 S Garfield St
- 304 Chanticleer Ln Unit 304
- 806 Chanticleer Ln Unit 806
- 224 W Grant Village
- 435 Woodland Park Ct
- 412 Ashbury Dr Unit 45
- 418 Ashbury Dr Unit 42
- 498 Old Surrey Rd Unit 498E
- 6116 S County Line Rd
- 6256 Wildwood Ln
- 910 S Park Ave
- 335 Countryside Ct
- 5652 S Madison St
