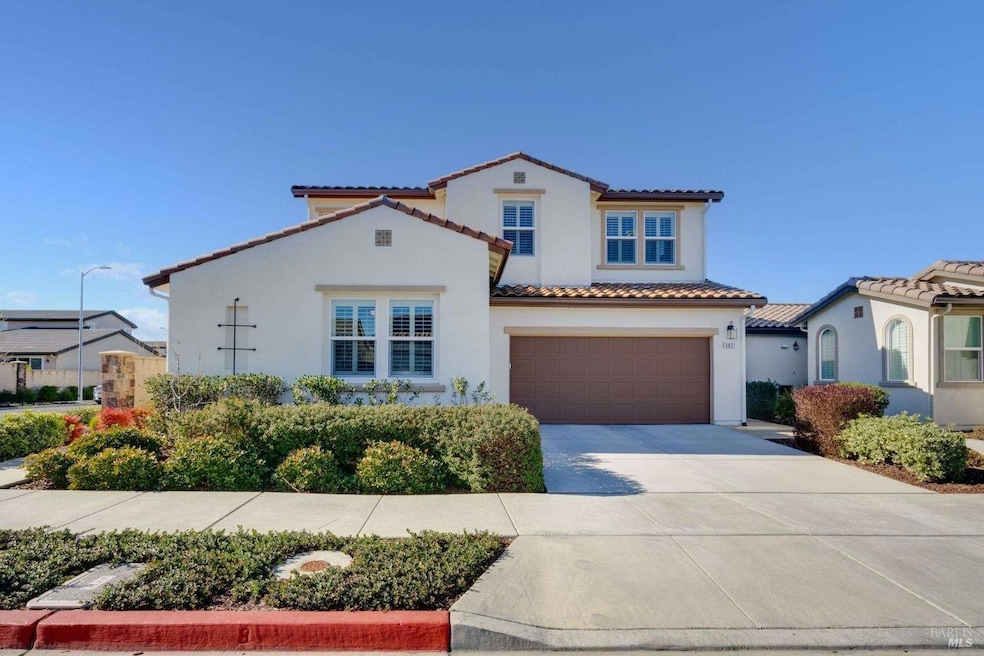
5831 Kittyhawk Place Cotati, CA 94928
Highlights
- Solar Power System
- Main Floor Primary Bedroom
- Corner Lot
- Engineered Wood Flooring
- Loft
- Quartz Countertops
About This Home
As of April 2025Stunning 5-Bedroom, 3.5-Bathroom Home in the University District's Live Oak Community. This beautiful home, nestled on a charming corner lot, offers an inviting open layout and an abundance of natural light throughout. Featuring luxurious vinyl plank flooring, recess lighting throughout, ceilings fans and the spacious great room is sure to impress, with double sliders that open to the backyard, creating a bright and airy atmosphere. The main-level primary bedroom is a true retreat, featuring a luxurious walk-in closet and a spa-like en suite bathroom with a soaking tub, walk-in shower, and dual vanities. The chef's kitchen boasts a large island, gorgeous maple cabinetry, stainless steel appliances, large pantry and custom lighting. Also on the main floor are two additional bedrooms, beautifully designed bathrooms, and a convenient laundry room. Upstairs, you'll find a spacious loft and two more bedrooms perfect for an in-home office, playroom, additional living space, or endless possibilities. The backyard is an entertainer's paradise, with custom pavers, built-in planters, and a lovely patio area perfect for enjoying the afternoon sun. The home also features a 2-car garage and owned solar panels for great energy efficiency. This is a must-see property!
Home Details
Home Type
- Single Family
Est. Annual Taxes
- $14,143
Year Built
- Built in 2020
Lot Details
- 4,713 Sq Ft Lot
- Corner Lot
HOA Fees
- $100 Monthly HOA Fees
Parking
- 2 Car Attached Garage
- Electric Vehicle Home Charger
Home Design
- Tile Roof
- Stucco
Interior Spaces
- 2,702 Sq Ft Home
- 2-Story Property
- Living Room
- Dining Room
- Loft
Kitchen
- Gas Cooktop
- Microwave
- Kitchen Island
- Quartz Countertops
Flooring
- Engineered Wood
- Carpet
Bedrooms and Bathrooms
- 5 Bedrooms
- Primary Bedroom on Main
- Walk-In Closet
- Bathroom on Main Level
- Quartz Bathroom Countertops
- Dual Sinks
- Bathtub with Shower
- Separate Shower
Laundry
- Laundry Room
- Dryer
- Washer
Additional Features
- Solar Power System
- Central Heating and Cooling System
Listing and Financial Details
- Assessor Parcel Number 159-650-053-000
Community Details
Overview
- Association fees include common areas, management
- University District Association, Phone Number (925) 355-2100
- Greenbelt
Recreation
- Community Playground
- Park
Map
Home Values in the Area
Average Home Value in this Area
Property History
| Date | Event | Price | Change | Sq Ft Price |
|---|---|---|---|---|
| 04/01/2025 04/01/25 | Sold | $925,000 | -2.5% | $342 / Sq Ft |
| 02/13/2025 02/13/25 | For Sale | $949,000 | +20.2% | $351 / Sq Ft |
| 09/10/2020 09/10/20 | Sold | $789,623 | 0.0% | $292 / Sq Ft |
| 06/29/2020 06/29/20 | Pending | -- | -- | -- |
| 05/21/2020 05/21/20 | For Sale | $789,623 | -- | $292 / Sq Ft |
Tax History
| Year | Tax Paid | Tax Assessment Tax Assessment Total Assessment is a certain percentage of the fair market value that is determined by local assessors to be the total taxable value of land and additions on the property. | Land | Improvement |
|---|---|---|---|---|
| 2023 | $14,143 | $821,523 | $286,110 | $535,413 |
| 2022 | $13,951 | $805,415 | $280,500 | $524,915 |
| 2021 | $13,228 | $252,488 | $252,488 | $0 |
| 2020 | $7,036 | $249,900 | $249,900 | $0 |
| 2019 | $5,244 | $245,000 | $245,000 | $0 |
| 2018 | $2,106 | $0 | $0 | $0 |
Mortgage History
| Date | Status | Loan Amount | Loan Type |
|---|---|---|---|
| Open | $100,000 | New Conventional | |
| Previous Owner | $631,698 | New Conventional |
Deed History
| Date | Type | Sale Price | Title Company |
|---|---|---|---|
| Grant Deed | -- | First American Title | |
| Grant Deed | $925,000 | First American Title | |
| Grant Deed | $790,000 | First American Title Company | |
| Grant Deed | $11,515,000 | First American Title |
Similar Homes in the area
Source: Bay Area Real Estate Information Services (BAREIS)
MLS Number: 325012168
APN: 159-650-053
- 2153 Kingwood Rd
- 2326 Kaitlyn Place
- 6248 Olympic Place
- 2111 Karen Place
- 5540 Kenneth Place
- 6121 Orchard Place
- 2008 Karen Place
- 5989 Petaluma Hill Rd
- 1633 Kassidy Place
- 5335 Kelliann Place
- 5020 King Place
- 6560 Petaluma Hill Rd
- 5005 King Place
- 1703 Kenwood Place
- 5124 Kevin Place
- 1575 Keiser Ave
- 1560 Parkway Dr
- 1870 E Cotati Ave
- 7313 Rasmussen Way
- 375 Círculo Lacruz
