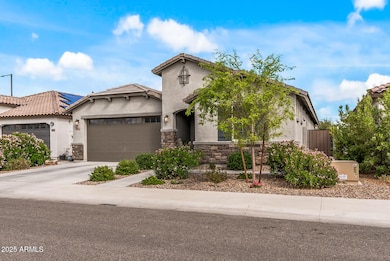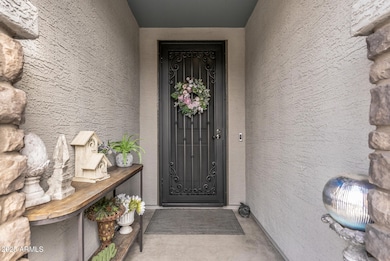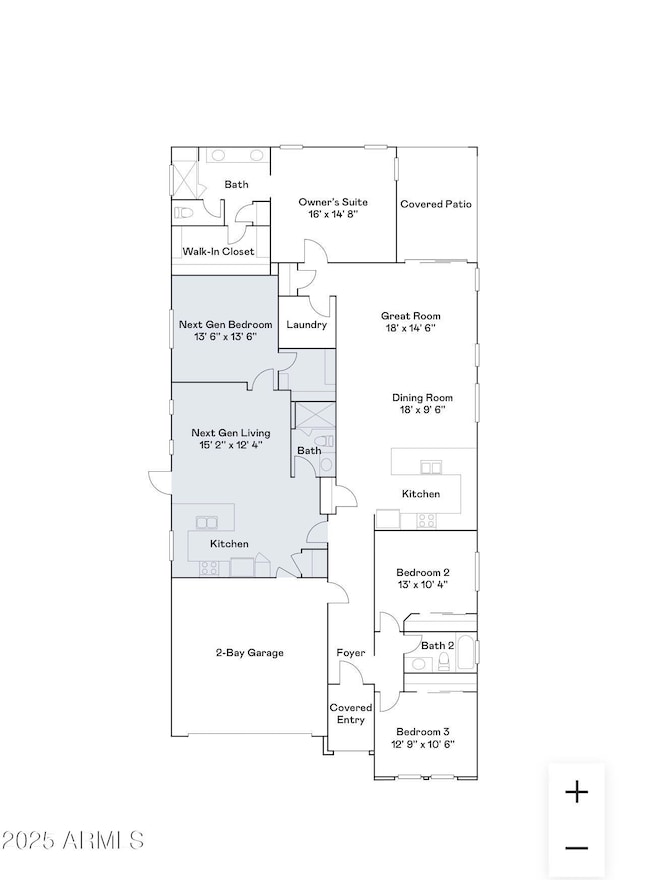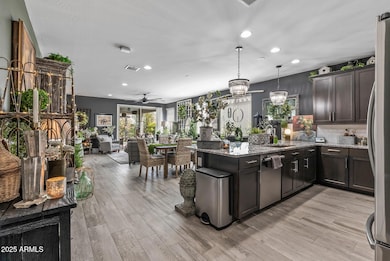
5831 N 196th Ln Litchfield Park, AZ 85340
Citrus Park NeighborhoodEstimated payment $3,754/month
Highlights
- Guest House
- Heated Spa
- Two Primary Bathrooms
- Verrado Elementary School Rated A-
- Solar Power System
- Mountain View
About This Home
This stunning single-story home offers 180-degree mountain views and sits on a serene park. Designed for modern living, it features Lennar's Next Gen suite with a private entrance, living area, and bedroom. The open-concept layout seamlessly connects the kitchen to the spacious living and dining areas, featuring 42'' cabinets, granite countertops, wood-look tile floors, shutters, and upgraded doors. High-end Thermador appliances elevate the space, while leased solar boosts energy efficiency. Outdoor living shines with an extended pergola, Hot Springs spa, pavers, artificial turf, and a charming garden playhouse. It also includes two washers, two dryers, and owned soft water and reverse osmosis systems. A luxurious owner's suite is tucked away, with two bedrooms near the entry.
Home Details
Home Type
- Single Family
Est. Annual Taxes
- $2,129
Year Built
- Built in 2021
Lot Details
- 6,691 Sq Ft Lot
- Desert faces the front of the property
- Block Wall Fence
- Artificial Turf
- Front and Back Yard Sprinklers
- Sprinklers on Timer
- Private Yard
HOA Fees
- $88 Monthly HOA Fees
Parking
- 2 Car Garage
Home Design
- Contemporary Architecture
- Wood Frame Construction
- Tile Roof
- Concrete Roof
- Stucco
Interior Spaces
- 2,525 Sq Ft Home
- 1-Story Property
- Ceiling height of 9 feet or more
- Ceiling Fan
- Double Pane Windows
- ENERGY STAR Qualified Windows with Low Emissivity
- Vinyl Clad Windows
- Mountain Views
- Smart Home
- Washer and Dryer Hookup
Kitchen
- Breakfast Bar
- Built-In Microwave
- ENERGY STAR Qualified Appliances
- Granite Countertops
Flooring
- Wood
- Carpet
- Tile
Bedrooms and Bathrooms
- 4 Bedrooms
- Two Primary Bathrooms
- 3 Bathrooms
- Dual Vanity Sinks in Primary Bathroom
Eco-Friendly Details
- ENERGY STAR Qualified Equipment for Heating
- Solar Power System
Pool
- Heated Spa
- Above Ground Spa
Schools
- Verrado Elementary School
- Verrado Middle School
- Verrado High School
Utilities
- Cooling Available
- Heating System Uses Natural Gas
- Tankless Water Heater
- Water Softener
- High Speed Internet
- Cable TV Available
Additional Features
- No Interior Steps
- Outdoor Storage
- Guest House
Listing and Financial Details
- Tax Lot 254
- Assessor Parcel Number 502-34-641
Community Details
Overview
- Association fees include ground maintenance
- Canyon Views Com Association, Phone Number (602) 957-9191
- Built by Lennar
- Canyon Views Phase 1 Unit 2 Subdivision, Revolution Floorplan
- FHA/VA Approved Complex
Recreation
- Community Playground
- Bike Trail
Map
Home Values in the Area
Average Home Value in this Area
Tax History
| Year | Tax Paid | Tax Assessment Tax Assessment Total Assessment is a certain percentage of the fair market value that is determined by local assessors to be the total taxable value of land and additions on the property. | Land | Improvement |
|---|---|---|---|---|
| 2025 | $2,129 | $22,734 | -- | -- |
| 2024 | $2,043 | $21,651 | -- | -- |
| 2023 | $2,043 | $38,010 | $7,600 | $30,410 |
| 2022 | $1,949 | $28,880 | $5,770 | $23,110 |
| 2021 | $130 | $1,050 | $1,050 | $0 |
| 2020 | $99 | $1,020 | $1,020 | $0 |
Property History
| Date | Event | Price | Change | Sq Ft Price |
|---|---|---|---|---|
| 04/04/2025 04/04/25 | Price Changed | $625,000 | -0.3% | $248 / Sq Ft |
| 03/13/2025 03/13/25 | For Sale | $627,000 | -- | $248 / Sq Ft |
Deed History
| Date | Type | Sale Price | Title Company |
|---|---|---|---|
| Warranty Deed | $422,490 | Lennar Title Inc |
Mortgage History
| Date | Status | Loan Amount | Loan Type |
|---|---|---|---|
| Open | $401,366 | Purchase Money Mortgage |
Similar Homes in Litchfield Park, AZ
Source: Arizona Regional Multiple Listing Service (ARMLS)
MLS Number: 6834835
APN: 502-34-641
- 5831 N 196th Ln
- 19349 W Oregon Ave
- 19405 W Oregon Ave
- 19334 W Pasadena Ave
- 19428 W Colter St
- 5108 N 191st Dr
- 19201 W Missouri Ave
- 19137 W Pasadena Ave
- 19315 W Luke Ave
- 19117 W Missouri Ave
- 19013 W Oregon Ave
- 19224 W Pierson St
- 5508 N 190th Dr
- 4934 N 190th Dr Unit 34
- 19316 W Luke Ave
- 19312 W San Juan Ave
- 19432 W San Juan Ave
- 19317 W San Juan Ave
- 19319 W Missouri Ave
- 19330 W San Juan Ave






