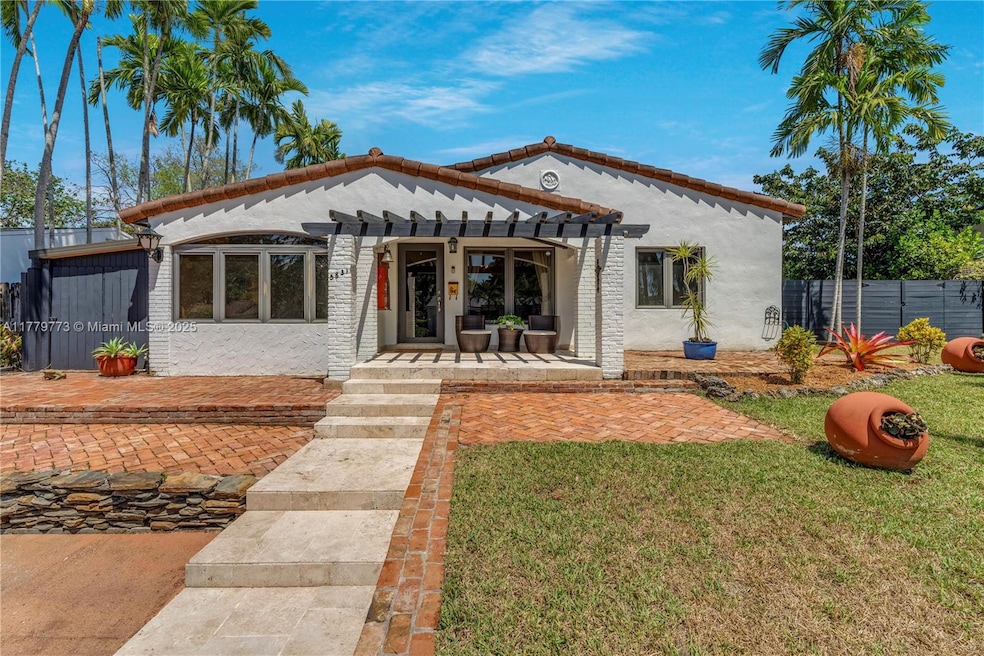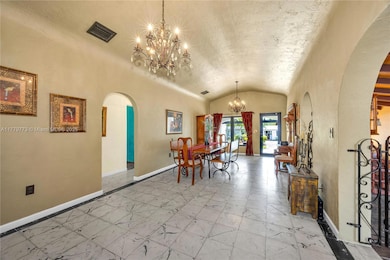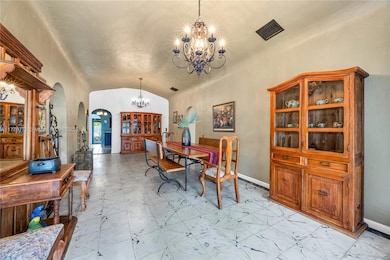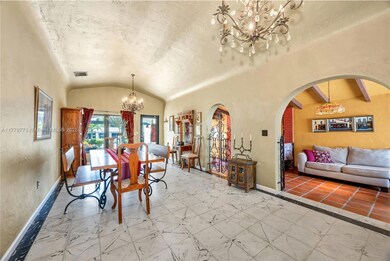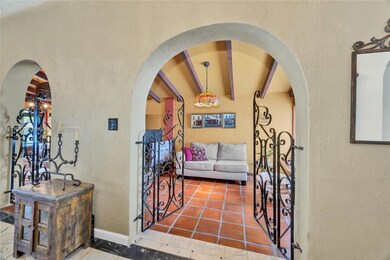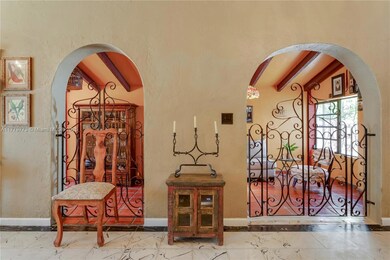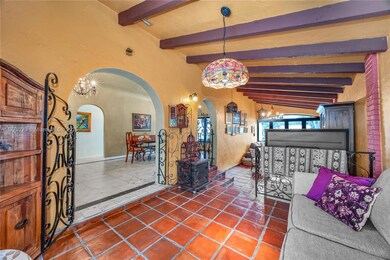
Estimated payment $8,614/month
Highlights
- Room in yard for a pool
- Vaulted Ceiling
- Mediterranean Architecture
- David Fairchild Elementary School Rated A-
- Garden View
- No HOA
About This Home
This Mediterranean-inspired villa in the heart of Biltmore Heights captures the essence of timeless design and vibrant character. With its classic red barrel tile roof, handcrafted wrought iron details, domed and beamed ceilings, and graceful interior arches, this residence is a romantic blend of Spanish and local architectural styles. Lovingly cared for by the same family for over 40 years, it offers a legacy ready to be transformed to suit your vision. Original Cuban tile floors, preserved in three rich colors, provide a stunning foundation for your design. On an elevated perch, with a trellised front porch, an expansive backyard, brick patio, spacious social areas as well as a breakfast room, laundry area, huge outdoor storage room, impact windows and doors. You found it!
Open House Schedule
-
Saturday, April 26, 202512:00 to 2:00 pm4/26/2025 12:00:00 PM +00:004/26/2025 2:00:00 PM +00:00Add to Calendar
Home Details
Home Type
- Single Family
Est. Annual Taxes
- $11,445
Year Built
- Built in 1950
Lot Details
- 10,143 Sq Ft Lot
- South Facing Home
- Fenced
- Property is zoned 0100
Home Design
- Mediterranean Architecture
- Tile Roof
- Concrete Block And Stucco Construction
Interior Spaces
- 1,692 Sq Ft Home
- 1-Story Property
- Vaulted Ceiling
- French Doors
- Family Room
- Combination Dining and Living Room
- Storage Room
- Tile Flooring
- Garden Views
Kitchen
- Electric Range
- Dishwasher
- Snack Bar or Counter
Bedrooms and Bathrooms
- 3 Bedrooms
- 2 Full Bathrooms
- Shower Only
Laundry
- Laundry in Utility Room
- Dryer
- Washer
Home Security
- High Impact Windows
- High Impact Door
Parking
- Driveway
- Open Parking
Outdoor Features
- Room in yard for a pool
- Patio
- Shed
- Porch
Schools
- Fairchild; David Elementary School
- South Miami Middle School
- South Miami High School
Utilities
- Central Heating and Cooling System
- Electric Water Heater
- Septic Tank
Community Details
- No Home Owners Association
- R C Collins Sub Subdivision
Listing and Financial Details
- Assessor Parcel Number 30-40-24-004-0060
Map
Home Values in the Area
Average Home Value in this Area
Tax History
| Year | Tax Paid | Tax Assessment Tax Assessment Total Assessment is a certain percentage of the fair market value that is determined by local assessors to be the total taxable value of land and additions on the property. | Land | Improvement |
|---|---|---|---|---|
| 2024 | $10,481 | $625,001 | -- | -- |
| 2023 | $10,481 | $568,183 | $0 | $0 |
| 2022 | $9,312 | $516,530 | $352,860 | $163,670 |
| 2021 | $2,762 | $169,456 | $0 | $0 |
| 2020 | $2,730 | $167,117 | $0 | $0 |
| 2019 | $2,306 | $142,807 | $0 | $0 |
| 2018 | $2,189 | $140,145 | $0 | $0 |
| 2017 | $2,167 | $137,263 | $0 | $0 |
| 2016 | $2,133 | $134,440 | $0 | $0 |
| 2015 | $2,154 | $133,506 | $0 | $0 |
| 2014 | $2,176 | $132,447 | $0 | $0 |
Property History
| Date | Event | Price | Change | Sq Ft Price |
|---|---|---|---|---|
| 04/08/2025 04/08/25 | For Sale | $1,375,000 | -- | $813 / Sq Ft |
Deed History
| Date | Type | Sale Price | Title Company |
|---|---|---|---|
| Interfamily Deed Transfer | -- | None Available |
Mortgage History
| Date | Status | Loan Amount | Loan Type |
|---|---|---|---|
| Closed | $102,900 | New Conventional |
Similar Homes in the area
Source: MIAMI REALTORS® MLS
MLS Number: A11779773
APN: 30-4024-004-0060
- 5742 SW 51st Terrace
- 5745 SW 51st St
- 5720 SW 54th Terrace
- 5701 SW 50th Terrace
- 5436 SW 57th Ave
- 1515 Urbino Ave
- 5757 SW 49th St
- 5008 Alhambra Cir
- 5210 Alhambra Cir
- 5455 SW 60th Ct
- 5765 SW 47th St
- 1523 Blue Rd
- 1514 Zuleta Ave
- 1431 Ancona Ave
- 1511 Alegriano Ave
- 5740 SW 45th Terrace
- 1448 Blue Rd
- 5931 SW 46th St
- 1551 Delgado Ave
- 1411 Miller Rd
