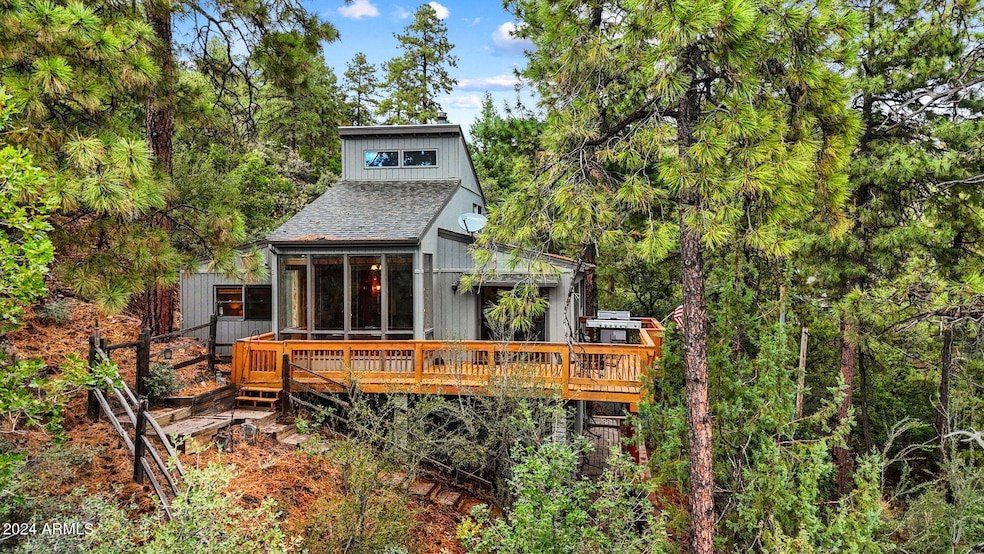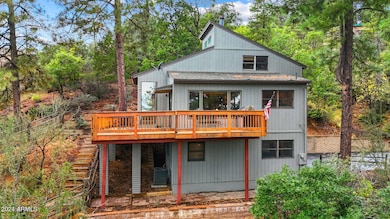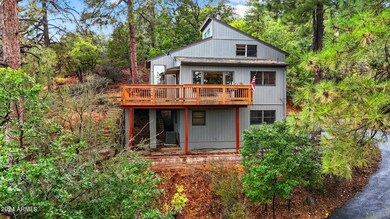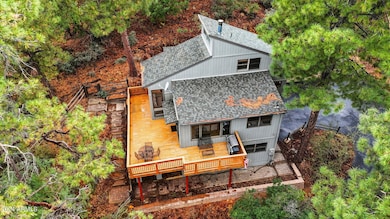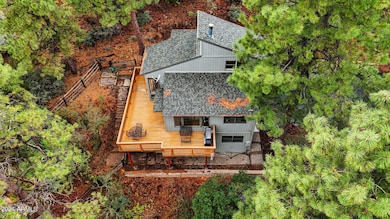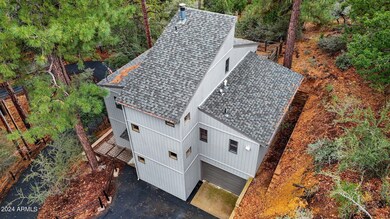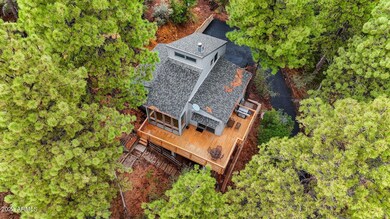
5831 W Pine Cove Prescott, AZ 86305
Highlights
- City Lights View
- Vaulted Ceiling
- Balcony
- Lincoln Elementary School Rated A-
- No HOA
- Cul-De-Sac
About This Home
As of February 2025Welcome to this 3-bedroom, 2-bath home tucked away on a serene, pine-covered .93 acre lot in Highland Pines. Offering 2,057 sq. ft. of living space, this mountain retreat features a great room with soaring ceilings, rustic wood accents, and a cozy wood-burning stove. The dining room's wall of windows provides breathtaking views of the surrounding pines. Step outside onto the deck to take in the panoramic scenery. Additional amenities include a one-car garage, asphalt driveway, brick paver paths, and a fenced dog run. This home is truly a peaceful getaway in the Pines with modern comforts!
Last Agent to Sell the Property
Realty Executives Arizona Territory License #SA114522000

Last Buyer's Agent
Non-MLS Agent
Non-MLS Office
Home Details
Home Type
- Single Family
Est. Annual Taxes
- $3,058
Year Built
- Built in 1983
Lot Details
- 0.93 Acre Lot
- Cul-De-Sac
- Desert faces the front and back of the property
- Partially Fenced Property
- Wood Fence
Parking
- 1 Car Garage
- 3 Open Parking Spaces
- Garage Door Opener
Property Views
- City Lights
- Mountain
Home Design
- Wood Frame Construction
- Composition Roof
- Block Exterior
- Siding
Interior Spaces
- 2,057 Sq Ft Home
- 3-Story Property
- Vaulted Ceiling
- Ceiling Fan
- Double Pane Windows
- Family Room with Fireplace
Kitchen
- Gas Cooktop
- Built-In Microwave
- Laminate Countertops
Flooring
- Carpet
- Laminate
- Tile
Bedrooms and Bathrooms
- 3 Bedrooms
- Primary Bathroom is a Full Bathroom
- 2 Bathrooms
- Bathtub With Separate Shower Stall
Outdoor Features
- Balcony
Schools
- Out Of Maricopa Cnty Elementary And Middle School
- Out Of Maricopa Cnty High School
Utilities
- Refrigerated Cooling System
- Heating System Uses Propane
- Propane
- Septic Tank
Community Details
- No Home Owners Association
- Association fees include no fees
- Highland Pines Subdivision
Listing and Financial Details
- Tax Lot 18
- Assessor Parcel Number 100-01-096
Map
Home Values in the Area
Average Home Value in this Area
Property History
| Date | Event | Price | Change | Sq Ft Price |
|---|---|---|---|---|
| 02/19/2025 02/19/25 | Sold | $567,000 | -3.1% | $276 / Sq Ft |
| 11/07/2024 11/07/24 | Price Changed | $585,000 | -1.7% | $284 / Sq Ft |
| 10/17/2024 10/17/24 | For Sale | $595,000 | +90.7% | $289 / Sq Ft |
| 06/18/2015 06/18/15 | Sold | $312,000 | -4.0% | $125 / Sq Ft |
| 05/16/2015 05/16/15 | Pending | -- | -- | -- |
| 04/21/2015 04/21/15 | Price Changed | $324,900 | -4.2% | $130 / Sq Ft |
| 09/24/2014 09/24/14 | Price Changed | $339,000 | -2.3% | $136 / Sq Ft |
| 09/08/2014 09/08/14 | Price Changed | $347,000 | -0.9% | $139 / Sq Ft |
| 07/25/2014 07/25/14 | Price Changed | $350,000 | -12.3% | $140 / Sq Ft |
| 05/19/2014 05/19/14 | For Sale | $399,000 | -- | $160 / Sq Ft |
Tax History
| Year | Tax Paid | Tax Assessment Tax Assessment Total Assessment is a certain percentage of the fair market value that is determined by local assessors to be the total taxable value of land and additions on the property. | Land | Improvement |
|---|---|---|---|---|
| 2024 | $3,058 | $44,420 | -- | -- |
| 2023 | $3,058 | $35,581 | $5,030 | $30,551 |
| 2022 | $2,943 | $30,747 | $4,785 | $25,962 |
| 2021 | $3,005 | $29,894 | $5,085 | $24,809 |
| 2020 | $2,945 | $0 | $0 | $0 |
| 2019 | $2,893 | $0 | $0 | $0 |
| 2018 | $2,170 | $0 | $0 | $0 |
| 2017 | $2,062 | $0 | $0 | $0 |
| 2016 | $2,040 | $0 | $0 | $0 |
| 2015 | -- | $0 | $0 | $0 |
| 2014 | -- | $0 | $0 | $0 |
Mortgage History
| Date | Status | Loan Amount | Loan Type |
|---|---|---|---|
| Open | $267,000 | New Conventional | |
| Previous Owner | $234,200 | New Conventional | |
| Previous Owner | $249,600 | New Conventional |
Deed History
| Date | Type | Sale Price | Title Company |
|---|---|---|---|
| Warranty Deed | $567,000 | Yavapai Title Agency | |
| Warranty Deed | -- | Yavapai Title Agency | |
| Warranty Deed | $312,000 | Empire West Title Agency | |
| Cash Sale Deed | $399,000 | Pioneer Title Agency Inc | |
| Warranty Deed | $200,000 | Pioneer Title Agency |
Similar Homes in Prescott, AZ
Source: Arizona Regional Multiple Listing Service (ARMLS)
MLS Number: 6772452
APN: 100-01-096
- 5792 W Pine Cove
- 6011 W Oak Ridge
- 1044 N Turkey Run Rd
- 1087 N Turkey Run Rd
- 1087 N Turkey
- 1111 N High Point Dr
- 1133 N Madizell Dr
- 611 N Valley View Dr Unit 23
- 611 N Valley View Dr
- 00 Ives Canyon Trail Unit 131
- 00 Ives Canyon Trail
- 753 N Skyline Dr
- 0 Windy Ridge --
- 1516 N Holly Dr
- 880 N Madizell Dr
- 5240 Rock Cove
- 5240 Rock Cove Unit 28
- 305 Camille Ln
- 5101 W Iron Springs Rd
- 232 Midway Unit 232
