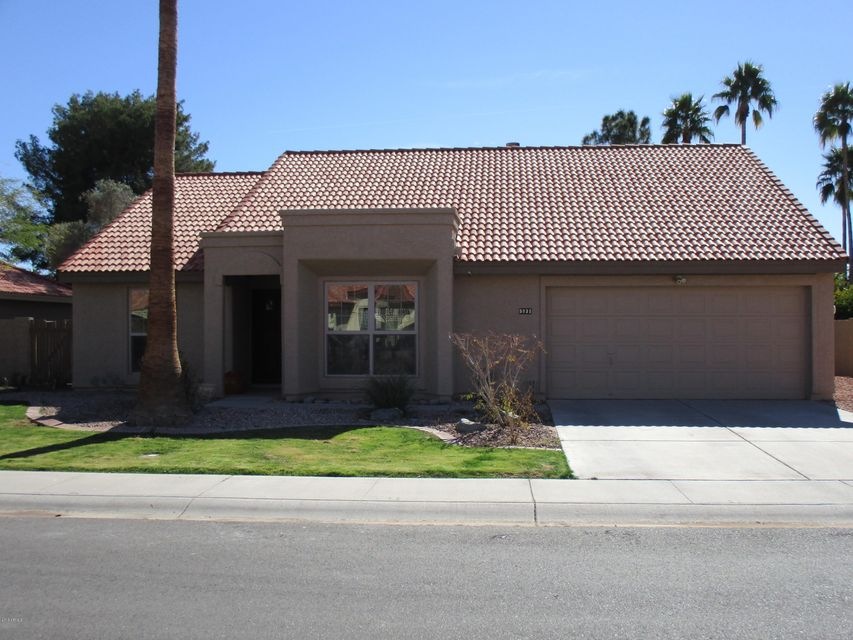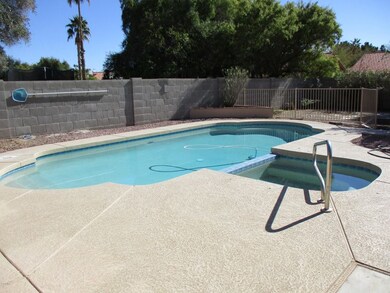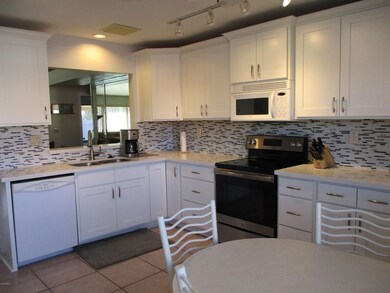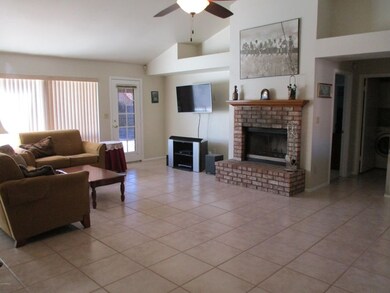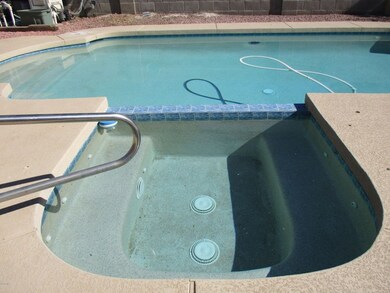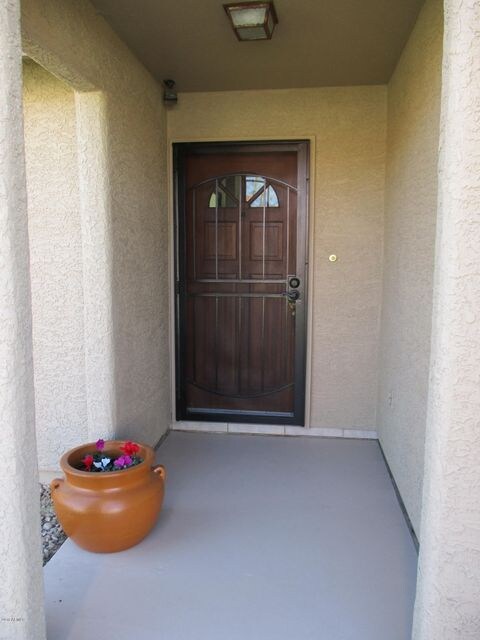
5831 W Saragosa St Chandler, AZ 85226
West Chandler NeighborhoodHighlights
- Heated Spa
- 0.22 Acre Lot
- 1 Fireplace
- Kyrene de la Paloma School Rated A-
- Vaulted Ceiling
- Private Yard
About This Home
As of April 2023This 3 Bedroom, 2 Bathroom, Great Room Plan with a Pool and Spa is located in the Prized Kyrene School District.
The Fresh White Kitchen has been Completely Remodeled with Quartz Counter Tops. New Stove Stays. New HVAC Installed 4 Years Ago. All Popcorn Ceilings Recently Removed and Repainted. New Exterior Paint. New Pool Filter, Tile and PebbleTec Finish 3 years ago. Pool Fence Recently Painted. New Front Screen Door. New Carpet Installed in All Bedrooms. Beautiful and Spacious Rear Yard with Gazebo and Fenced Pool/Spa Area. This is an Amazing Opportunity to Move into a Refreshed Home, in a Great Location within a Fantastic School District. Close to Shopping and Quick Access to the 202.
Last Agent to Sell the Property
Berkshire Hathaway HomeServices Arizona Properties License #SA550216000

Last Buyer's Agent
John Aguero
American Freedom Realty License #SA533847000
Home Details
Home Type
- Single Family
Est. Annual Taxes
- $1,516
Year Built
- Built in 1986
Lot Details
- 9,431 Sq Ft Lot
- Block Wall Fence
- Sprinklers on Timer
- Private Yard
- Grass Covered Lot
HOA Fees
- $31 Monthly HOA Fees
Parking
- 2 Car Garage
Home Design
- Tile Roof
- Block Exterior
- Stucco
Interior Spaces
- 1,608 Sq Ft Home
- 1-Story Property
- Vaulted Ceiling
- Ceiling Fan
- 1 Fireplace
- Double Pane Windows
Kitchen
- Eat-In Kitchen
- Built-In Microwave
- Dishwasher
Flooring
- Carpet
- Tile
Bedrooms and Bathrooms
- 3 Bedrooms
- Remodeled Bathroom
- Primary Bathroom is a Full Bathroom
- 2 Bathrooms
- Dual Vanity Sinks in Primary Bathroom
Laundry
- Dryer
- Washer
Pool
- Heated Spa
- Private Pool
- Fence Around Pool
Outdoor Features
- Gazebo
- Outdoor Storage
Schools
- Kyrene De La Paloma Elementary School
- Pueblo Del Sol Middle School
- Corona Del Sol High School
Utilities
- Refrigerated Cooling System
- Heating Available
- High Speed Internet
- Cable TV Available
Listing and Financial Details
- Tax Lot 106
- Assessor Parcel Number 301-88-846
Community Details
Overview
- Kinney Management Association, Phone Number (480) 820-3451
- Carrington Place Subdivision
Recreation
- Tennis Courts
- Bike Trail
Map
Home Values in the Area
Average Home Value in this Area
Property History
| Date | Event | Price | Change | Sq Ft Price |
|---|---|---|---|---|
| 04/23/2025 04/23/25 | For Sale | $550,000 | +0.9% | $342 / Sq Ft |
| 04/14/2023 04/14/23 | Sold | $545,000 | +0.9% | $339 / Sq Ft |
| 03/07/2023 03/07/23 | Pending | -- | -- | -- |
| 03/01/2023 03/01/23 | For Sale | $540,000 | -7.9% | $336 / Sq Ft |
| 05/19/2022 05/19/22 | Sold | $586,500 | +1.1% | $365 / Sq Ft |
| 04/21/2022 04/21/22 | Price Changed | $580,000 | 0.0% | $361 / Sq Ft |
| 04/19/2022 04/19/22 | Pending | -- | -- | -- |
| 04/14/2022 04/14/22 | Price Changed | $580,000 | -2.5% | $361 / Sq Ft |
| 04/06/2022 04/06/22 | Price Changed | $594,995 | -2.5% | $370 / Sq Ft |
| 03/18/2022 03/18/22 | For Sale | $610,500 | +106.9% | $380 / Sq Ft |
| 04/18/2018 04/18/18 | Sold | $295,000 | -3.1% | $183 / Sq Ft |
| 02/19/2018 02/19/18 | Price Changed | $304,500 | -1.8% | $189 / Sq Ft |
| 01/31/2018 01/31/18 | For Sale | $310,000 | -- | $193 / Sq Ft |
Tax History
| Year | Tax Paid | Tax Assessment Tax Assessment Total Assessment is a certain percentage of the fair market value that is determined by local assessors to be the total taxable value of land and additions on the property. | Land | Improvement |
|---|---|---|---|---|
| 2025 | $1,761 | $22,671 | -- | -- |
| 2024 | $1,727 | $21,591 | -- | -- |
| 2023 | $1,727 | $37,370 | $7,470 | $29,900 |
| 2022 | $1,644 | $28,670 | $5,730 | $22,940 |
| 2021 | $1,734 | $27,120 | $5,420 | $21,700 |
| 2020 | $1,694 | $24,680 | $4,930 | $19,750 |
| 2019 | $1,645 | $23,120 | $4,620 | $18,500 |
| 2018 | $1,591 | $22,380 | $4,470 | $17,910 |
| 2017 | $1,516 | $21,910 | $4,380 | $17,530 |
| 2016 | $1,547 | $21,450 | $4,290 | $17,160 |
| 2015 | $1,428 | $17,870 | $3,570 | $14,300 |
Mortgage History
| Date | Status | Loan Amount | Loan Type |
|---|---|---|---|
| Open | $432,000 | New Conventional | |
| Previous Owner | $210,000 | New Conventional | |
| Previous Owner | $233,600 | New Conventional | |
| Previous Owner | $151,100 | New Conventional | |
| Previous Owner | $180,000 | Unknown | |
| Previous Owner | $50,000 | Credit Line Revolving | |
| Previous Owner | $135,600 | Purchase Money Mortgage | |
| Previous Owner | $135,700 | New Conventional |
Deed History
| Date | Type | Sale Price | Title Company |
|---|---|---|---|
| Warranty Deed | $545,000 | Navi Title Agency | |
| Warranty Deed | $586,500 | Magnus Title | |
| Warranty Deed | $295,000 | Driggs Title Agency Inc | |
| Interfamily Deed Transfer | -- | Capital Title Agency Inc | |
| Deed | $139,900 | First American Title |
Similar Homes in Chandler, AZ
Source: Arizona Regional Multiple Listing Service (ARMLS)
MLS Number: 5716792
APN: 301-88-846
- 255 S Kyrene Rd Unit 115
- 5648 W Folley St
- 5800 W Kesler St
- 5984 W Geronimo Ct
- 5971 W Venus Way
- 5462 W Geronimo St
- 5518 W Mercury Way
- 5330 W Folley St
- 5529 W Commonwealth Place
- 5131 W Fairview St
- 5245 W Boston Way S
- 5210 W Jupiter Way N
- 300 N Gila Springs Blvd Unit 144
- 300 N Gila Springs Blvd Unit 164
- 300 N Gila Springs Blvd Unit 160
- 5330 W Morgan Place
- 5047 W Chicago Cir S
- 4924 W Boston St
- 500 N Gila Springs Blvd Unit 230
- 500 N Gila Springs Blvd Unit 124
