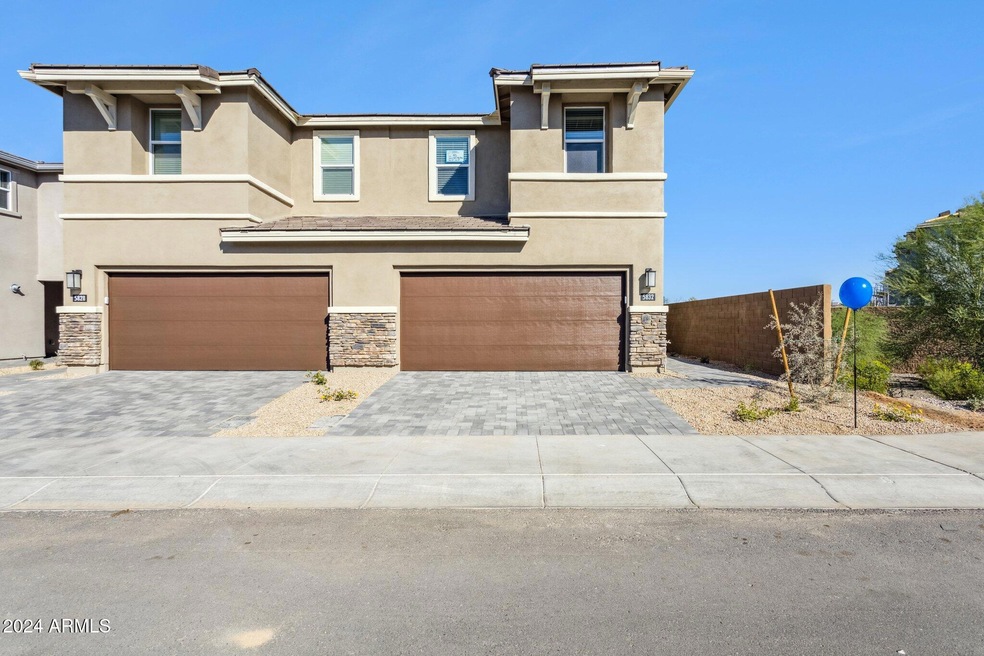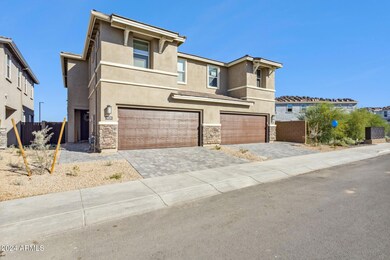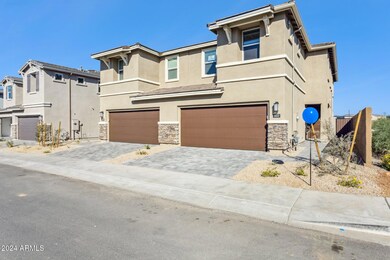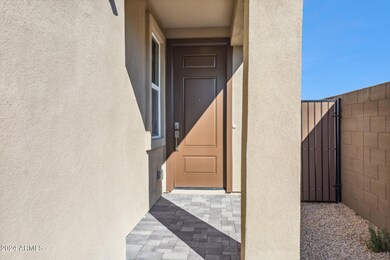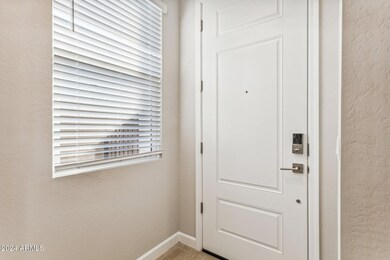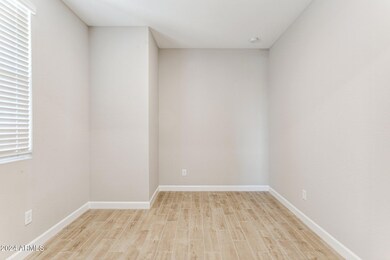
5832 E Rose Garden Ln Phoenix, AZ 85050
Desert Ridge NeighborhoodHighlights
- Fitness Center
- Gated Community
- Community Pool
- Fireside Elementary School Rated A
- Contemporary Architecture
- Covered patio or porch
About This Home
As of January 2025IGNORE DAYS ON MARKET HOMES ARE ALMOST DONE PICTURES COMING SOON! ONCE UPON ON A TIME in a bustling new community in the middle of Desert Ridge, there was a beautiful home on a corner with only one neighbor directly next to you. As we pan out, we see the 101, City North and Desert Ridge Market Place minutes away from this gorgeous home... WAIT A MINUTE!! THIS HOME IS AVAILABLE RIGHT NOW!! This new home is a fresh new build that is estimated to be completed at the end of September. Are you worried about your home missing out on the latest trends? Not to worry as the interior consists of quartz countertops, white cabinets and wood-like flooring. Make your dream home your reality and buy today! Actual Pictures coming soon!
Townhouse Details
Home Type
- Townhome
Year Built
- Built in 2024 | Under Construction
Lot Details
- 2,595 Sq Ft Lot
- Desert faces the front of the property
- Private Streets
- Block Wall Fence
- Front Yard Sprinklers
- Sprinklers on Timer
HOA Fees
- $189 Monthly HOA Fees
Parking
- 2 Car Garage
Home Design
- Contemporary Architecture
- Wood Frame Construction
- Concrete Roof
- Block Exterior
- Stone Exterior Construction
- Stucco
Interior Spaces
- 2,120 Sq Ft Home
- 2-Story Property
- Ceiling height of 9 feet or more
- Double Pane Windows
- ENERGY STAR Qualified Windows with Low Emissivity
- Solar Screens
- Smart Home
Kitchen
- Eat-In Kitchen
- Breakfast Bar
- Gas Cooktop
- Built-In Microwave
- Kitchen Island
Flooring
- Carpet
- Tile
Bedrooms and Bathrooms
- 3 Bedrooms
- Primary Bathroom is a Full Bathroom
- 2.5 Bathrooms
- Dual Vanity Sinks in Primary Bathroom
Schools
- Desert Trails Elementary School
- Explorer Middle School
- Pinnacle High School
Utilities
- Refrigerated Cooling System
- Heating Available
- Water Softener
- High Speed Internet
- Cable TV Available
Additional Features
- ENERGY STAR Qualified Equipment for Heating
- Covered patio or porch
Listing and Financial Details
- Home warranty included in the sale of the property
- Tax Lot 3095
- Assessor Parcel Number 212-35-681
Community Details
Overview
- Association fees include street maintenance
- Talinn Association, Phone Number (602) 437-4777
- Built by D.R. Horton
- Desert Ridge Superblock 1 Southwest Phase 3 Subdivision, Reno Floorplan
Recreation
- Community Playground
- Fitness Center
- Community Pool
- Bike Trail
Security
- Gated Community
Map
Home Values in the Area
Average Home Value in this Area
Property History
| Date | Event | Price | Change | Sq Ft Price |
|---|---|---|---|---|
| 01/31/2025 01/31/25 | Sold | $682,990 | 0.0% | $322 / Sq Ft |
| 12/22/2024 12/22/24 | Pending | -- | -- | -- |
| 11/22/2024 11/22/24 | Price Changed | $682,990 | +0.4% | $322 / Sq Ft |
| 11/08/2024 11/08/24 | Price Changed | $679,990 | -6.3% | $321 / Sq Ft |
| 10/05/2024 10/05/24 | Price Changed | $725,900 | +0.6% | $342 / Sq Ft |
| 08/16/2024 08/16/24 | Price Changed | $721,300 | -0.1% | $340 / Sq Ft |
| 06/29/2024 06/29/24 | For Sale | $721,800 | -- | $340 / Sq Ft |
Similar Homes in Phoenix, AZ
Source: Arizona Regional Multiple Listing Service (ARMLS)
MLS Number: 6725412
- 3751 E Zachary Dr
- 20914 N 39th Way
- 3849 E Matthew Dr
- 20917 N 37th Place
- 3949 E Monona Dr
- 20722 N 38th St
- 20660 N 40th St Unit 1118
- 20660 N 40th St Unit 2016
- 20660 N 40th St Unit 1089
- 20660 N 40th St Unit 1112
- 20660 N 40th St Unit 2084
- 20660 N 40th St Unit 2140
- 20660 N 40th St Unit 1025
- 3817 E Irma Ln
- 21321 N 39th Way
- 3911 E Rockingham Rd
- 3603 E Salter Dr
- 21602 N 36th St
- 21804 N 38th Place
- 3659 E Louise Dr
