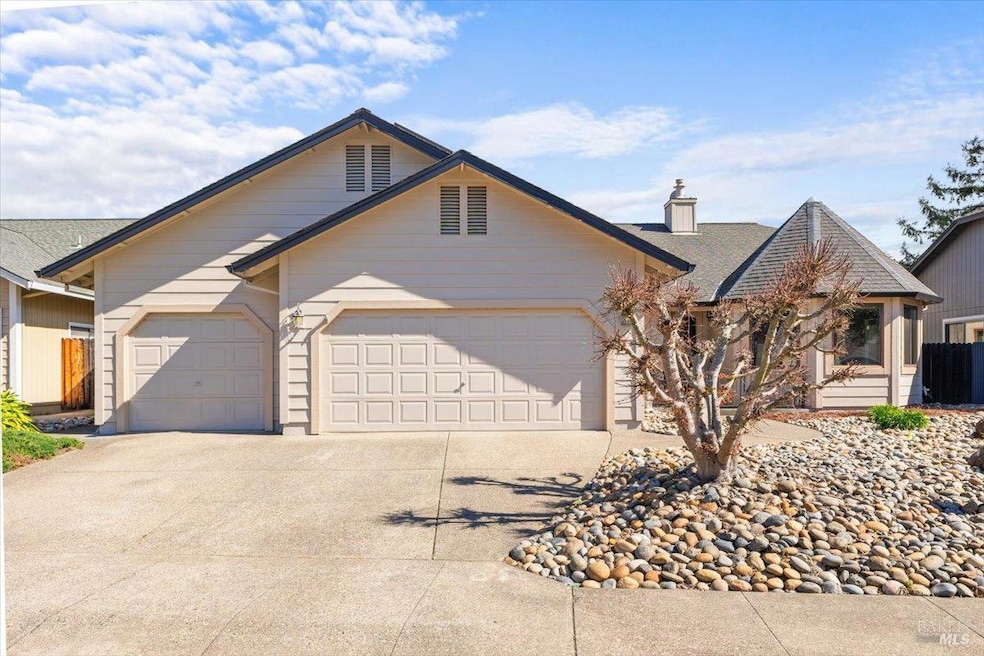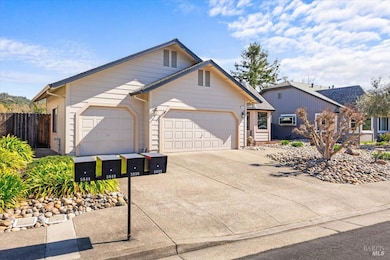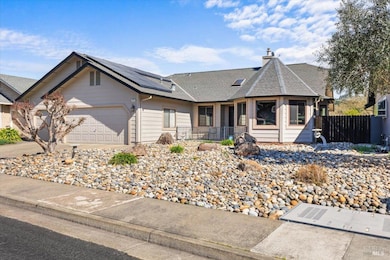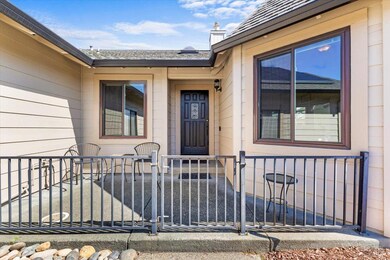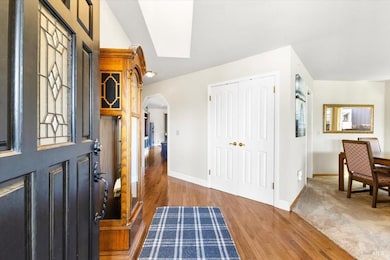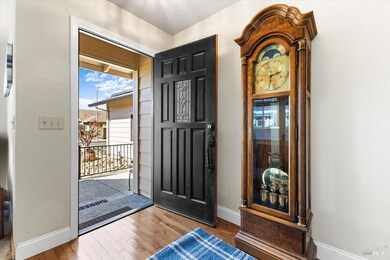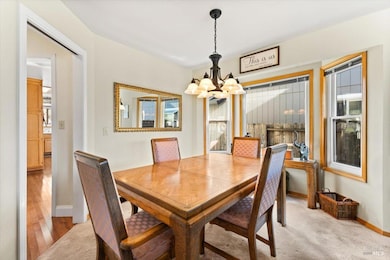
5832 Mathilde Dr Windsor, CA 95492
Estimated payment $5,305/month
Highlights
- Solar Power System
- Vineyard View
- Wood Flooring
- Windsor High School Rated A-
- Cathedral Ceiling
- Window or Skylight in Bathroom
About This Home
Nestled in the scenic beauty of Windsor, this delightful 3-bedroom, 2-bathroom home offers an unparalleled blend of comfort, convenience, and natural beauty. Enjoy breathtaking backyard views that stretch across lush vineyards and the serene landscapes of Shiloh Ranch Regional Park, creating the perfect backdrop for outdoor relaxation and entertainment. Step inside to discover a bright and spacious open floor plan, with large windows that invite natural light throughout. The well-appointed kitchen features modern appliances, ample storage, and a cozy breakfast nook. The expansive living room opens to a patio that overlooks the stunning vineyard views, offering a peaceful retreat. The master suite provides a private oasis with a generous walk-in closet and a luxurious en-suite bathroom. Two additional bedrooms provide space for family or guests, and a second full bath ensures comfort for everyone. Located just minutes from Windsor's charming town center, local wineries, and easy access to major highways, this home offers the perfect balance of tranquility and convenience.
Listing Agent
David Ginn
Century 21 Epic License #02244613
Home Details
Home Type
- Single Family
Est. Annual Taxes
- $4,787
Year Built
- Built in 1988
Lot Details
- 7,841 Sq Ft Lot
- Back Yard Fenced
- Aluminum or Metal Fence
Parking
- 3 Car Attached Garage
- Enclosed Parking
- Front Facing Garage
- Garage Door Opener
Property Views
- Vineyard
- Ridge
- Mountain
- Hills
Home Design
- Shingle Roof
- Composition Roof
Interior Spaces
- 1,998 Sq Ft Home
- 1-Story Property
- Cathedral Ceiling
- Ceiling Fan
- Self Contained Fireplace Unit Or Insert
- Fireplace With Gas Starter
- Brick Fireplace
- Metal Fireplace
- Awning
- Family Room
- Combination Dining and Living Room
- Front Gate
Kitchen
- Breakfast Area or Nook
- Built-In Gas Oven
- Built-In Electric Range
- Microwave
- Ice Maker
- Dishwasher
- Kitchen Island
- Synthetic Countertops
- Disposal
Flooring
- Wood
- Carpet
Bedrooms and Bathrooms
- 3 Bedrooms
- Walk-In Closet
- Bathroom on Main Level
- 2 Full Bathrooms
- Bathtub with Shower
- Window or Skylight in Bathroom
Laundry
- Laundry Room
- 220 Volts In Laundry
- Washer and Dryer Hookup
Eco-Friendly Details
- Grid-tied solar system exports excess electricity
- Solar Power System
- Solar owned by a third party
Outdoor Features
- Covered patio or porch
- Shed
Utilities
- Central Heating and Cooling System
- Heating System Uses Gas
- Heating System Uses Natural Gas
Listing and Financial Details
- Assessor Parcel Number 163-220-045-000
Map
Home Values in the Area
Average Home Value in this Area
Tax History
| Year | Tax Paid | Tax Assessment Tax Assessment Total Assessment is a certain percentage of the fair market value that is determined by local assessors to be the total taxable value of land and additions on the property. | Land | Improvement |
|---|---|---|---|---|
| 2023 | $4,787 | $382,367 | $126,250 | $256,117 |
| 2022 | $4,491 | $374,871 | $123,775 | $251,096 |
| 2021 | $4,404 | $367,522 | $121,349 | $246,173 |
| 2020 | $4,386 | $363,754 | $120,105 | $243,649 |
| 2019 | $4,260 | $356,622 | $117,750 | $238,872 |
| 2018 | $4,072 | $349,631 | $115,442 | $234,189 |
| 2017 | $3,987 | $342,777 | $113,179 | $229,598 |
| 2016 | $3,948 | $336,057 | $110,960 | $225,097 |
| 2015 | $3,823 | $331,010 | $109,294 | $221,716 |
| 2014 | $3,683 | $324,527 | $107,154 | $217,373 |
Property History
| Date | Event | Price | Change | Sq Ft Price |
|---|---|---|---|---|
| 04/17/2025 04/17/25 | Price Changed | $879,000 | -0.7% | $440 / Sq Ft |
| 04/02/2025 04/02/25 | Price Changed | $885,000 | -1.7% | $443 / Sq Ft |
| 03/07/2025 03/07/25 | For Sale | $900,000 | -- | $450 / Sq Ft |
Deed History
| Date | Type | Sale Price | Title Company |
|---|---|---|---|
| Deed | -- | None Listed On Document | |
| Grant Deed | $435,000 | Cornerstone Title Company |
Mortgage History
| Date | Status | Loan Amount | Loan Type |
|---|---|---|---|
| Previous Owner | $450,000 | New Conventional | |
| Previous Owner | $348,000 | New Conventional | |
| Previous Owner | $130,000 | Future Advance Clause Open End Mortgage | |
| Previous Owner | $240,000 | New Conventional | |
| Previous Owner | $175,455 | New Conventional | |
| Previous Owner | $196,510 | Unknown | |
| Previous Owner | $168,758 | Unknown | |
| Previous Owner | $173,700 | Unknown |
Similar Homes in Windsor, CA
Source: Bay Area Real Estate Information Services (BAREIS)
MLS Number: 325019882
APN: 163-220-045
- 5837 Mathilde Dr
- 126 Merner Dr
- 19 Ellie Dr
- 54 Ellie Dr
- 50 Plymouth Way
- 6264 Old Redwood Hwy
- 7160 Faught Rd
- 623 Colonial Park Dr
- 6268 Old Redwood Hwy
- 445 Colonial Park Dr
- 59 Colonial Park Dr
- 216 Colonial Park Dr
- 1312 Calabazas Dr
- 261 Spanish Oak Dr
- 1133 Portello Ln
- 629 Summertree Ln
- 59 Shamrock Cir
- 6441 Yale St
- 113 Anish Way
- 120 Cornell St
