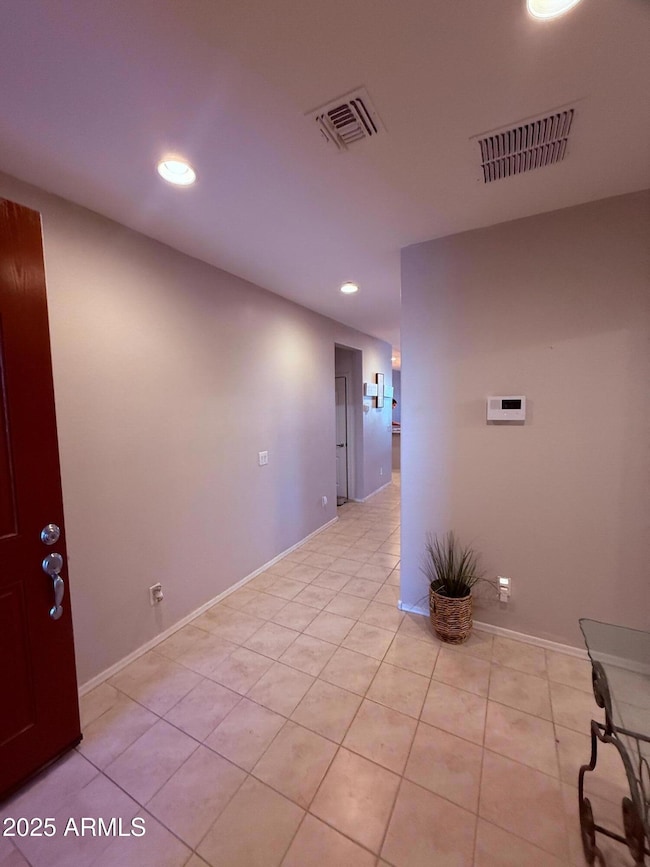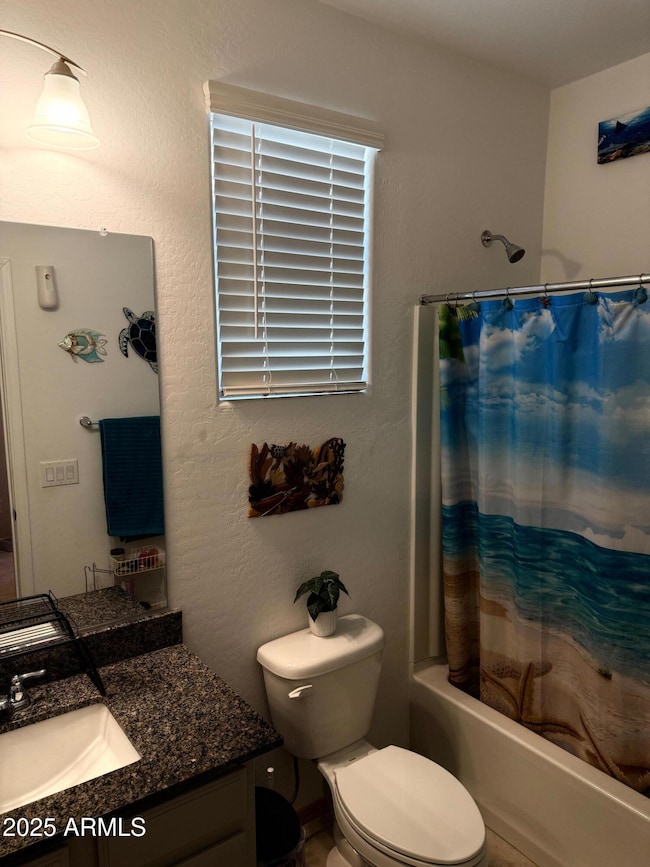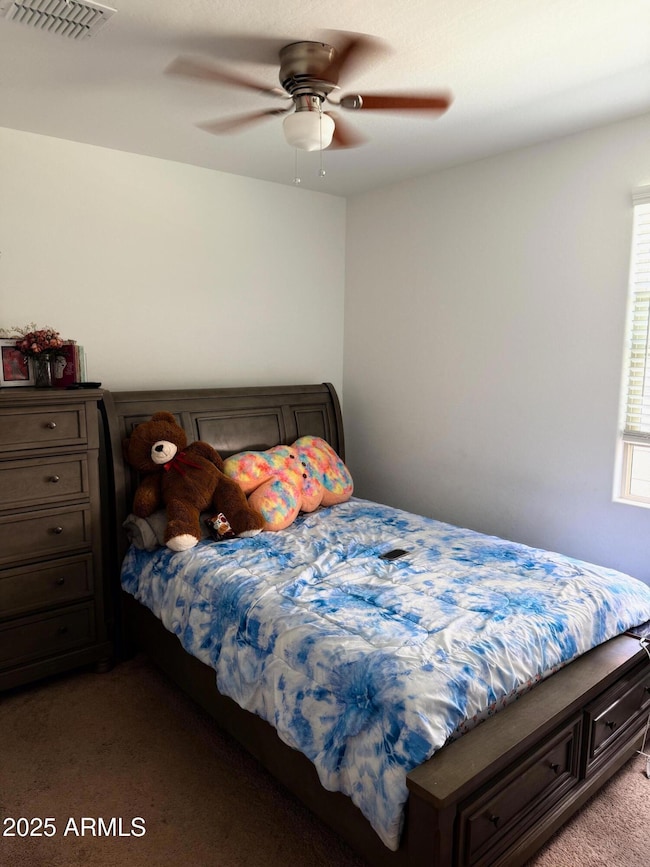
5832 N 194th Ln Litchfield Park, AZ 85340
Citrus Park NeighborhoodEstimated payment $2,844/month
Highlights
- Solar Power System
- Mountain View
- Double Pane Windows
- Verrado Elementary School Rated A-
- Contemporary Architecture
- Dual Vanity Sinks in Primary Bathroom
About This Home
Location, Location Location... This almost new Bluebell model is perfectly situated to witness the sun setting over the White tank mountains. Minimally decorated so you can still add your personal touch but already well appointed allowing you to save thousands over the builder new builds! Landscaped yards, Built in surround speakers, Custom security door, whole house water softening system, expanded master shower, Reverse Osmosis system at kitchen sink, Super low electric bills with Solar lease.Submit your offer today assellers are more flexible than most builders!
Home Details
Home Type
- Single Family
Est. Annual Taxes
- $2,353
Year Built
- Built in 2023
Lot Details
- 5,175 Sq Ft Lot
- Desert faces the front of the property
- Block Wall Fence
HOA Fees
- $142 Monthly HOA Fees
Parking
- 2 Car Garage
Home Design
- Contemporary Architecture
- Wood Frame Construction
- Tile Roof
- Stucco
Interior Spaces
- 1,680 Sq Ft Home
- 1-Story Property
- Ceiling Fan
- Double Pane Windows
- Mountain Views
Kitchen
- Built-In Microwave
- Kitchen Island
Flooring
- Carpet
- Tile
Bedrooms and Bathrooms
- 3 Bedrooms
- Primary Bathroom is a Full Bathroom
- 2 Bathrooms
- Dual Vanity Sinks in Primary Bathroom
- Bathtub With Separate Shower Stall
Eco-Friendly Details
- Solar Power System
Schools
- Verrado Elementary School
- Verrado Middle School
- Canyon View High School
Utilities
- Cooling Available
- Heating Available
- Water Softener
- High Speed Internet
- Cable TV Available
Listing and Financial Details
- Tax Lot 52
- Assessor Parcel Number 502-40-554
Community Details
Overview
- Association fees include ground maintenance
- Windrose At Zanjero Association, Phone Number (480) 291-7500
- Built by Brightland
- Zanjero Trails Parcel 34A Subdivision, Bluebell Floorplan
Recreation
- Community Playground
- Bike Trail
Map
Home Values in the Area
Average Home Value in this Area
Tax History
| Year | Tax Paid | Tax Assessment Tax Assessment Total Assessment is a certain percentage of the fair market value that is determined by local assessors to be the total taxable value of land and additions on the property. | Land | Improvement |
|---|---|---|---|---|
| 2025 | $2,353 | $20,054 | -- | -- |
| 2024 | $301 | $19,100 | -- | -- |
| 2023 | $301 | $3,255 | $3,255 | $0 |
| 2022 | $290 | $3,495 | $3,495 | $0 |
Property History
| Date | Event | Price | Change | Sq Ft Price |
|---|---|---|---|---|
| 04/07/2025 04/07/25 | For Sale | $449,000 | -- | $267 / Sq Ft |
Deed History
| Date | Type | Sale Price | Title Company |
|---|---|---|---|
| Special Warranty Deed | $390,024 | Gh Title Arizona Llc |
Mortgage History
| Date | Status | Loan Amount | Loan Type |
|---|---|---|---|
| Open | $390,024 | VA |
Similar Homes in Litchfield Park, AZ
Source: Arizona Regional Multiple Listing Service (ARMLS)
MLS Number: 6847906
APN: 502-40-554
- 19889 W Annika Dr
- 19834 W Rancho Dr
- 5875 N 195th Dr
- 19417 W Badgett Ln
- 19423 W Badgett Ln
- 19367 W Badgett Ln
- 19405 W Badgett Ln
- 19443 W Valle Vista Way
- 19366 W San Juan Ave
- 5619 N 193rd Ave
- 19420 W San Juan Ave
- 19420 W San Juan Ave
- 19420 W San Juan Ave
- 19420 W San Juan Ave
- 19321 W Luke Ave
- 19420 W San Juan Ave
- 19420 W San Juan Ave
- 19420 W San Juan Ave
- 19342 W San Juan Ave
- 19323 W San Juan Ave






