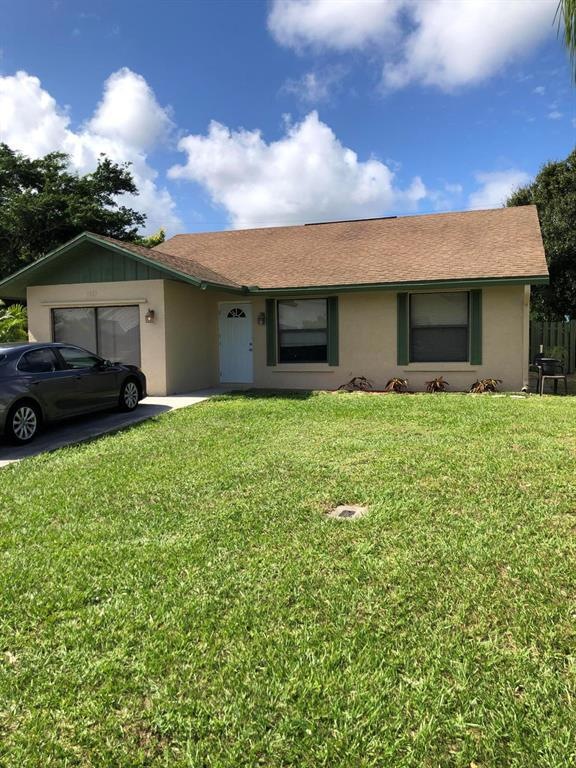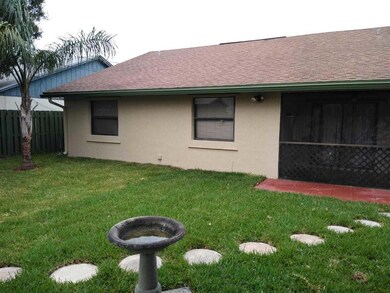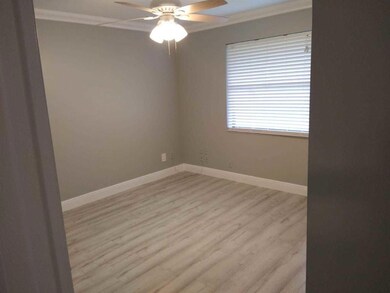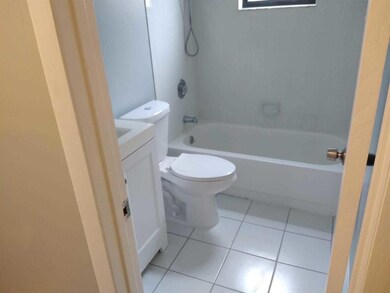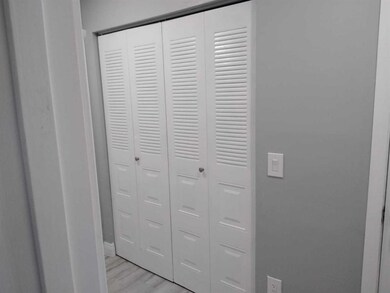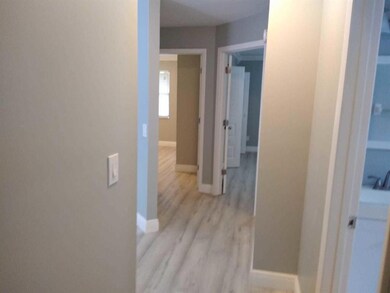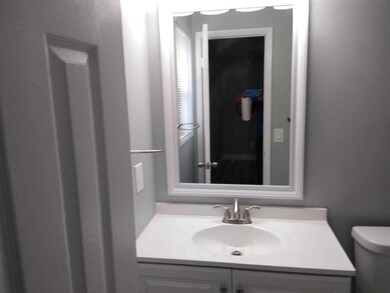
5832 SE Collins Ave Stuart, FL 34997
Highlights
- Water Views
- Fruit Trees
- Vaulted Ceiling
- South Fork High School Rated A-
- Room in yard for a pool
- Attic
About This Home
As of November 2020This home has been totally renovated with many upgraded features inside and out. The most significantfeatures include vaulted ceilings with recessed lighting throughout, smooth texture walls & ceilings, new high quality laminate flooring throughout, new kitchen with granite counters, upgraded cabinets, upgraded stainless steel appliances, new large pantry and tons of cabinet space, totally new bathrooms, upgraded glass door master walk-in shower w/ custom tile, new vanities, toilets, mirrors, crown molding throughout, upgraded large wood baseboards throughout, new separatelaundry room, tankless water tank (retail $3,500+/-), new interior paint throughout, all new nickel hardware,
Last Agent to Sell the Property
Bradley Lipshaw
Bradley Lipshaw License #343745
Last Buyer's Agent
Bradley Lipshaw
Bradley Lipshaw License #343745
Home Details
Home Type
- Single Family
Est. Annual Taxes
- $858
Year Built
- Built in 1989
Lot Details
- 5,488 Sq Ft Lot
- Fenced
- Fruit Trees
HOA Fees
- $10 Monthly HOA Fees
Home Design
- Shingle Roof
- Composition Roof
Interior Spaces
- 1,402 Sq Ft Home
- 1-Story Property
- Vaulted Ceiling
- Ceiling Fan
- Single Hung Metal Windows
- Blinds
- Combination Dining and Living Room
- Den
- Screened Porch
- Water Views
- Fire and Smoke Detector
- Attic
Kitchen
- Electric Range
- Microwave
- Ice Maker
- Dishwasher
- Disposal
Flooring
- Laminate
- Ceramic Tile
Bedrooms and Bathrooms
- 4 Bedrooms
- 2 Full Bathrooms
Laundry
- Laundry Room
- Dryer
- Washer
Parking
- Over 1 Space Per Unit
- Converted Garage
- On-Street Parking
- Open Parking
Outdoor Features
- Room in yard for a pool
- Shed
Utilities
- Central Heating and Cooling System
- Underground Utilities
- Electric Water Heater
- Cable TV Available
Community Details
- Association fees include common areas
- Dixie Park 4Th Addn Subdivision
Listing and Financial Details
- Assessor Parcel Number 303842004028000104
Map
Home Values in the Area
Average Home Value in this Area
Property History
| Date | Event | Price | Change | Sq Ft Price |
|---|---|---|---|---|
| 04/25/2025 04/25/25 | For Sale | $389,000 | +44.1% | $277 / Sq Ft |
| 11/30/2020 11/30/20 | Sold | $269,900 | 0.0% | $193 / Sq Ft |
| 10/31/2020 10/31/20 | Pending | -- | -- | -- |
| 10/21/2020 10/21/20 | For Sale | $269,900 | -- | $193 / Sq Ft |
Tax History
| Year | Tax Paid | Tax Assessment Tax Assessment Total Assessment is a certain percentage of the fair market value that is determined by local assessors to be the total taxable value of land and additions on the property. | Land | Improvement |
|---|---|---|---|---|
| 2024 | $2,939 | $197,860 | -- | -- |
| 2023 | $2,939 | $192,098 | $0 | $0 |
| 2022 | $2,826 | $186,503 | $0 | $0 |
| 2021 | $2,816 | $181,071 | $0 | $0 |
| 2020 | $861 | $67,074 | $0 | $0 |
| 2019 | $858 | $65,566 | $0 | $0 |
| 2018 | $845 | $64,344 | $0 | $0 |
| 2017 | $506 | $63,020 | $0 | $0 |
| 2016 | $810 | $61,725 | $0 | $0 |
| 2015 | $772 | $61,296 | $0 | $0 |
| 2014 | $772 | $60,809 | $0 | $0 |
Mortgage History
| Date | Status | Loan Amount | Loan Type |
|---|---|---|---|
| Previous Owner | $256,405 | New Conventional | |
| Previous Owner | $110,000 | Credit Line Revolving |
Deed History
| Date | Type | Sale Price | Title Company |
|---|---|---|---|
| Quit Claim Deed | -- | Law Office Of Timothy K Anders | |
| Warranty Deed | $269,900 | Firm Title Corporation | |
| Quit Claim Deed | $47,000 | Pereyra Rafael | |
| Quit Claim Deed | $25,000 | -- | |
| Deed | $100 | -- | |
| Warranty Deed | $72,500 | -- |
Similar Homes in Stuart, FL
Source: BeachesMLS
MLS Number: R10665019
APN: 30-38-42-004-028-00010-4
- 5917 SE Collins Ave
- 5724 SE Collins Ave
- 5950 SE Wilsie Dr
- 5783 SE Mitzi Ln
- 5723 SE Mitzi Ln
- 5280 SE Dell St
- 5261 SE Burning Tree Cir
- 5580 SE Colee Ave
- 0 SE Primrose Way
- 4959 SE Primrose Way
- 4611 SE Murray Cove Cir
- 5322 SE 55th Terrace
- 5651 SE Foxcross Place
- 5657 SE Foxcross Place
- 5661 SE Foxcross Place
- 5361 SE Merion Way
- 5071 SE Brandywine Way Unit 8
- 5011 SE Brandywine Way
- 5381 SE Merion Way
- 5311 SE Brandywine Way Unit 28
