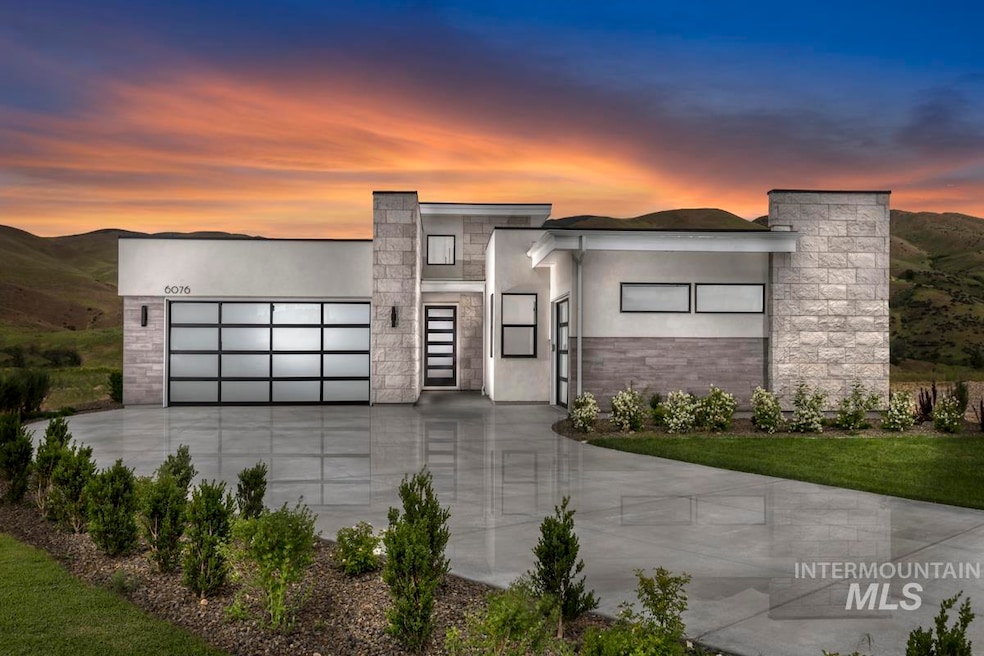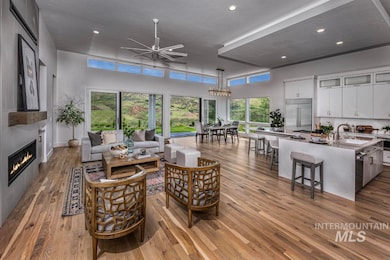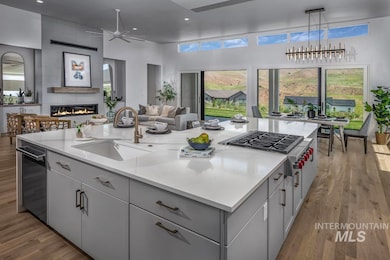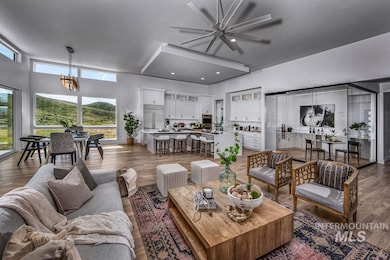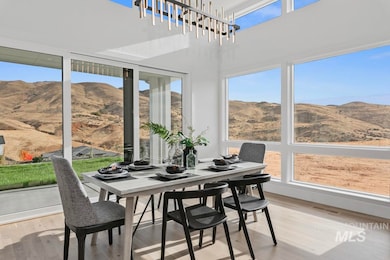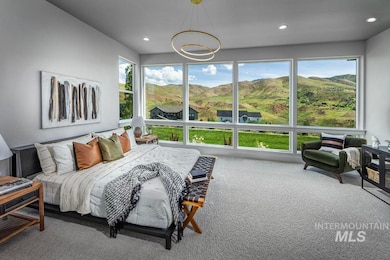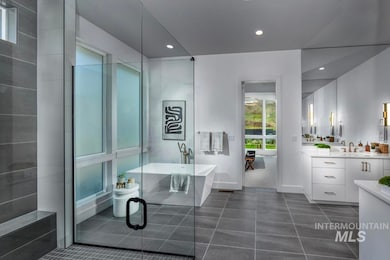
$2,030,000
- 5 Beds
- 5 Baths
- 5,095 Sq Ft
- 3145 S Glacier Lily Place
- Boise, ID
Stunning home in the heart of the Boise Foothills with breathtaking views! Step through the interior courtyard into this spacious Carrara home, where the wide entryway opens to a bright great room featuring expansive windows and a sleek linear fireplace. The chef’s kitchen impresses with Wolf appliances and a Sub-Zero refrigerator, along with gorgeous wraparound countertops. A wall of glass
Catherine Ford Silvercreek Realty Group
