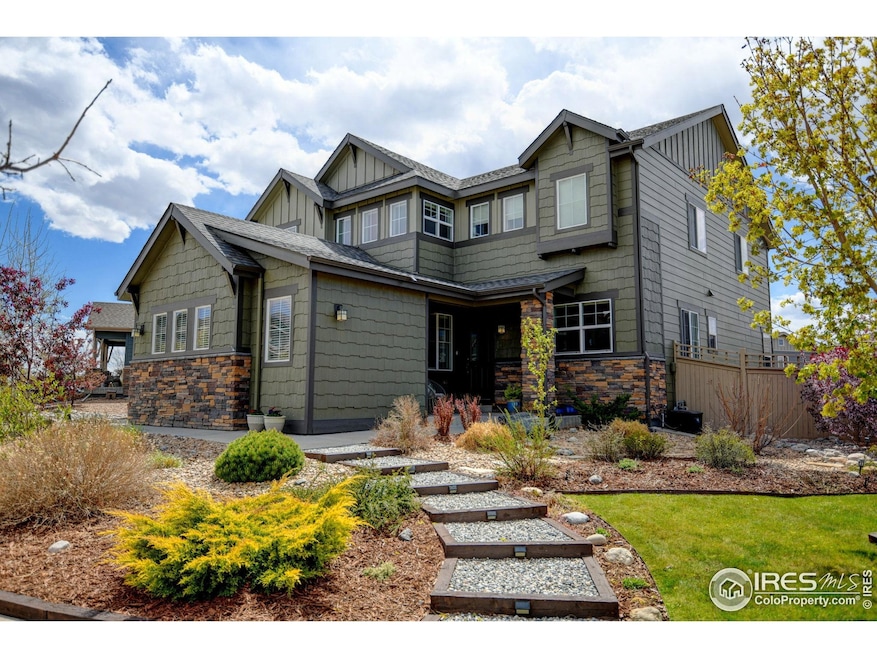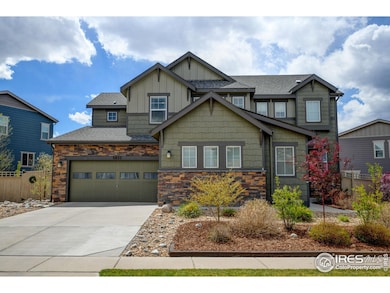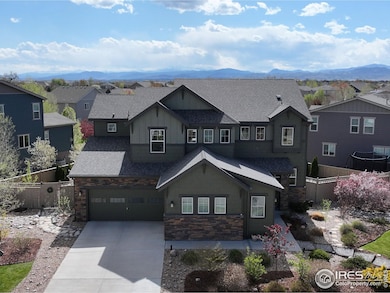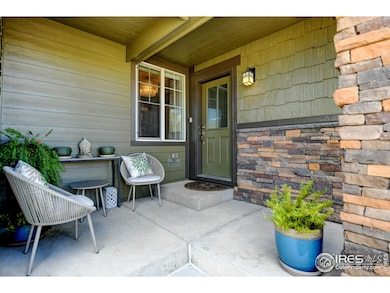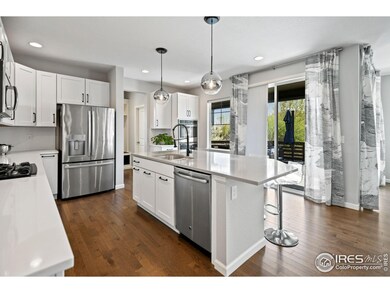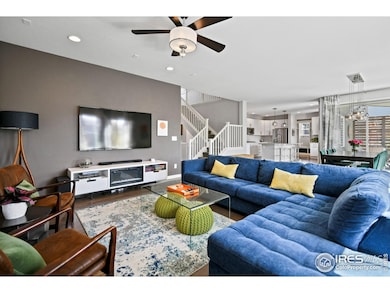
5833 Northern Lights Dr Fort Collins, CO 80528
Estimated payment $6,418/month
Highlights
- Very Popular Property
- Green Energy Generation
- Mountain View
- Zach Elementary School Rated A
- Open Floorplan
- Engineered Wood Flooring
About This Home
Welcome to this beautifully maintained home located in the sought-after McClelland's Creek neighborhood. This spacious 4-bedroom, 4-bathroom residence offers 4,558 square feet of thoughtfully designed living space on a bountiful 0.26-acre lot. Built in 2015, the home features a flowing open-concept layout perfect for both entertaining and everyday living. The generous kitchen is equipped with stainless steel appliances including gas cooktop and double ovens as well as wine cooler, quartz countertops, and ample cabinetry, while the inviting living room is pre-wired for surround sound, ready to elevate your home entertainment experience. Recent upgrades include an 11kW solar panel system installed in 2022 for enhanced energy efficiency, a Level 2 electric vehicle charger in the garage, and a Class IV impact-resistant roof with 50-year warranty shingles-also added in 2022, as well as fresh exterior paint in 2022. Updated light fixtures in much of the main level of the home add a warm, modern touch, and a Simply Safe security system offers peace of mind. Step outside to a serene and private backyard patio, surrounded by low-maintenance landscaping and framed by lush shrubs and mature trees that create a peaceful retreat. The three-car garage provides ample space for parking and storage, and the home's prime location offers quick access to parks, top-rated schools, and a variety of local amenities. With its blend of smart upgrades, sustainable features, and timeless design, this home delivers exceptional comfort, security, and convenience in one of Fort Collins' most desirable communities.
Home Details
Home Type
- Single Family
Est. Annual Taxes
- $5,304
Year Built
- Built in 2015
Lot Details
- 0.26 Acre Lot
- Open Space
- Cul-De-Sac
- East Facing Home
- Wood Fence
- Xeriscape Landscape
- Level Lot
- Sprinkler System
- Property is zoned LMN
HOA Fees
- $115 Monthly HOA Fees
Parking
- 3 Car Attached Garage
- Garage Door Opener
Home Design
- Wood Frame Construction
- Composition Roof
- Composition Shingle
Interior Spaces
- 2,979 Sq Ft Home
- 2-Story Property
- Open Floorplan
- Bar Fridge
- Ceiling height of 9 feet or more
- Ceiling Fan
- Double Pane Windows
- Window Treatments
- French Doors
- Family Room
- Dining Room
- Home Office
- Loft
- Mountain Views
- Radon Detector
Kitchen
- Eat-In Kitchen
- Double Self-Cleaning Oven
- Gas Oven or Range
- Microwave
- Dishwasher
- Kitchen Island
- Disposal
Flooring
- Engineered Wood
- Carpet
Bedrooms and Bathrooms
- 4 Bedrooms
- Split Bedroom Floorplan
- Walk-In Closet
- Primary Bathroom is a Full Bathroom
Laundry
- Laundry on upper level
- Dryer
- Washer
Unfinished Basement
- Basement Fills Entire Space Under The House
- Sump Pump
Eco-Friendly Details
- Energy-Efficient HVAC
- Green Energy Generation
- Energy-Efficient Thermostat
- Solar Power System
Outdoor Features
- Patio
- Exterior Lighting
Schools
- Zach Elementary School
- Preston Middle School
- Fossil Ridge High School
Utilities
- Forced Air Zoned Heating and Cooling System
- High Speed Internet
- Satellite Dish
- Cable TV Available
Listing and Financial Details
- Assessor Parcel Number R1651814
Community Details
Overview
- Association fees include common amenities, trash
- Mcclellands Creek 3Rd Fil Subdivision
Recreation
- Park
Map
Home Values in the Area
Average Home Value in this Area
Tax History
| Year | Tax Paid | Tax Assessment Tax Assessment Total Assessment is a certain percentage of the fair market value that is determined by local assessors to be the total taxable value of land and additions on the property. | Land | Improvement |
|---|---|---|---|---|
| 2025 | $5,054 | $57,962 | $12,730 | $45,232 |
| 2024 | $5,054 | $57,962 | $12,730 | $45,232 |
| 2022 | $4,527 | $46,948 | $5,908 | $41,040 |
| 2021 | $4,577 | $48,299 | $6,078 | $42,221 |
| 2020 | $4,752 | $49,729 | $6,078 | $43,651 |
| 2019 | $4,771 | $49,729 | $6,078 | $43,651 |
| 2018 | $3,819 | $41,004 | $6,120 | $34,884 |
| 2017 | $3,806 | $41,004 | $6,120 | $34,884 |
| 2016 | $3,837 | $41,129 | $5,890 | $35,239 |
| 2015 | $1,636 | $18,820 | $18,820 | $0 |
| 2014 | $541 | $5,800 | $5,800 | $0 |
Property History
| Date | Event | Price | Change | Sq Ft Price |
|---|---|---|---|---|
| 04/25/2025 04/25/25 | For Sale | $1,050,000 | +64.1% | $352 / Sq Ft |
| 05/03/2021 05/03/21 | Off Market | $640,000 | -- | -- |
| 02/03/2020 02/03/20 | Sold | $640,000 | -1.5% | $207 / Sq Ft |
| 09/13/2019 09/13/19 | For Sale | $650,000 | -- | $210 / Sq Ft |
Deed History
| Date | Type | Sale Price | Title Company |
|---|---|---|---|
| Warranty Deed | $640,000 | First American Title | |
| Interfamily Deed Transfer | -- | None Available | |
| Warranty Deed | $534,248 | Ryland Title |
Mortgage History
| Date | Status | Loan Amount | Loan Type |
|---|---|---|---|
| Open | $305,132 | New Conventional | |
| Open | $512,000 | New Conventional | |
| Previous Owner | $393,289 | New Conventional | |
| Previous Owner | $417,000 | New Conventional |
Similar Homes in Fort Collins, CO
Source: IRES MLS
MLS Number: 1032114
APN: 86091-22-019
- 5715 Northern Lights Dr
- 5703 Big Canyon Dr
- 3809 Wild Elm Way
- 5950 Snowy Plover Ct
- 3709 Rocky Stream Dr
- 5409 Cinquefoil Ln
- 5408 Copernicus Dr
- 5549 Owl Hoot Dr Unit 1
- 5516 Owl Hoot Dr Unit 3
- 5548 Wheelhouse Way Unit 1
- 5548 Wheelhouse Way Unit 4
- 3684 Loggers Ln Unit 3
- 5202 Sunglow Ct
- 3632 Little Dipper Dr
- 5212 Sunglow Ct
- 5163 Northern Lights Dr Unit A
- 3321 Muskrat Creek Dr
- 3480 Egret Ln
- 3809 Rock Creek Dr Unit B
- 5702 Falling Water Dr
