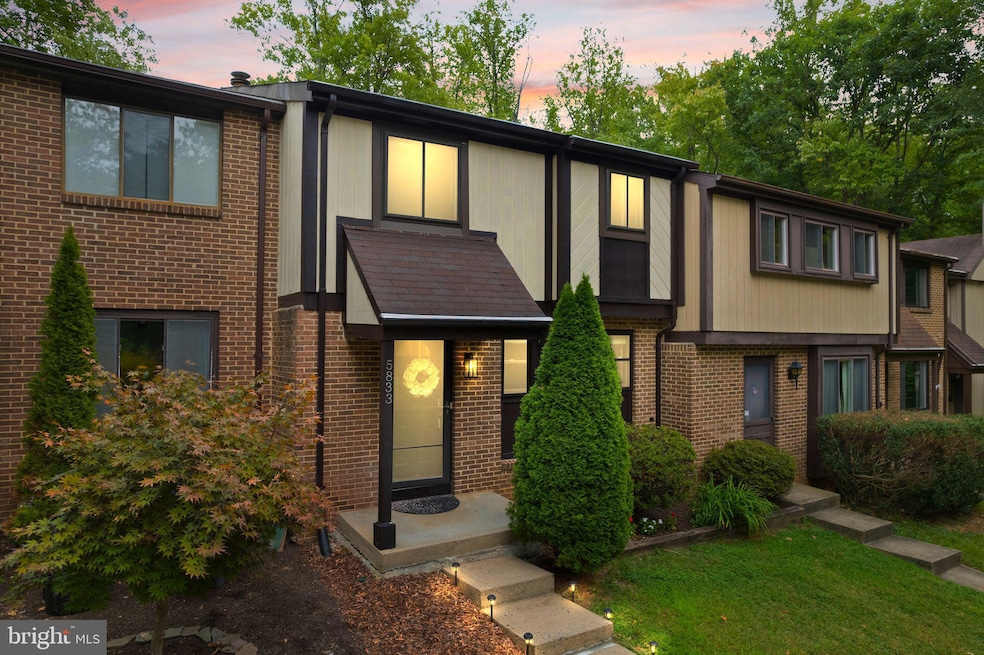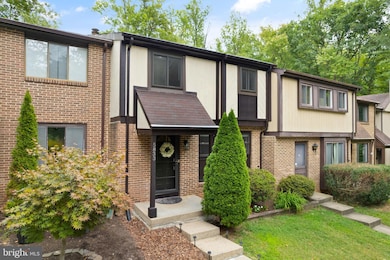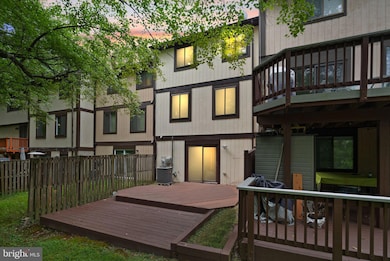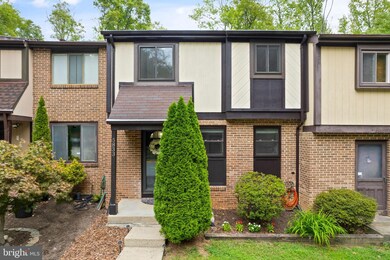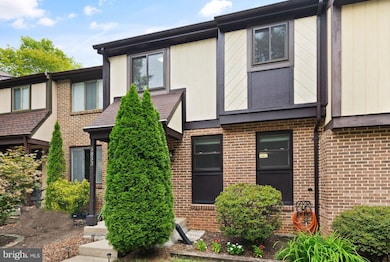
5833 Oak Ladder Ct Burke, VA 22015
Burke Centre NeighborhoodHighlights
- Contemporary Architecture
- Traditional Floor Plan
- Community Pool
- Fairview Elementary School Rated A-
- Wood Flooring
- Community Center
About This Home
As of November 2024Buyer financing fell through at no fault of Seller
**Charming 3-Bedroom Home Backing to Serene Woods**
Welcome to your dream home! This beautifully updated 3-bedroom, 3.5-bathroom residence seamlessly blends modern comfort with natural tranquility. Nestled against a picturesque wooded backdrop, this home offers privacy and serenity while remaining conveniently close to dining, shopping, and public transportation.
Step inside to discover a fresh and inviting interior, where the open-concept living and dining areas seamlessly blend together perfectly for entertaining and everyday lounging by the fireplace.
The heart of the home is the renovated kitchen, showcasing updated cabinets and modern appliances. The kitchen island can convey with the home if desired—a fantastic space for meal prep and casual gatherings. The adjacent rear patio has also been updated, creating an ideal space for outdoor enjoyment and alfresco dining.
Retreat to the spacious primary bedroom that promises relaxation, with an updated bathroom which has been tastefully remodeled in 2023. Additional updates include the main floor bathroom, windows (2018), hallway bathroom (2020), heater and furnace (2023), fresh paint all throughout (2024), new basement insulation and drywall (2024), and a refreshed rear patio (2024), ensuring year-round comfort and livability.
The finished basement offers a walkout to the lush woods, and provides additional living space with versatility for a home office, gym, or recreation room. A generously sized utility room with ample shelving adds to the home's functionality, meeting all your organizational needs.
Don’t miss this opportunity to own a move-in ready home that combines modern updates with a tranquil setting. Open House Saturday 10/26 & Sunday, 10/27 from 1-3PM.
Townhouse Details
Home Type
- Townhome
Est. Annual Taxes
- $5,626
Year Built
- Built in 1981
Lot Details
- 1,400 Sq Ft Lot
- Property is in excellent condition
HOA Fees
- $98 Monthly HOA Fees
Home Design
- Contemporary Architecture
- Brick Exterior Construction
- Brick Foundation
- Stone Foundation
Interior Spaces
- Property has 3 Levels
- Traditional Floor Plan
- Ceiling Fan
- Corner Fireplace
- Fireplace With Glass Doors
- Fireplace Mantel
- Family Room
- Living Room
- Dining Room
Kitchen
- Eat-In Kitchen
- Electric Oven or Range
- Range Hood
- Built-In Microwave
- Ice Maker
- Dishwasher
- Stainless Steel Appliances
- Disposal
Flooring
- Wood
- Carpet
Bedrooms and Bathrooms
- 3 Bedrooms
- En-Suite Primary Bedroom
Laundry
- Dryer
- Washer
Basement
- Walk-Out Basement
- Basement Fills Entire Space Under The House
- Connecting Stairway
- Rear Basement Entry
- Laundry in Basement
- Basement with some natural light
Parking
- 2 Open Parking Spaces
- 2 Parking Spaces
- Parking Lot
- 2 Assigned Parking Spaces
Outdoor Features
- Patio
- Exterior Lighting
Utilities
- Forced Air Heating and Cooling System
- Air Source Heat Pump
- Vented Exhaust Fan
- Electric Water Heater
Listing and Financial Details
- Tax Lot 179
- Assessor Parcel Number 0771 14 0179
Community Details
Overview
- Association fees include snow removal, trash, reserve funds
- Burke Centre Conservancy HOA
- Burke Centre Subdivision
Amenities
- Common Area
- Community Center
Recreation
- Community Playground
- Community Pool
- Jogging Path
- Tennis Courts
Map
Home Values in the Area
Average Home Value in this Area
Property History
| Date | Event | Price | Change | Sq Ft Price |
|---|---|---|---|---|
| 11/13/2024 11/13/24 | Sold | $530,000 | -3.5% | $319 / Sq Ft |
| 10/29/2024 10/29/24 | Pending | -- | -- | -- |
| 10/24/2024 10/24/24 | For Sale | $549,000 | 0.0% | $331 / Sq Ft |
| 09/21/2024 09/21/24 | Pending | -- | -- | -- |
| 09/18/2024 09/18/24 | For Sale | $549,000 | 0.0% | $331 / Sq Ft |
| 09/16/2024 09/16/24 | Off Market | $549,000 | -- | -- |
| 09/15/2024 09/15/24 | For Sale | $549,000 | +52.5% | $331 / Sq Ft |
| 06/17/2016 06/17/16 | Sold | $360,000 | -2.7% | $271 / Sq Ft |
| 04/26/2016 04/26/16 | Pending | -- | -- | -- |
| 04/16/2016 04/16/16 | For Sale | $369,900 | 0.0% | $278 / Sq Ft |
| 04/14/2016 04/14/16 | Pending | -- | -- | -- |
| 04/11/2016 04/11/16 | Price Changed | $369,900 | -1.4% | $278 / Sq Ft |
| 03/31/2016 03/31/16 | For Sale | $375,000 | -- | $282 / Sq Ft |
Tax History
| Year | Tax Paid | Tax Assessment Tax Assessment Total Assessment is a certain percentage of the fair market value that is determined by local assessors to be the total taxable value of land and additions on the property. | Land | Improvement |
|---|---|---|---|---|
| 2024 | $5,817 | $502,150 | $165,000 | $337,150 |
| 2023 | $5,626 | $498,570 | $165,000 | $333,570 |
| 2022 | $4,980 | $435,490 | $135,000 | $300,490 |
| 2021 | $4,967 | $423,300 | $125,000 | $298,300 |
| 2020 | $4,728 | $399,490 | $120,000 | $279,490 |
| 2019 | $4,338 | $366,500 | $115,000 | $251,500 |
| 2018 | $4,036 | $350,930 | $105,000 | $245,930 |
| 2017 | $3,970 | $341,960 | $100,000 | $241,960 |
| 2016 | $4,038 | $348,530 | $100,000 | $248,530 |
| 2015 | $3,718 | $333,160 | $95,000 | $238,160 |
| 2014 | $3,611 | $324,260 | $90,000 | $234,260 |
Mortgage History
| Date | Status | Loan Amount | Loan Type |
|---|---|---|---|
| Previous Owner | $196,000 | New Conventional | |
| Previous Owner | $201,000 | New Conventional | |
| Previous Owner | $25,000 | Credit Line Revolving | |
| Previous Owner | $283,900 | New Conventional | |
| Previous Owner | $139,150 | No Value Available |
Deed History
| Date | Type | Sale Price | Title Company |
|---|---|---|---|
| Deed | $530,000 | Cardinal Title | |
| Deed | $530,000 | Cardinal Title | |
| Warranty Deed | $360,000 | Joystone Title & Escrow Inc | |
| Warranty Deed | $354,900 | -- | |
| Deed | $139,999 | -- |
Similar Homes in the area
Source: Bright MLS
MLS Number: VAFX2170620
APN: 0771-14-0179
- 10909 Carters Oak Way
- 5717 Oak Apple Ct
- 10840 Burr Oak Way
- 10827 Burr Oak Way
- 10845 Burr Oak Way
- 11026 Clara Barton Dr
- 10937 Adare Dr
- 5919 Freds Oak Rd
- 6096 Arrington Dr
- 10794 Adare Dr
- 5810 Hannora Ln
- 5516 Yellow Rail Ct
- 10655 John Ayres Dr
- 5580 Ann Peake Dr
- 5610 Summer Oak Way
- 5940 Burnside Landing Dr
- 5937 Fairview Woods Dr
- 5739 Waters Edge Landing Ct
- 5556 Ann Peake Dr
- 6102 Winslow Ct
