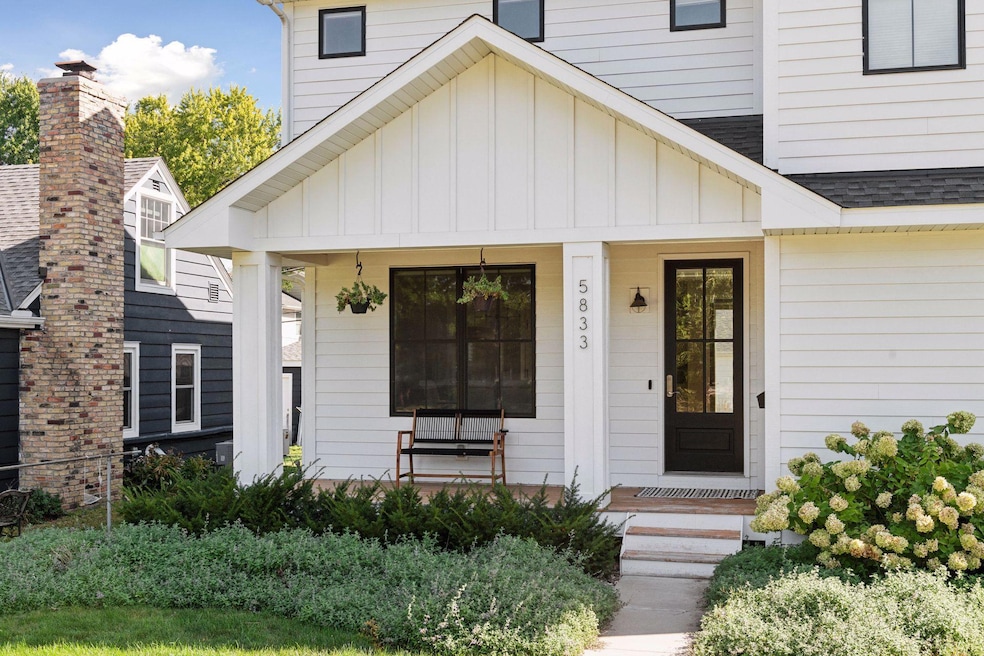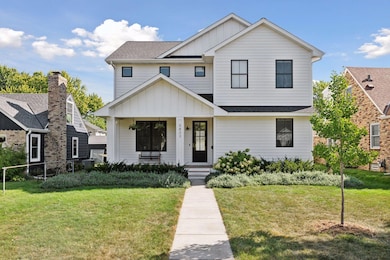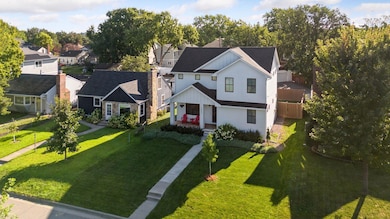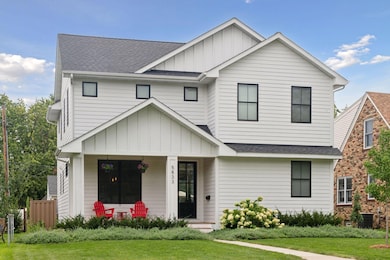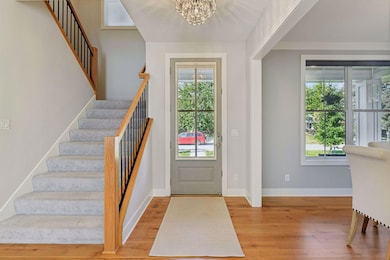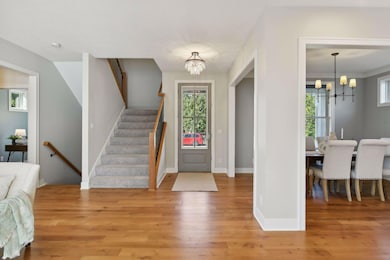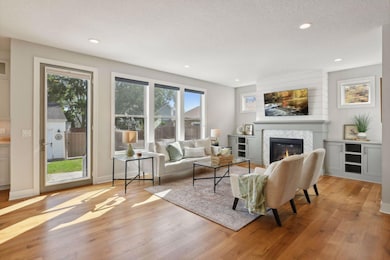
5833 Zenith Ave S Edina, MN 55410
Chowen Park/Creek Knoll NeighborhoodHighlights
- No HOA
- Home Office
- Sod Farm
- Cornelia Elementary School Rated A
- The kitchen features windows
- Forced Air Heating and Cooling System
About This Home
As of December 2024Step inside this beautifully constructed custom-built home from 2018, located in the coveted Chowen Park neighborhood! You will be welcomed by abundant natural light that floods the open-concept living areas, with warm white oak providing an inviting atmosphere. The generously sized living room offers a cozy environment, perfect for relaxation or entertaining guests.
The adjacent dining area seamlessly connects to a modern kitchen featuring high-quality appliances, ample counter space, and stylish inset cabinetry, giving the home a custom finish. This property includes four oversized bedrooms, including a primary suite with a luxurious en-suite bathroom that boasts elegant fixtures and finishes.
The outdoor area is equally impressive, showcasing a beautifully and professionally landscaped yard and a new maintenance-free Trex fence that creates a private setting for outdoor activities and relaxation. Beyond the fence, you’ll find a spacious new concrete driveway installed in 2021.
Enjoy all that Edina has to offer: top schools, fine dining, first-class shopping, and beautifully manicured parks, all within convenient walking distance. Don’t miss the opportunity to make this desirable home yours today!
Home Details
Home Type
- Single Family
Est. Annual Taxes
- $12,774
Year Built
- Built in 2018
Lot Details
- 6,229 Sq Ft Lot
- Lot Dimensions are 50x128
- Few Trees
Parking
- 2 Car Garage
- Garage Door Opener
Home Design
- Pitched Roof
- Wood Composite
Interior Spaces
- 2-Story Property
- Family Room
- Living Room with Fireplace
- Home Office
Kitchen
- Range
- Microwave
- Dishwasher
- The kitchen features windows
Bedrooms and Bathrooms
- 4 Bedrooms
Laundry
- Dryer
- Washer
Finished Basement
- Basement Fills Entire Space Under The House
- Basement Window Egress
Additional Features
- Air Exchanger
- Sod Farm
- Forced Air Heating and Cooling System
Community Details
- No Home Owners Association
Listing and Financial Details
- Assessor Parcel Number 2002824310038
Map
Home Values in the Area
Average Home Value in this Area
Property History
| Date | Event | Price | Change | Sq Ft Price |
|---|---|---|---|---|
| 12/30/2024 12/30/24 | Sold | $995,000 | 0.0% | $323 / Sq Ft |
| 11/27/2024 11/27/24 | Pending | -- | -- | -- |
| 11/22/2024 11/22/24 | Off Market | $995,000 | -- | -- |
| 11/08/2024 11/08/24 | Price Changed | $1,010,000 | -2.4% | $328 / Sq Ft |
| 10/22/2024 10/22/24 | Price Changed | $1,035,000 | -1.4% | $336 / Sq Ft |
| 10/04/2024 10/04/24 | For Sale | $1,050,000 | +32.1% | $341 / Sq Ft |
| 05/17/2018 05/17/18 | Sold | $795,000 | -0.6% | $356 / Sq Ft |
| 04/05/2018 04/05/18 | Pending | -- | -- | -- |
| 03/09/2018 03/09/18 | For Sale | $800,000 | -- | $358 / Sq Ft |
Tax History
| Year | Tax Paid | Tax Assessment Tax Assessment Total Assessment is a certain percentage of the fair market value that is determined by local assessors to be the total taxable value of land and additions on the property. | Land | Improvement |
|---|---|---|---|---|
| 2023 | $12,774 | $926,200 | $322,500 | $603,700 |
| 2022 | $11,270 | $861,000 | $290,200 | $570,800 |
| 2021 | $11,117 | $771,600 | $230,000 | $541,600 |
| 2020 | $10,667 | $757,700 | $215,000 | $542,700 |
| 2019 | $7,050 | $758,200 | $215,000 | $543,200 |
| 2018 | $3,862 | $531,200 | $211,200 | $320,000 |
| 2017 | $3,389 | $272,200 | $156,000 | $116,200 |
| 2016 | $3,418 | $270,200 | $147,600 | $122,600 |
| 2015 | $2,734 | $244,300 | $138,000 | $106,300 |
| 2014 | -- | $256,500 | $122,800 | $133,700 |
Mortgage History
| Date | Status | Loan Amount | Loan Type |
|---|---|---|---|
| Open | $696,000 | New Conventional | |
| Closed | $715,500 | New Conventional | |
| Previous Owner | $150,000 | New Conventional |
Deed History
| Date | Type | Sale Price | Title Company |
|---|---|---|---|
| Warranty Deed | $795,000 | Burnet Tilte | |
| Warranty Deed | $285,000 | Stewart Title Co | |
| Deed | -- | None Available |
Similar Homes in the area
Source: NorthstarMLS
MLS Number: 6612377
APN: 20-028-24-31-0038
- 5833 York Ave S
- 5837 York Ave S
- 5841 Abbott Ave S
- 5812 Xerxes Ave S
- 5925 York Ave S
- 5845 Beard Ave S
- 5917 Beard Ave S
- 5921 Chowen Ave S
- 5925 Chowen Ave S
- 6016 Zenith Ave S
- 5704 Washburn Ave S
- 5825 Drew Ave S
- 5701 Chowen Ave S
- 6024 Abbott Ave S
- 6032 Washburn Ave S
- 5800 Drew Ave S
- 5613 Abbott Ave S
- 5625 Chowen Ave S
- 5613 Beard Ave S
- 5604 Abbott Ave S
