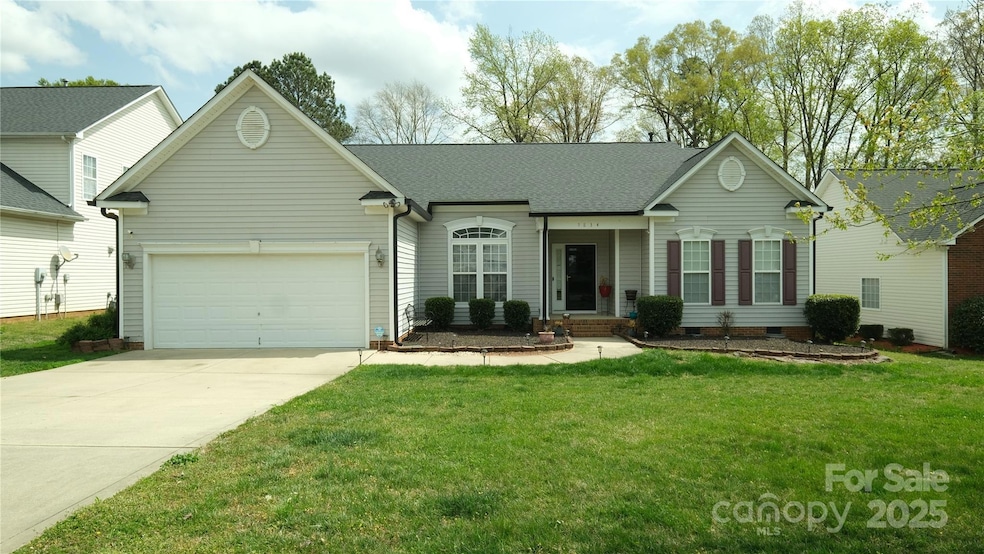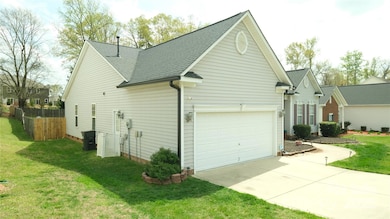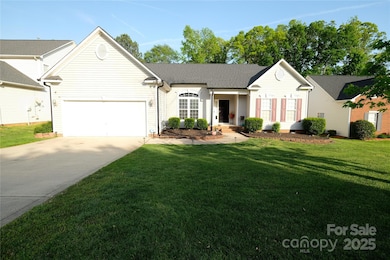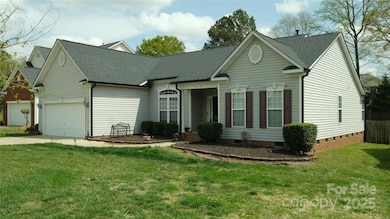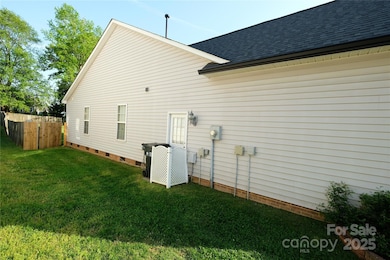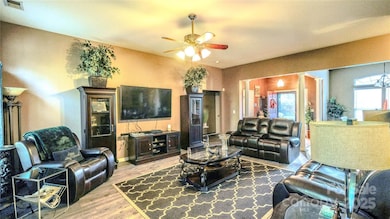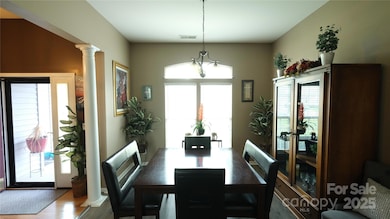
5834 Coopers Ridge Ln Charlotte, NC 28269
Highland Creek NeighborhoodEstimated payment $2,705/month
Highlights
- Deck
- Front Porch
- Forced Air Heating and Cooling System
- Ranch Style House
- 2 Car Attached Garage
- Ceiling Fan
About This Home
A Rare Find – Elegant 4-Bedroom Ranch Home!
This beautiful 4-bedroom ranch-style home offers the perfect blend of style, comfort, and functionality. The open floor plan is accented by elegant columns, creating a sophisticated yet welcoming atmosphere.
The spacious primary suite is thoughtfully positioned on its side of the home for added privacy, making it the ideal retreat. The ensuite bath features French doors and dual vanities for a luxurious touch.
Enjoy the bright and airy sunroom that seamlessly connects to the kitchen, leading out to an open deck and a lush, oversized backyard. It’s the perfect space for relaxing or entertaining—imagine hanging string lights and hosting warm evening gatherings!
Recent Updates-
• New roof and gutters (2024)
• New HVAC system (2022)
• New hot water heater (2023)
Additional highlights
Crawl space, front yard irrigation system, fenced backyard, two-car garage,
Home Details
Home Type
- Single Family
Est. Annual Taxes
- $2,594
Year Built
- Built in 2002
Lot Details
- Lot Dimensions are 71x199x72x188
- Level Lot
- Property is zoned N1-A
HOA Fees
- $33 Monthly HOA Fees
Parking
- 2 Car Attached Garage
- Driveway
Home Design
- Ranch Style House
- Vinyl Siding
Interior Spaces
- 2,218 Sq Ft Home
- Ceiling Fan
- Great Room with Fireplace
- Crawl Space
Kitchen
- Dishwasher
- Disposal
Bedrooms and Bathrooms
- 4 Main Level Bedrooms
- 2 Full Bathrooms
Outdoor Features
- Deck
- Front Porch
Utilities
- Forced Air Heating and Cooling System
Community Details
- Stoney Ridge Association
- Stoney Ridge Subdivision
Listing and Financial Details
- Assessor Parcel Number 029-621-40
Map
Home Values in the Area
Average Home Value in this Area
Tax History
| Year | Tax Paid | Tax Assessment Tax Assessment Total Assessment is a certain percentage of the fair market value that is determined by local assessors to be the total taxable value of land and additions on the property. | Land | Improvement |
|---|---|---|---|---|
| 2023 | $2,594 | $409,500 | $90,000 | $319,500 |
| 2022 | $2,270 | $222,200 | $50,000 | $172,200 |
| 2021 | $2,259 | $222,200 | $50,000 | $172,200 |
| 2020 | $2,251 | $222,200 | $50,000 | $172,200 |
| 2019 | $2,236 | $222,200 | $50,000 | $172,200 |
| 2018 | $1,923 | $141,000 | $28,800 | $112,200 |
| 2017 | $1,888 | $141,000 | $28,800 | $112,200 |
| 2016 | $1,879 | $141,000 | $28,800 | $112,200 |
| 2015 | $1,867 | $141,000 | $28,800 | $112,200 |
| 2014 | $1,873 | $0 | $0 | $0 |
Property History
| Date | Event | Price | Change | Sq Ft Price |
|---|---|---|---|---|
| 03/21/2025 03/21/25 | For Sale | $440,000 | -- | $198 / Sq Ft |
Deed History
| Date | Type | Sale Price | Title Company |
|---|---|---|---|
| Special Warranty Deed | $149,899 | None Available | |
| Trustee Deed | $148,427 | None Available | |
| Deed | $201,000 | -- |
Mortgage History
| Date | Status | Loan Amount | Loan Type |
|---|---|---|---|
| Open | $43,317 | FHA | |
| Open | $147,906 | FHA | |
| Previous Owner | $234,000 | Fannie Mae Freddie Mac | |
| Previous Owner | $207,600 | New Conventional | |
| Previous Owner | $190,684 | No Value Available |
Similar Homes in the area
Source: Canopy MLS (Canopy Realtor® Association)
MLS Number: 4231765
APN: 029-621-40
- 7533 Lady Bank Dr
- 3209 Lilac Grove Dr
- 3213 Lilac Grove Dr
- 3217 Lilac Grove Dr
- 3205 Lilac Grove Dr
- 3201 Lilac Grove Dr
- 3164 Lilac Grove Dr
- 3168 Lilac Grove Dr
- 7016 Bentz St
- 4009 Lawnview Dr
- 1904 Highland Park Dr
- 1908 Highland Park Dr
- 3172 Lilac Grove Dr
- 3160 Lilac Grove Dr
- 1948 Highland Park Dr
- 4013 Lawnview Dr
- 3156 Lilac Grove Dr
- 7008 Bentz St
- 2004 Highland Park Dr
- 7016 Bentz St
