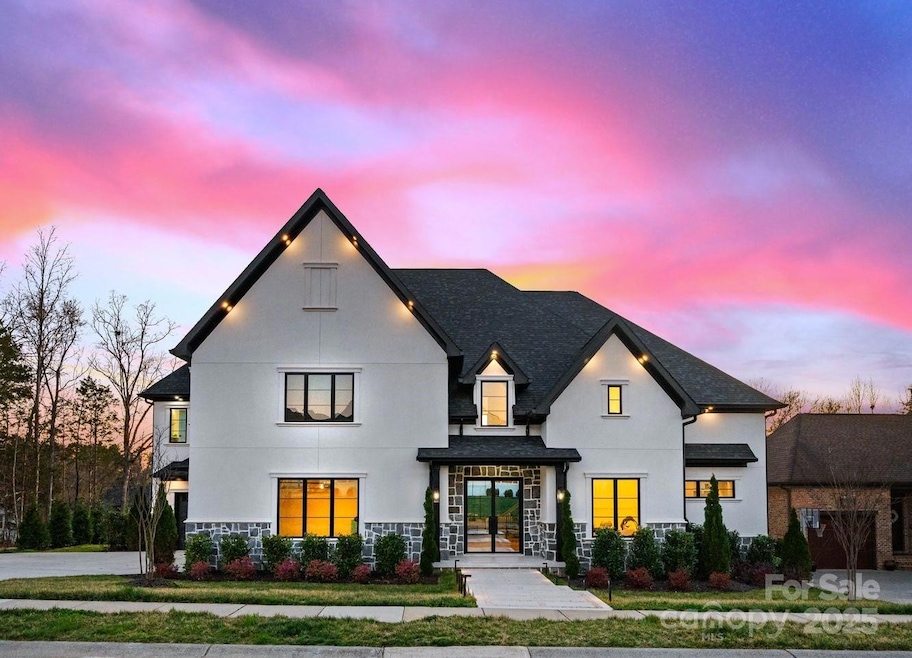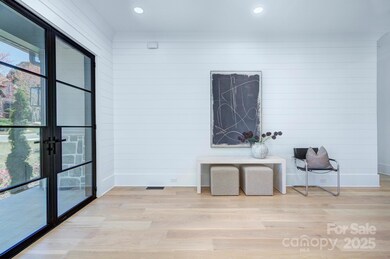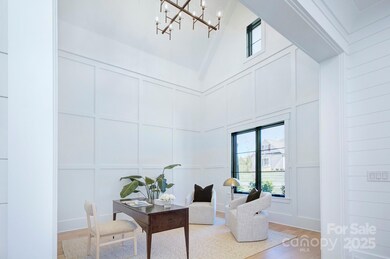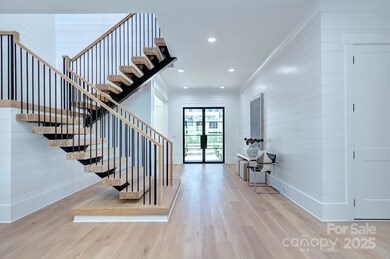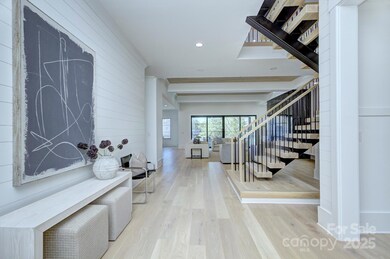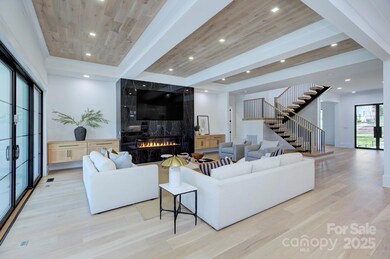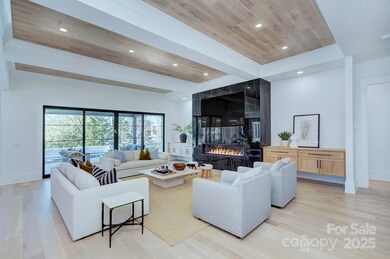
5834 Five Knolls Dr Charlotte, NC 28226
Olde Providence South NeighborhoodHighlights
- New Construction
- In Ground Pool
- French Provincial Architecture
- Olde Providence Elementary Rated A-
- Open Floorplan
- Marble Flooring
About This Home
As of April 2025Welcome to the ultimate in luxury ... this French country modern new construction home has it all! Well thought design features expansive Great Room with soaring white oak plank ceiling opening to Gourmet Kitchen that's designed for cooking + entertaining at the highest level. Main level Primary suite with stunning bathroom and ample walk-in closet with cutom built-ins. 2nd floor has secondary bedrooms all with en suites, open Recreation /Family Room with bar/kitchen, Theater Room and huge Flexspace Room. Covered veranda with outdoor kitchen looks out to gas fire table with seating and expansive custom pool with spa ... true luxury with multi water features and glass rail wall. From the high-end finishes; luxury tile + stone, wide plank white oak floors up & down, custom floating staircase , beautiful modern lighting to the wine vault and 2 laundry rooms, the builder spared no expense! Desirable location close to popular shops and restuarants ... this is a DO NOT MISS opportunity!
Last Agent to Sell the Property
Savvy + Co Real Estate Brokerage Email: danapb@carolina.rr.com License #199666
Home Details
Home Type
- Single Family
Est. Annual Taxes
- $2,457
Year Built
- Built in 2024 | New Construction
Lot Details
- Lot Dimensions are 95 x 150
- Back Yard Fenced
HOA Fees
- $55 Monthly HOA Fees
Parking
- 3 Car Attached Garage
- Front Facing Garage
- Garage Door Opener
Home Design
- French Provincial Architecture
- Modern Architecture
- Stone Siding
- Stucco
Interior Spaces
- 2-Story Property
- Open Floorplan
- Wet Bar
- Built-In Features
- Bar Fridge
- Ceiling Fan
- Insulated Windows
- French Doors
- Mud Room
- Entrance Foyer
- Great Room with Fireplace
- Crawl Space
- Pull Down Stairs to Attic
- Laundry Room
Kitchen
- Self-Cleaning Oven
- Indoor Grill
- Gas Range
- Range Hood
- Microwave
- Freezer
- Dishwasher
- Kitchen Island
- Disposal
Flooring
- Wood
- Marble
- Tile
Bedrooms and Bathrooms
- Split Bedroom Floorplan
- Walk-In Closet
Outdoor Features
- In Ground Pool
- Covered patio or porch
- Outdoor Fireplace
- Outdoor Kitchen
- Fire Pit
Schools
- Olde Providence Elementary School
- Carmel Middle School
- South Mecklenburg High School
Utilities
- Forced Air Heating and Cooling System
- Heating System Uses Natural Gas
- Gas Water Heater
Community Details
- Cusick Management Association, Phone Number (704) 544-7779
- Whitegate Subdivision
- Mandatory home owners association
Listing and Financial Details
- Assessor Parcel Number 21152217
Map
Home Values in the Area
Average Home Value in this Area
Property History
| Date | Event | Price | Change | Sq Ft Price |
|---|---|---|---|---|
| 04/22/2025 04/22/25 | Sold | $2,975,000 | 0.0% | $457 / Sq Ft |
| 03/21/2025 03/21/25 | For Sale | $2,975,000 | -- | $457 / Sq Ft |
Tax History
| Year | Tax Paid | Tax Assessment Tax Assessment Total Assessment is a certain percentage of the fair market value that is determined by local assessors to be the total taxable value of land and additions on the property. | Land | Improvement |
|---|---|---|---|---|
| 2023 | $2,457 | $335,000 | $335,000 | $0 |
| 2022 | $2,171 | $225,000 | $225,000 | $0 |
| 2021 | $2,171 | $225,000 | $225,000 | $0 |
| 2020 | $2,171 | $225,000 | $225,000 | $0 |
| 2019 | $1,747 | $225,000 | $225,000 | $0 |
| 2018 | $1,771 | $135,000 | $135,000 | $0 |
| 2017 | $1,747 | $135,000 | $135,000 | $0 |
| 2016 | $1,747 | $135,000 | $135,000 | $0 |
| 2015 | $1,747 | $135,000 | $135,000 | $0 |
| 2014 | -- | $157,500 | $157,500 | $0 |
Deed History
| Date | Type | Sale Price | Title Company |
|---|---|---|---|
| Warranty Deed | $110,000 | None Available | |
| Warranty Deed | -- | None Available |
Similar Homes in the area
Source: Canopy MLS (Canopy Realtor® Association)
MLS Number: 4229163
APN: 211-522-17
- 5811 Old Well House Rd
- 5110 Pansley Dr
- 6411 Aldworth Ln
- 6008 Nuthatch Ct
- 9451 Bonnie Briar Cir
- 9439 Bonnie Briar Cir
- 5416 Woodcreek Dr
- 5125 Waxwind Ln
- 9304 Elverson Dr
- 6225 Woodleigh Oaks Dr
- 9130 Twilight Hill Ct
- 5809 Woodleigh Oaks Dr
- 5924 Masters Ct
- 8634 Woodmere Crossing Ln
- 9239 Silver Pine Dr
- 5824 Masters Ct
- 9607 Stoney Hill Ln
- 6726 Wannamaker Ln
- 4808 Truscott Rd
- 6617 Wannamaker Ln
