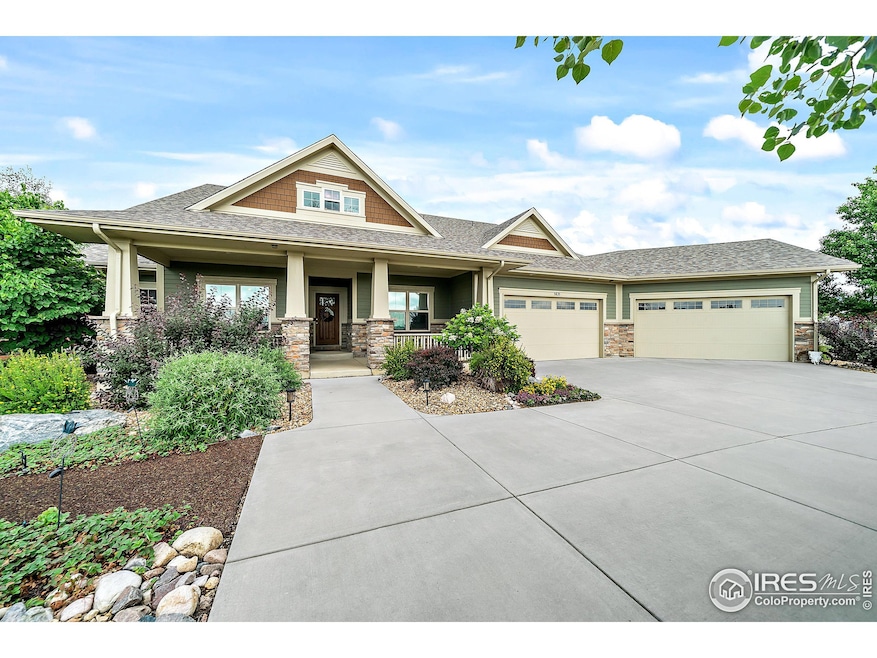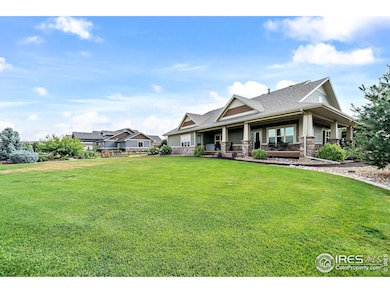
5835 Pelican Shores Dr Longmont, CO 80504
Highlights
- Lake Front
- Parking available for a boat
- Open Floorplan
- Mead Elementary School Rated A-
- Lake On Lot
- Deck
About This Home
As of April 2025A water sports enthusiast's dream in this amazing setting & home. Located in gated community & sitting on a 55-acre private water ski lake. Bring your boat because you are going to love all of the fun of living in Pelican Shores with a private beach & dock. The Lake is a water sport lake that has a Slalom course where you can boat, wake board, water ski, wake surf, fish and paddle board. Just beyond your view of the lake is an unobstructed majestic view of the mountains. Enjoy warm days on the boat or lounging on the beach, cool days on the large covered porch and cold days nestled inside by the fire. This stunning home has 4 bedrooms and 4 baths. Large mud room, Dining area, Open kitchen with 42' cherry cabinets, granite counters, double oven, microwave, refrigerator and a cook's dream pantry. New carpeting, Great room and an office. Upstairs you have 1 bedroom, 1 bath, family room, rec, room or lots of additional living space to customize. The oversized 4-car garage with workshop is large enough for your cars and boats with room left over for storage. This is a home you must come and soak in, it's pure happiness~
Home Details
Home Type
- Single Family
Est. Annual Taxes
- $10,056
Year Built
- Built in 2010
Lot Details
- 0.7 Acre Lot
- Lake Front
- River Front
- Unincorporated Location
- East Facing Home
- Partially Fenced Property
- Wood Fence
- Level Lot
- Sprinkler System
HOA Fees
- $417 Monthly HOA Fees
Parking
- 4 Car Attached Garage
- Garage Door Opener
- Driveway Level
- Parking available for a boat
Property Views
- Water
- Mountain
Home Design
- Contemporary Architecture
- Wood Frame Construction
- Composition Roof
- Stone
Interior Spaces
- 4,160 Sq Ft Home
- 2-Story Property
- Open Floorplan
- Bar Fridge
- Crown Molding
- Ceiling height of 9 feet or more
- Ceiling Fan
- Free Standing Fireplace
- Circulating Fireplace
- Double Pane Windows
- Window Treatments
- French Doors
- Family Room
- Dining Room
- Home Office
- Loft
- Sun or Florida Room
- Crawl Space
- Radon Detector
Kitchen
- Eat-In Kitchen
- Double Oven
- Gas Oven or Range
- Microwave
- Dishwasher
- Kitchen Island
- Disposal
Flooring
- Wood
- Carpet
Bedrooms and Bathrooms
- 4 Bedrooms
- Main Floor Bedroom
- Walk-In Closet
- Jack-and-Jill Bathroom
- Primary bathroom on main floor
Laundry
- Laundry on main level
- Dryer
- Washer
- Sink Near Laundry
Outdoor Features
- Access To Lake
- River Nearby
- Lake On Lot
- Deck
- Patio
- Outdoor Gas Grill
Schools
- Mead Elementary School
- Mead Middle School
- Mead High School
Utilities
- Forced Air Zoned Heating and Cooling System
- Heat Pump System
- High Speed Internet
- Satellite Dish
- Cable TV Available
Additional Features
- Garage doors are at least 85 inches wide
- Energy-Efficient Thermostat
Listing and Financial Details
- Assessor Parcel Number R8973210
Community Details
Overview
- Association fees include trash, management
- Pelican Shores Subdivision
Recreation
- Park
- Hiking Trails
Map
Home Values in the Area
Average Home Value in this Area
Property History
| Date | Event | Price | Change | Sq Ft Price |
|---|---|---|---|---|
| 04/11/2025 04/11/25 | Sold | $1,538,000 | -3.6% | $370 / Sq Ft |
| 01/09/2025 01/09/25 | For Sale | $1,595,000 | -0.3% | $383 / Sq Ft |
| 08/09/2024 08/09/24 | Sold | $1,600,000 | -5.8% | $385 / Sq Ft |
| 06/24/2024 06/24/24 | Price Changed | $1,699,000 | -4.3% | $408 / Sq Ft |
| 06/24/2024 06/24/24 | Price Changed | $1,775,000 | -1.4% | $427 / Sq Ft |
| 05/18/2024 05/18/24 | Price Changed | $1,800,000 | -2.7% | $433 / Sq Ft |
| 04/13/2024 04/13/24 | Price Changed | $1,850,000 | -2.6% | $445 / Sq Ft |
| 03/15/2024 03/15/24 | For Sale | $1,900,000 | +8.6% | $457 / Sq Ft |
| 05/10/2022 05/10/22 | Sold | $1,750,000 | +2.9% | $421 / Sq Ft |
| 04/18/2022 04/18/22 | Pending | -- | -- | -- |
| 04/18/2022 04/18/22 | For Sale | $1,700,000 | -- | $409 / Sq Ft |
Tax History
| Year | Tax Paid | Tax Assessment Tax Assessment Total Assessment is a certain percentage of the fair market value that is determined by local assessors to be the total taxable value of land and additions on the property. | Land | Improvement |
|---|---|---|---|---|
| 2024 | $10,056 | $113,670 | $30,150 | $83,520 |
| 2023 | $10,056 | $114,770 | $30,440 | $84,330 |
| 2022 | $8,445 | $88,310 | $29,890 | $58,420 |
| 2021 | $8,606 | $90,860 | $30,750 | $60,110 |
Mortgage History
| Date | Status | Loan Amount | Loan Type |
|---|---|---|---|
| Previous Owner | $200,000 | Credit Line Revolving | |
| Previous Owner | $280,000 | New Conventional | |
| Previous Owner | $285,000 | New Conventional | |
| Previous Owner | $385,000 | Future Advance Clause Open End Mortgage |
Deed History
| Date | Type | Sale Price | Title Company |
|---|---|---|---|
| Warranty Deed | $1,600,000 | Guardian Title | |
| Special Warranty Deed | $235,000 | Land Title Guarantee Company |
Similar Homes in Longmont, CO
Source: IRES MLS
MLS Number: 1024286
APN: R8973210
- 5763 Pelican Shores Dr
- 12648 Waterside Ln
- 5861 Mt Shadows Blvd
- 5786 Valley Vista Ave
- 5622 Riverbend Ave
- 5602 Riverbend Ave
- 5597 Riverbend Ave
- 5583 Riverbend Ave
- 11470 Ebony St
- 5485 Riverbend Ave
- 5500 Tamarack Ave
- 5941 Oak Meadows Blvd
- 5578 Inland Ave
- 5578 Tamarack Ave
- 5508 Tamarack Ave
- 5628 Riverbend Ave
- 5571 Riverbend Ave
- 5537 Riverbend Ave
- 5549 Riverbend Ave
- 5528 Inland Ave






