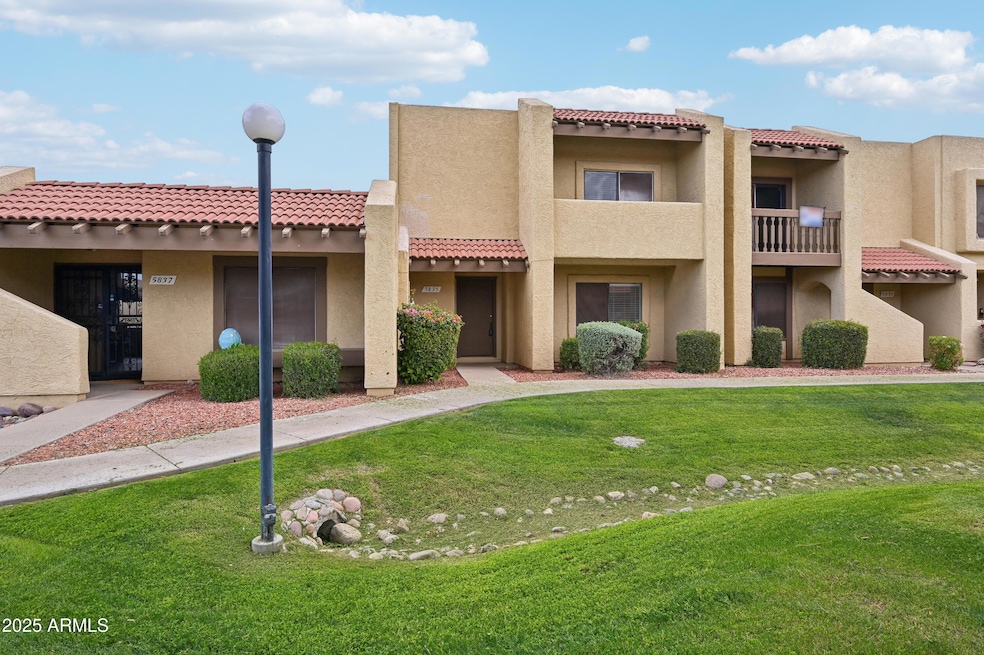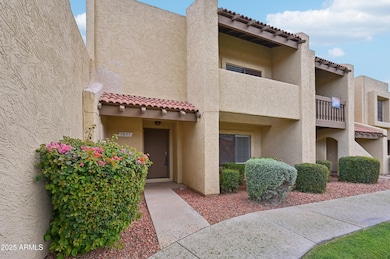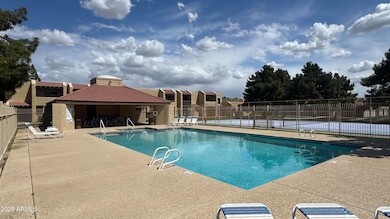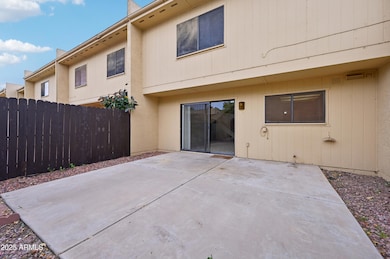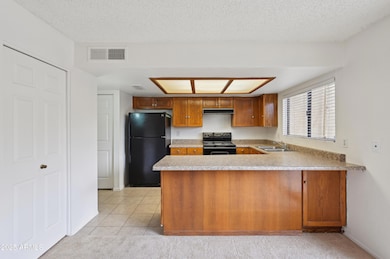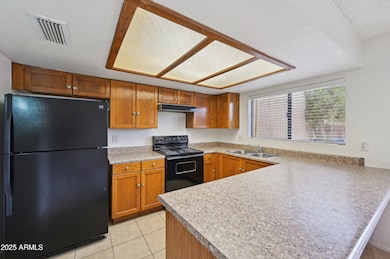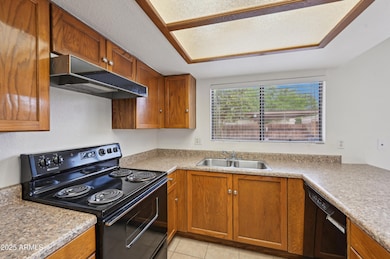
5835 W Evans Dr Glendale, AZ 85306
Arrowhead NeighborhoodEstimated payment $1,930/month
Highlights
- Very Popular Property
- Spanish Architecture
- Heated Community Pool
- Two Primary Bathrooms
- Private Yard
- Tennis Courts
About This Home
Step into this expansive, two-level condo designed for both comfort and practicality. The upper floor boasts two large master bedrooms, each with its own en-suite bathroom and walk-in closets—perfect for privacy and storage. The home features new carpet and fresh paint throughout, ensuring a move-in ready experience. The layout includes a formal living room and a cozy family room that seamlessly connects to the kitchen, equipped with a refrigerator and space for casual dining. Outside, you'll find a private fenced patio, ideal for outdoor gatherings and relaxation. Two covered parking spaces and an additional storage unit provide convenience and functionality. Situated across from the community pool and located near Arizona Christian University, Thunderbird Hosp, and ASU West.
Townhouse Details
Home Type
- Townhome
Est. Annual Taxes
- $731
Year Built
- Built in 1983
Lot Details
- 1,815 Sq Ft Lot
- Two or More Common Walls
- Private Yard
- Grass Covered Lot
HOA Fees
- $262 Monthly HOA Fees
Home Design
- Spanish Architecture
- Wood Frame Construction
- Tile Roof
- Block Exterior
- Stucco
Interior Spaces
- 1,744 Sq Ft Home
- 2-Story Property
- Washer and Dryer Hookup
Flooring
- Floors Updated in 2025
- Carpet
- Tile
Bedrooms and Bathrooms
- 2 Bedrooms
- Two Primary Bathrooms
- Primary Bathroom is a Full Bathroom
- 2.5 Bathrooms
Parking
- 2 Carport Spaces
- Assigned Parking
Schools
- Kachina Elementary School
- Cactus High School
Utilities
- Cooling Available
- Heating Available
- High Speed Internet
- Cable TV Available
Additional Features
- Outdoor Storage
- Property is near a bus stop
Listing and Financial Details
- Tax Lot 160
- Assessor Parcel Number 231-05-489
Community Details
Overview
- Association fees include insurance, sewer, pest control, ground maintenance, street maintenance, front yard maint, trash, water, maintenance exterior
- Management Support Association, Phone Number (602) 978-2090
- Northern Manor West 2 Subdivision
Recreation
- Tennis Courts
- Heated Community Pool
- Bike Trail
Map
Home Values in the Area
Average Home Value in this Area
Tax History
| Year | Tax Paid | Tax Assessment Tax Assessment Total Assessment is a certain percentage of the fair market value that is determined by local assessors to be the total taxable value of land and additions on the property. | Land | Improvement |
|---|---|---|---|---|
| 2025 | $731 | $7,996 | -- | -- |
| 2024 | $742 | $7,615 | -- | -- |
| 2023 | $742 | $20,220 | $4,040 | $16,180 |
| 2022 | $735 | $15,560 | $3,110 | $12,450 |
| 2021 | $771 | $14,510 | $2,900 | $11,610 |
| 2020 | $780 | $12,610 | $2,520 | $10,090 |
| 2019 | $759 | $11,400 | $2,280 | $9,120 |
| 2018 | $743 | $10,330 | $2,060 | $8,270 |
| 2017 | $745 | $9,380 | $1,870 | $7,510 |
| 2016 | $739 | $8,950 | $1,790 | $7,160 |
| 2015 | $691 | $7,920 | $1,580 | $6,340 |
Property History
| Date | Event | Price | Change | Sq Ft Price |
|---|---|---|---|---|
| 04/03/2025 04/03/25 | For Sale | $287,900 | 0.0% | $165 / Sq Ft |
| 03/22/2014 03/22/14 | Rented | $925 | 0.0% | -- |
| 03/17/2014 03/17/14 | Under Contract | -- | -- | -- |
| 03/07/2014 03/07/14 | For Rent | $925 | 0.0% | -- |
| 04/08/2012 04/08/12 | Sold | $64,000 | -1.4% | $37 / Sq Ft |
| 02/13/2012 02/13/12 | Price Changed | $64,900 | +10.0% | $37 / Sq Ft |
| 01/03/2012 01/03/12 | For Sale | $59,000 | 0.0% | $34 / Sq Ft |
| 01/03/2012 01/03/12 | Price Changed | $59,000 | 0.0% | $34 / Sq Ft |
| 08/16/2011 08/16/11 | For Sale | $59,000 | -- | $34 / Sq Ft |
Deed History
| Date | Type | Sale Price | Title Company |
|---|---|---|---|
| Special Warranty Deed | -- | None Available | |
| Quit Claim Deed | -- | None Available | |
| Cash Sale Deed | $64,000 | Fidelity Natl Title Agency I | |
| Warranty Deed | $113,500 | Capital Title Agency Inc | |
| Interfamily Deed Transfer | -- | -- | |
| Deed | $82,500 | First American Title | |
| Interfamily Deed Transfer | -- | -- | |
| Interfamily Deed Transfer | -- | -- |
Mortgage History
| Date | Status | Loan Amount | Loan Type |
|---|---|---|---|
| Previous Owner | $134,000 | Fannie Mae Freddie Mac | |
| Previous Owner | $90,800 | New Conventional | |
| Previous Owner | $66,000 | New Conventional | |
| Closed | $22,700 | No Value Available |
About the Listing Agent

I am committed to helping you find your dream home, selling your property for the best possible price, and providing top-notch real estate services. I am dedicated to providing personalized attention and expert guidance to meet all of your real estate needs. Whether you are a first-time homebuyer or an experienced investor, I am here to help you navigate the complex and ever-changing real estate market. I pride myself on local knowledge, professionalism, and commitment to exceeding your
James' Other Listings
Source: Arizona Regional Multiple Listing Service (ARMLS)
MLS Number: 6847015
APN: 231-05-489
- 5836 W Winchcomb Dr
- 5817 W Acoma Dr
- 5807 W Acoma Dr
- 14461 N 58th Ave
- 5833 W Hearn Rd
- 14474 N 57th Ave
- 6014 W Evans Dr
- 5704 W Hearn Rd
- 5661 W Saint Moritz Ln
- 5544 W Saint Moritz Ln
- 5733 W Saint Moritz Ln
- 14855 N 55th Dr
- 5534 W Banff Ln
- 14927 N 55th Dr
- 6031 W Hearn Rd
- 5535 W Crocus Dr
- 6201 W Acoma Dr
- 6207 W Acoma Dr
- 14008 N 61st Ave
- 5620 W Thunderbird Rd Unit D-4
