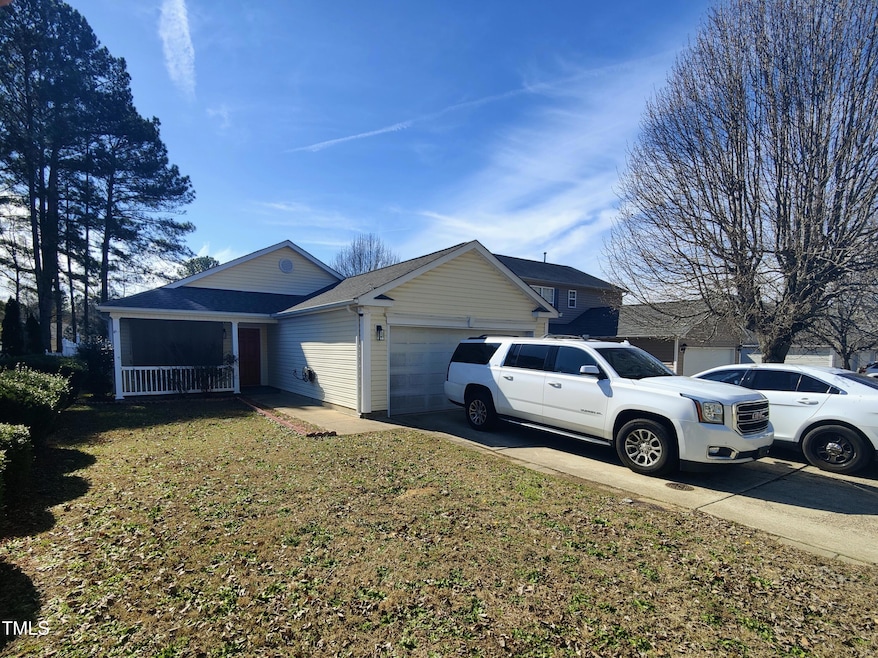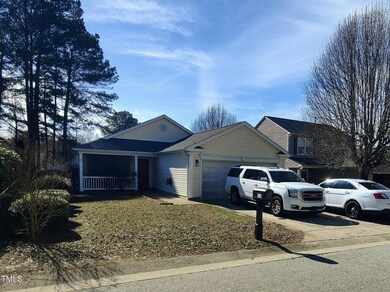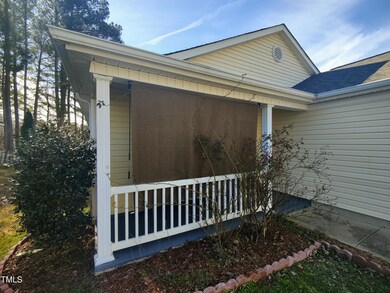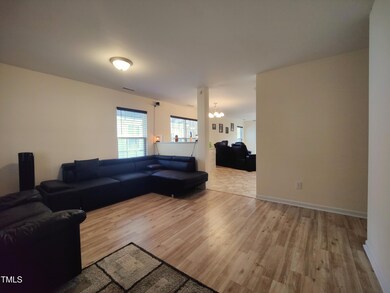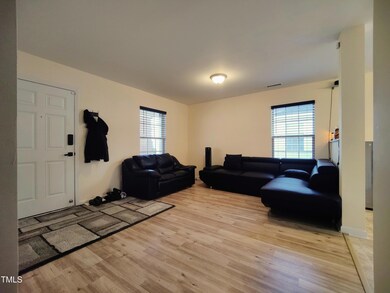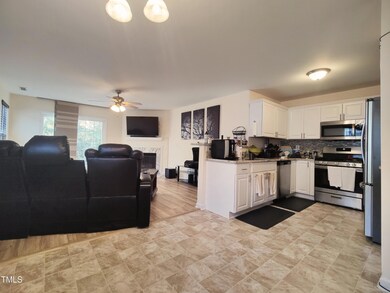
5836 Bryanstone Place Raleigh, NC 27610
Highlights
- Open Floorplan
- Breakfast Room
- Front Porch
- Traditional Architecture
- Stainless Steel Appliances
- 2 Car Attached Garage
About This Home
As of April 2025Don't miss this well-kept One-Level Home in the Abbington Ridge Subdivision! This Refreshed and Updated 3 Bedroom, 2 Bathroom RANCH is in move-in ready condition! You'll enter into the Living room from the Covered Front Porch. The Family Room is located at the back of the home with a Cozy Natural Gas Fireplace that will warm you with the flip of a switch, and Sliding Glass Door that leads to the Private Fenced Back Yard. The Primary Bedroom features a Walk-In Closet and of course, a full ensuite Bathroom. The Kitchen features Granite Countertops, a Stainless Gas Range, Dishwasher, and Microwave. The Stainless Refrigerator will remain for the new owner as well. There's plenty of room for storage in the 2-Car Garage with Built-In Shelves. The Privacy Fenced Backyard with Patio offers a great outdoor space to call your own. This home is conveniently located to all things, sitting less than 10 miles from Center-City Raleigh, and around 30 minutes from RDU Airport!
Home Details
Home Type
- Single Family
Est. Annual Taxes
- $2,700
Year Built
- Built in 2003 | Remodeled
Lot Details
- 6,098 Sq Ft Lot
- No Units Located Below
- No Unit Above or Below
- Northeast Facing Home
- Private Entrance
- Gated Home
- Vinyl Fence
- Level Lot
- Cleared Lot
- Back Yard Fenced and Front Yard
- Property is zoned R-6
HOA Fees
- $19 Monthly HOA Fees
Parking
- 2 Car Attached Garage
- Front Facing Garage
- Garage Door Opener
- Private Driveway
- 2 Open Parking Spaces
- Off-Street Parking
Home Design
- Traditional Architecture
- Slab Foundation
- Shingle Roof
- Vinyl Siding
Interior Spaces
- 1,430 Sq Ft Home
- 1-Story Property
- Open Floorplan
- Smooth Ceilings
- Ceiling Fan
- Gas Log Fireplace
- Blinds
- Sliding Doors
- Family Room with Fireplace
- Living Room
- Breakfast Room
- Unfinished Attic
- Fire and Smoke Detector
Kitchen
- Gas Oven
- Gas Range
- Microwave
- Dishwasher
- Stainless Steel Appliances
Flooring
- Carpet
- Laminate
- Vinyl
Bedrooms and Bathrooms
- 3 Bedrooms
- Walk-In Closet
- 2 Full Bathrooms
- Primary bathroom on main floor
- Separate Shower in Primary Bathroom
- Bathtub with Shower
Laundry
- Laundry Room
- Laundry on main level
Outdoor Features
- Patio
- Rain Gutters
- Front Porch
Schools
- East Garner Elementary And Middle School
- South Garner High School
Utilities
- Forced Air Heating and Cooling System
- Heating System Uses Natural Gas
- Natural Gas Connected
- Gas Water Heater
- Phone Available
- Cable TV Available
Community Details
- Association fees include unknown
- Hrw Abbington Ridge HOA, Phone Number (919) 787-9000
- Abbington Ridge Subdivision
Listing and Financial Details
- Assessor Parcel Number Real Estate ID 0284911
Map
Home Values in the Area
Average Home Value in this Area
Property History
| Date | Event | Price | Change | Sq Ft Price |
|---|---|---|---|---|
| 04/08/2025 04/08/25 | Sold | $325,000 | 0.0% | $227 / Sq Ft |
| 03/03/2025 03/03/25 | Pending | -- | -- | -- |
| 02/20/2025 02/20/25 | For Sale | $325,000 | +4.8% | $227 / Sq Ft |
| 12/15/2023 12/15/23 | Off Market | $310,000 | -- | -- |
| 05/22/2023 05/22/23 | Sold | $310,000 | -3.1% | $216 / Sq Ft |
| 04/24/2023 04/24/23 | Pending | -- | -- | -- |
| 04/13/2023 04/13/23 | Price Changed | $320,000 | -2.9% | $223 / Sq Ft |
| 03/17/2023 03/17/23 | Price Changed | $329,500 | -2.9% | $230 / Sq Ft |
| 03/03/2023 03/03/23 | For Sale | $339,500 | -- | $237 / Sq Ft |
Tax History
| Year | Tax Paid | Tax Assessment Tax Assessment Total Assessment is a certain percentage of the fair market value that is determined by local assessors to be the total taxable value of land and additions on the property. | Land | Improvement |
|---|---|---|---|---|
| 2024 | $2,700 | $308,523 | $75,000 | $233,523 |
| 2023 | $2,202 | $200,187 | $33,000 | $167,187 |
| 2022 | $1,919 | $187,603 | $33,000 | $154,603 |
| 2021 | $1,845 | $187,603 | $33,000 | $154,603 |
| 2020 | $1,812 | $187,603 | $33,000 | $154,603 |
| 2019 | $1,673 | $142,615 | $30,000 | $112,615 |
| 2018 | $1,578 | $142,615 | $30,000 | $112,615 |
| 2017 | $1,504 | $142,615 | $30,000 | $112,615 |
| 2016 | $1,473 | $142,615 | $30,000 | $112,615 |
| 2015 | $1,400 | $147,241 | $35,000 | $112,241 |
| 2014 | $1,466 | $147,241 | $35,000 | $112,241 |
Mortgage History
| Date | Status | Loan Amount | Loan Type |
|---|---|---|---|
| Open | $300,162 | FHA | |
| Previous Owner | $217,000 | New Conventional | |
| Previous Owner | $121,082 | FHA | |
| Previous Owner | $104,000 | Adjustable Rate Mortgage/ARM | |
| Previous Owner | $111,200 | New Conventional | |
| Previous Owner | $92,000 | Purchase Money Mortgage | |
| Previous Owner | $50,000 | Credit Line Revolving |
Deed History
| Date | Type | Sale Price | Title Company |
|---|---|---|---|
| Warranty Deed | $325,000 | Market Title | |
| Warranty Deed | $310,000 | Accommodation/Courtesy Recordi | |
| Deed | $231,525 | -- | |
| Warranty Deed | $116,500 | -- | |
| Warranty Deed | $108,000 | -- |
Similar Homes in Raleigh, NC
Source: Doorify MLS
MLS Number: 10077624
APN: 1731.01-19-5681-000
- 5828 Brambleton Ave
- 5801 Forest Point Rd
- 3924 Volkswalk Place
- 3931 Volkswalk Place
- 5841 Wynmore Rd
- 4011 Volkswalk Place
- 4000 Volkswalk Place
- 4117 Pearl Rd
- 3800 Pearl Rd
- 3809 Volkswalk Place
- 3716 Pearl Rd
- 3929 Grandover Dr
- 3905 Grandover Dr
- 4201 Pearl Rd
- 6025 Herston Rd
- 5701 Princess Curry Way
- 3604 Drafton Dr
- 5505 Armada Dr
- 3600 Sorda Ct
- 3609 Sorda Ct
