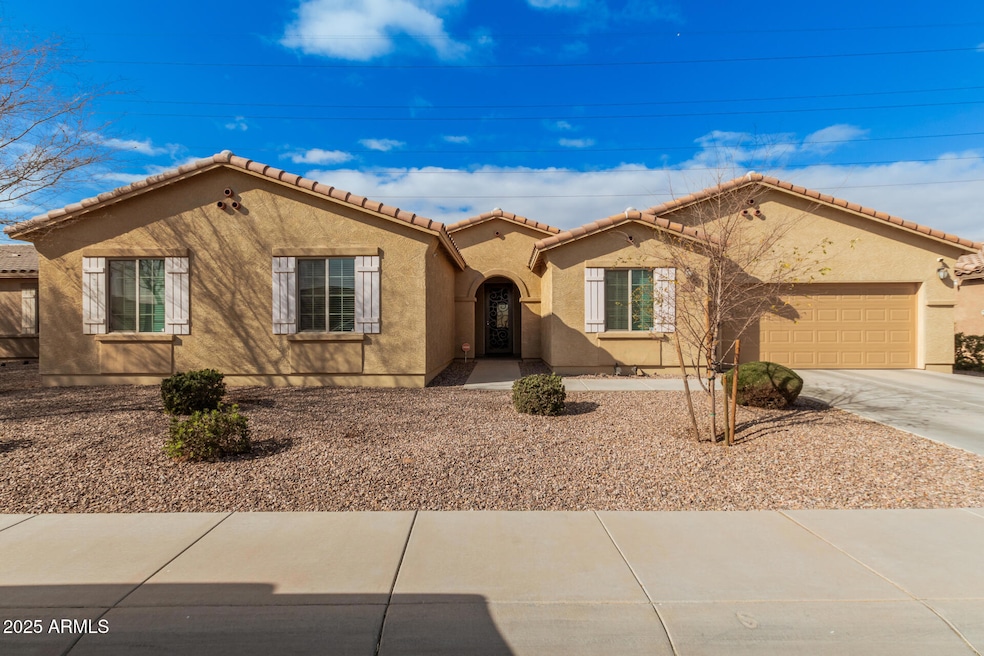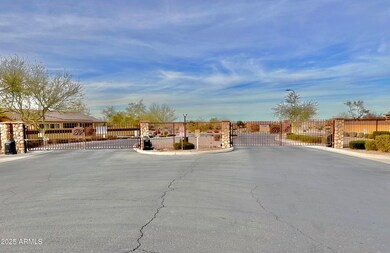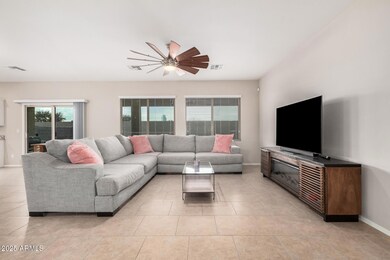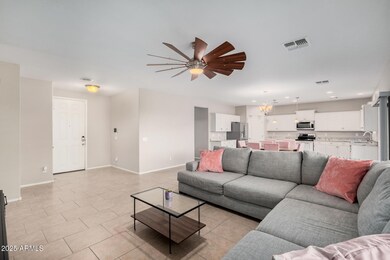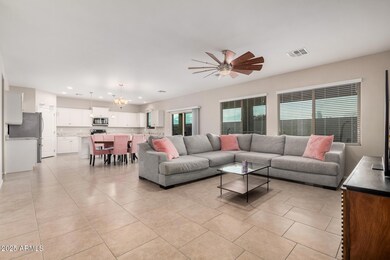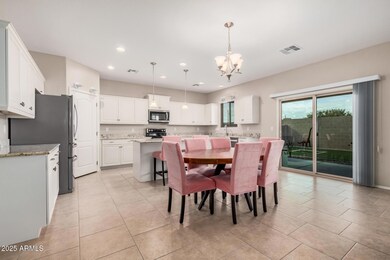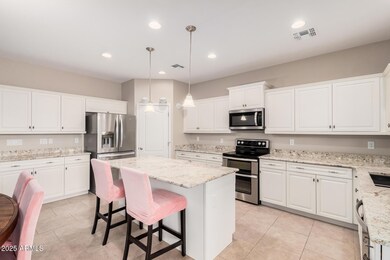
5836 S 58th Glen Laveen, AZ 85339
Laveen NeighborhoodHighlights
- Granite Countertops
- Double Pane Windows
- Cooling Available
- Phoenix Coding Academy Rated A
- Dual Vanity Sinks in Primary Bathroom
- Breakfast Bar
About This Home
As of April 2025This is your chance to own a 5-bed, 3-bath beauty in a sought-after GATED community in Laveen! You'll be wowed by high ceilings, neutral colors, and tile flooring that's both stunning and super low-maintenance.Kitchen goals? Achieved. It's a showstopper with granite counters, crisp white cabinets, eye-catching pendant and recessed lighting, stainless steel appliances and a walk-in pantry.Oh the primary suite boasts a spa-like ensuite featuring dual sinks, a raindrop shower, and a spacious walk-in closet. Plus, the home is decked out with upgraded Cambria countertops in the hallway and every bathroom! BONUS: One of the bedrooms is a private guest suite with its own full bathroom!The backyard is ready to entertain with an extended covered patio, pavers, & pristine turf!
Home Details
Home Type
- Single Family
Est. Annual Taxes
- $3,096
Year Built
- Built in 2017
Lot Details
- 7,392 Sq Ft Lot
- Block Wall Fence
- Artificial Turf
- Sprinklers on Timer
HOA Fees
- $190 Monthly HOA Fees
Parking
- 2 Car Garage
Home Design
- Wood Frame Construction
- Tile Roof
- Stucco
Interior Spaces
- 2,200 Sq Ft Home
- 1-Story Property
- Ceiling height of 9 feet or more
- Ceiling Fan
- Double Pane Windows
- Security System Owned
- Washer and Dryer Hookup
Kitchen
- Breakfast Bar
- Built-In Microwave
- Kitchen Island
- Granite Countertops
Flooring
- Carpet
- Tile
Bedrooms and Bathrooms
- 5 Bedrooms
- 3 Bathrooms
- Dual Vanity Sinks in Primary Bathroom
- Low Flow Plumbing Fixtures
Accessible Home Design
- No Interior Steps
Schools
- Rogers Ranch Elementary And Middle School
- Betty Fairfax High School
Utilities
- Cooling Available
- Heating System Uses Natural Gas
- Tankless Water Heater
- High Speed Internet
- Cable TV Available
Listing and Financial Details
- Tax Lot 83
- Assessor Parcel Number 104-73-519
Community Details
Overview
- Association fees include ground maintenance, street maintenance
- Riverwalk Villages Association, Phone Number (602) 437-4777
- Built by Elliott Homes
- Riverwalk Villages Phase 3 Replat Subdivision, 407A Floorplan
Recreation
- Community Playground
- Bike Trail
Map
Home Values in the Area
Average Home Value in this Area
Property History
| Date | Event | Price | Change | Sq Ft Price |
|---|---|---|---|---|
| 04/25/2025 04/25/25 | Sold | $495,000 | 0.0% | $225 / Sq Ft |
| 03/21/2025 03/21/25 | Pending | -- | -- | -- |
| 03/20/2025 03/20/25 | Pending | -- | -- | -- |
| 03/06/2025 03/06/25 | Price Changed | $495,000 | -1.0% | $225 / Sq Ft |
| 01/24/2025 01/24/25 | For Sale | $499,900 | +61.0% | $227 / Sq Ft |
| 04/10/2018 04/10/18 | Sold | $310,487 | -1.0% | $130 / Sq Ft |
| 03/10/2018 03/10/18 | Pending | -- | -- | -- |
| 12/06/2017 12/06/17 | Price Changed | $313,607 | +3.6% | $131 / Sq Ft |
| 08/28/2017 08/28/17 | Price Changed | $302,607 | -1.9% | $127 / Sq Ft |
| 08/25/2017 08/25/17 | For Sale | $308,607 | -- | $129 / Sq Ft |
Tax History
| Year | Tax Paid | Tax Assessment Tax Assessment Total Assessment is a certain percentage of the fair market value that is determined by local assessors to be the total taxable value of land and additions on the property. | Land | Improvement |
|---|---|---|---|---|
| 2025 | $3,096 | $22,269 | -- | -- |
| 2024 | $3,038 | $21,209 | -- | -- |
| 2023 | $3,038 | $35,250 | $7,050 | $28,200 |
| 2022 | $2,946 | $27,170 | $5,430 | $21,740 |
| 2021 | $2,970 | $25,570 | $5,110 | $20,460 |
| 2020 | $2,891 | $24,280 | $4,850 | $19,430 |
| 2019 | $2,899 | $22,530 | $4,500 | $18,030 |
| 2018 | $2,757 | $2,700 | $2,700 | $0 |
| 2017 | $403 | $2,520 | $2,520 | $0 |
| 2016 | $384 | $2,070 | $2,070 | $0 |
| 2015 | $370 | $2,032 | $2,032 | $0 |
Mortgage History
| Date | Status | Loan Amount | Loan Type |
|---|---|---|---|
| Open | $373,626 | FHA | |
| Closed | $314,600 | New Conventional | |
| Closed | $293,200 | New Conventional | |
| Closed | $293,200 | New Conventional | |
| Previous Owner | $15,059 | Second Mortgage Made To Cover Down Payment | |
| Previous Owner | $301,172 | New Conventional |
Deed History
| Date | Type | Sale Price | Title Company |
|---|---|---|---|
| Warranty Deed | -- | New Title Company Name | |
| Warranty Deed | -- | Accommodation | |
| Interfamily Deed Transfer | -- | Magnus Title Agency | |
| Interfamily Deed Transfer | -- | None Available | |
| Special Warranty Deed | $310,487 | Stewart Title & Trust Of Pho | |
| Special Warranty Deed | -- | Stewart Title Arizona Agency |
Similar Homes in the area
Source: Arizona Regional Multiple Listing Service (ARMLS)
MLS Number: 6812770
APN: 104-73-519
- 5822 W Huntington Dr
- 5750 W T Ryan Ln
- 5635 W Pecan Rd
- 5529 W Huntington Dr
- 5711 W Lydia Ln
- 6829 S 58th Ave
- 5415 W Novak Way
- 6618 S 54th Ln
- 5313 W Jessica Ln
- 5345 W Leodra Ln
- 5234 W Huntington Dr
- 5318 W Grenadine Rd
- 5503 W Carson Rd
- 5240 W St Kateri Dr
- 5218 W Lydia Ln
- 6407 W Fremont Rd
- 5211 W Glass Ln
- 6506 S 50th Ln
- 6405 S 50th Ln
- 5139 W Shumway Farm Rd Unit 1
