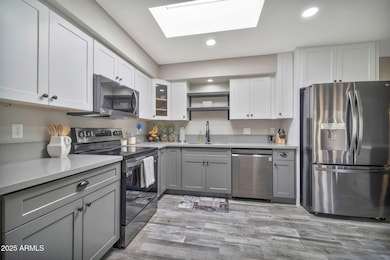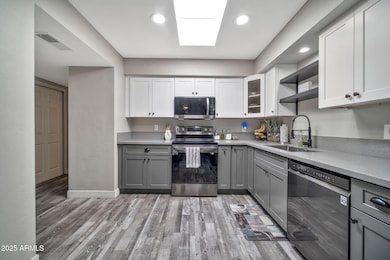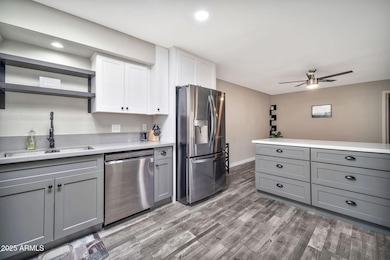
5836 W Winchcomb Dr Glendale, AZ 85306
Arrowhead NeighborhoodEstimated payment $2,030/month
Highlights
- End Unit
- Granite Countertops
- Community Pool
- Corner Lot
- Private Yard
- Tennis Courts
About This Home
Spacious and full of natural light, this 1,532 sq ft patio home offers an open floor plan designed for comfortable living and easy entertaining. As an end unit with only one shared wall, it provides added privacy. Step through the charming French doors into your own private brick courtyard, perfect for relaxing or hosting guests. Inside, you'll find modern updates including newer energy efficient windows, stylish light fixtures and ceiling fans, plus an upgraded kitchen featuring granite countertops and a sleek black appliance package. Storage won't be an issue with a large walk in closet in the primary suite, a pantry, ample closet space throughout, and even a generous storage area off the carport. Conveniently located near the highly ranked Arizona Christian University... Midwestern University, Banner Health, shopping, restaurants, and more, this home truly has it all!
Townhouse Details
Home Type
- Townhome
Est. Annual Taxes
- $602
Year Built
- Built in 1982
Lot Details
- 238 Sq Ft Lot
- Desert faces the front of the property
- End Unit
- 1 Common Wall
- Block Wall Fence
- Private Yard
HOA Fees
- $223 Monthly HOA Fees
Home Design
- Reflective Roof
- Block Exterior
- Stucco
Interior Spaces
- 1,532 Sq Ft Home
- 1-Story Property
- Ceiling Fan
- Skylights
- Double Pane Windows
- Washer and Dryer Hookup
Kitchen
- Kitchen Updated in 2023
- Eat-In Kitchen
- Breakfast Bar
- Built-In Microwave
- Kitchen Island
- Granite Countertops
Flooring
- Floors Updated in 2021
- Carpet
- Laminate
Bedrooms and Bathrooms
- 2 Bedrooms
- Bathroom Updated in 2021
- 2 Bathrooms
Parking
- 2 Carport Spaces
- Assigned Parking
- Unassigned Parking
Schools
- Kachina Elementary School
- Cactus High School
Utilities
- Cooling Available
- Heating Available
- High Speed Internet
- Cable TV Available
Additional Features
- No Interior Steps
- Outdoor Storage
Listing and Financial Details
- Tax Lot 158
- Assessor Parcel Number 231-05-487
Community Details
Overview
- Association fees include trash, water, maintenance exterior
- Management Support S Association, Phone Number (602) 978-2090
- Northern Manor West 2 Subdivision
Recreation
- Tennis Courts
- Community Pool
- Community Spa
Map
Home Values in the Area
Average Home Value in this Area
Tax History
| Year | Tax Paid | Tax Assessment Tax Assessment Total Assessment is a certain percentage of the fair market value that is determined by local assessors to be the total taxable value of land and additions on the property. | Land | Improvement |
|---|---|---|---|---|
| 2025 | $602 | $7,902 | -- | -- |
| 2024 | $615 | $7,526 | -- | -- |
| 2023 | $615 | $20,280 | $4,050 | $16,230 |
| 2022 | $609 | $15,720 | $3,140 | $12,580 |
| 2021 | $654 | $14,300 | $2,860 | $11,440 |
| 2020 | $663 | $12,450 | $2,490 | $9,960 |
| 2019 | $645 | $10,700 | $2,140 | $8,560 |
| 2018 | $836 | $9,930 | $1,980 | $7,950 |
| 2017 | $634 | $9,410 | $1,880 | $7,530 |
| 2016 | $630 | $8,710 | $1,740 | $6,970 |
| 2015 | $591 | $8,030 | $1,600 | $6,430 |
Property History
| Date | Event | Price | Change | Sq Ft Price |
|---|---|---|---|---|
| 04/22/2025 04/22/25 | Pending | -- | -- | -- |
| 04/18/2025 04/18/25 | For Sale | $314,900 | -4.6% | $206 / Sq Ft |
| 04/11/2023 04/11/23 | Sold | $330,000 | 0.0% | $215 / Sq Ft |
| 02/17/2023 02/17/23 | For Sale | $330,000 | +86.4% | $215 / Sq Ft |
| 11/21/2018 11/21/18 | Sold | $177,000 | -3.8% | $116 / Sq Ft |
| 11/14/2018 11/14/18 | Pending | -- | -- | -- |
| 10/04/2018 10/04/18 | For Sale | $184,000 | -- | $120 / Sq Ft |
Deed History
| Date | Type | Sale Price | Title Company |
|---|---|---|---|
| Warranty Deed | $330,000 | Exclusive Title Company | |
| Warranty Deed | $178,000 | American Title Service Agenc | |
| Warranty Deed | $100,000 | American Title Service Agenc | |
| Deed Of Distribution | -- | None Available | |
| Cash Sale Deed | $85,400 | Security Title Agency |
Mortgage History
| Date | Status | Loan Amount | Loan Type |
|---|---|---|---|
| Open | $313,500 | New Conventional | |
| Previous Owner | $50,000 | Credit Line Revolving | |
| Previous Owner | $183,007 | FHA | |
| Previous Owner | $183,007 | FHA | |
| Previous Owner | $174,775 | FHA | |
| Previous Owner | $6,230 | Stand Alone Second | |
| Previous Owner | $80,000 | Purchase Money Mortgage |
About the Listing Agent

Jesse Abarca is proud to be a 5-star Google Review Business with over 157 reviews from real customers sharing their experiences.
Jesse Abarca is a driven and dedicated real estate professional who has overcome adversity and turned his passion to helping families buy or sell real estate in Phoenix, Peoria, and surrounding cities since 2007. With a background in the United States Marine Corps, Jesse brings discipline and a strong work ethic to his role as the team leader for Team Abarca.
Jesse's Other Listings
Source: Arizona Regional Multiple Listing Service (ARMLS)
MLS Number: 6852407
APN: 231-05-487
- 5835 W Evans Dr
- 5817 W Acoma Dr
- 5807 W Acoma Dr
- 5833 W Hearn Rd
- 14461 N 58th Ave
- 14474 N 57th Ave
- 5704 W Hearn Rd
- 6031 W Hearn Rd
- 5661 W Saint Moritz Ln
- 5544 W Saint Moritz Ln
- 5733 W Saint Moritz Ln
- 14855 N 55th Dr
- 5534 W Banff Ln
- 14927 N 55th Dr
- 14008 N 61st Ave
- 5535 W Crocus Dr
- 6201 W Acoma Dr
- 5620 W Thunderbird Rd Unit D-4
- 6207 W Acoma Dr
- 6248 W Hearn Rd






