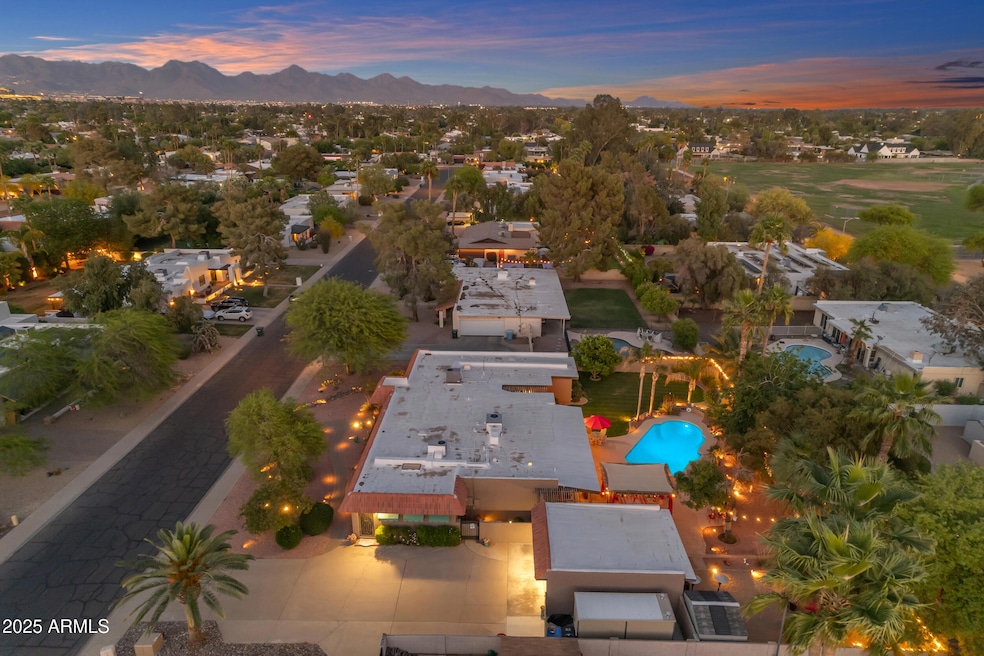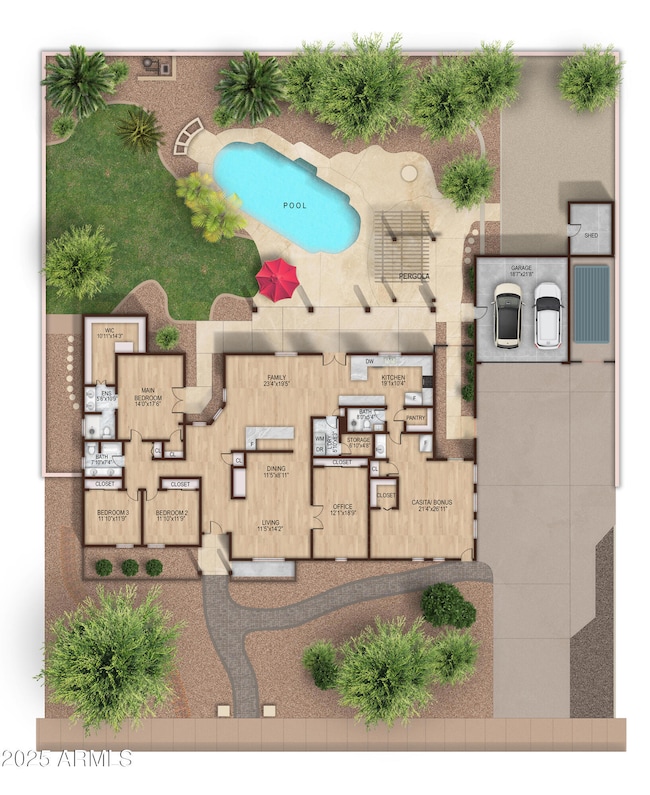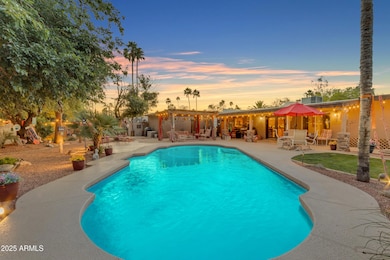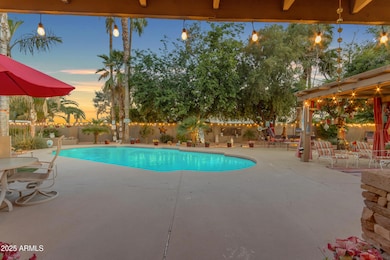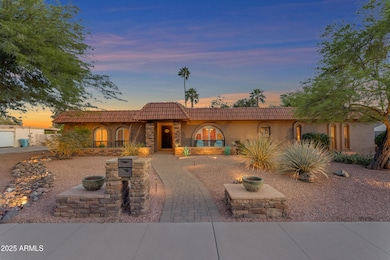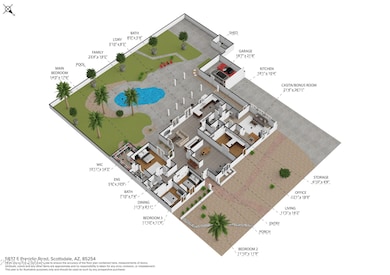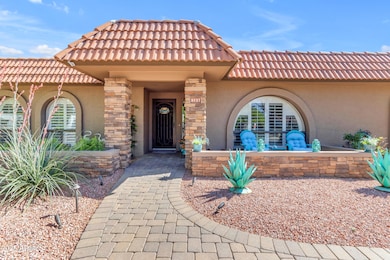
5837 E Presidio Rd Scottsdale, AZ 85254
Paradise Valley NeighborhoodEstimated payment $10,156/month
Highlights
- Very Popular Property
- Guest House
- RV Gated
- Desert Shadows Elementary School Rated A
- Play Pool
- 0.38 Acre Lot
About This Home
Welcome to your private retreat in the heart of Scottsdale's prestigious Thunderbird Estates! This stunning 4-5-bedroom, 3-bath home offers the perfect blend of space, comfort, and elegance, giving you the feel of a luxurious getaway without ever leaving home. The thoughtfully designed layout includes a private entrance casita, ideal for guests or multi-generational living, as well as a dedicated home office, spacious living room, cozy family room, and a formal dining area perfect for hosting. The bar adds an extra touch of entertainment value, making it easy to unwind or entertain in style. The chef-inspired kitchen features rich maple cabinets, sleek granite countertops, and a walk-in pantry, making it both functional and stylish. New flooring in the office, living room and dining room area perfect for hosting. The bar adds an extra touch of entertainment value, making it easy to unwind or entertain in style. The chef-inspired kitchen features rich maple cabinets, sleek granite countertops, and a walk-in pantry, making it both functional and stylish. New flooring in the office, living room and dining room and skylights to bring in the natural light. The spacious master suite is a true retreat with a large walk-in closet, lighted vanity mirror, and French doors that open directly to your private backyard paradise. Step outside into your lush, resort-style yard, where you'll find a pergola, recently updated pool with new tile, pebble finish and salt water system, multiple seating areas, and mature trees surrounded by manicured landscaping. You'll also enjoy extra storage space and an RV gate, offering added convenience and room for your outdoor toys. This home also features a new roof with transferable warranty, newer AC units, recent exterior paint, recent irrigation updates, new faucets, master sinks, hot water recirculatory system with updated plumbing, recently renewed transferable home warranty offering peace of mind and modern efficiency. It's the ideal space for entertaining or simply relaxing in complete serenity. All of this is set in a prime Scottsdale location, close to top-rated schools, shopping, dining, and freeway access. Don't miss this rare opportunity to own a one-of-a-kind property in one of the desirable neighborhoods.
Listing Agent
Weichert, Realtors - Courtney Valleywide Brokerage Phone: 480-705-9600 License #BR008293000

Home Details
Home Type
- Single Family
Est. Annual Taxes
- $4,657
Year Built
- Built in 1977
Lot Details
- 0.38 Acre Lot
- Desert faces the front and back of the property
- Block Wall Fence
- Front and Back Yard Sprinklers
- Sprinklers on Timer
- Grass Covered Lot
Parking
- 2 Car Detached Garage
- 4 Open Parking Spaces
- RV Gated
Home Design
- Spanish Architecture
- Roof Updated in 2023
- Wood Frame Construction
- Tile Roof
- Built-Up Roof
- Stone Exterior Construction
- Stucco
Interior Spaces
- 3,409 Sq Ft Home
- 1-Story Property
- Ceiling height of 9 feet or more
- Ceiling Fan
- Skylights
- Double Pane Windows
- Mountain Views
- Washer and Dryer Hookup
Kitchen
- Eat-In Kitchen
- Built-In Microwave
- Kitchen Island
- Granite Countertops
Flooring
- Stone
- Tile
Bedrooms and Bathrooms
- 5 Bedrooms
- 3 Bathrooms
- Dual Vanity Sinks in Primary Bathroom
Outdoor Features
- Play Pool
- Outdoor Storage
Additional Homes
- Guest House
Schools
- Desert Shadows Elementary School
- Horizon High School
Utilities
- Cooling Available
- Heating Available
- Plumbing System Updated in 2023
- High Speed Internet
- Cable TV Available
Listing and Financial Details
- Tax Lot 18
- Assessor Parcel Number 167-06-110
Community Details
Overview
- No Home Owners Association
- Association fees include no fees
- Thunderbird Desert Estates Subdivision, Custom Floorplan
Recreation
- Bike Trail
Map
Home Values in the Area
Average Home Value in this Area
Tax History
| Year | Tax Paid | Tax Assessment Tax Assessment Total Assessment is a certain percentage of the fair market value that is determined by local assessors to be the total taxable value of land and additions on the property. | Land | Improvement |
|---|---|---|---|---|
| 2025 | $4,657 | $52,810 | -- | -- |
| 2024 | $4,547 | $50,296 | -- | -- |
| 2023 | $4,547 | $73,970 | $14,790 | $59,180 |
| 2022 | $4,495 | $56,450 | $11,290 | $45,160 |
| 2021 | $4,510 | $50,780 | $10,150 | $40,630 |
| 2020 | $4,352 | $48,780 | $9,750 | $39,030 |
| 2019 | $4,359 | $46,850 | $9,370 | $37,480 |
| 2018 | $4,196 | $41,530 | $8,300 | $33,230 |
| 2017 | $3,997 | $40,070 | $8,010 | $32,060 |
| 2016 | $3,920 | $38,820 | $7,760 | $31,060 |
| 2015 | $3,586 | $37,650 | $7,530 | $30,120 |
Property History
| Date | Event | Price | Change | Sq Ft Price |
|---|---|---|---|---|
| 04/22/2025 04/22/25 | For Sale | $1,750,000 | +192.2% | $513 / Sq Ft |
| 03/02/2018 03/02/18 | Sold | $599,000 | -2.0% | $176 / Sq Ft |
| 01/12/2018 01/12/18 | Price Changed | $611,500 | -0.2% | $179 / Sq Ft |
| 01/05/2018 01/05/18 | Price Changed | $613,000 | -0.2% | $180 / Sq Ft |
| 12/27/2017 12/27/17 | Price Changed | $614,500 | -0.2% | $180 / Sq Ft |
| 12/15/2017 12/15/17 | Price Changed | $616,000 | -0.2% | $181 / Sq Ft |
| 12/08/2017 12/08/17 | Price Changed | $617,500 | -0.2% | $181 / Sq Ft |
| 11/28/2017 11/28/17 | Price Changed | $619,000 | -0.1% | $182 / Sq Ft |
| 11/06/2017 11/06/17 | Price Changed | $619,900 | -0.8% | $182 / Sq Ft |
| 10/16/2017 10/16/17 | Price Changed | $624,900 | -0.7% | $183 / Sq Ft |
| 09/28/2017 09/28/17 | For Sale | $629,000 | +49.8% | $185 / Sq Ft |
| 03/30/2012 03/30/12 | Sold | $419,900 | 0.0% | $131 / Sq Ft |
| 02/12/2012 02/12/12 | Pending | -- | -- | -- |
| 02/02/2012 02/02/12 | Price Changed | $419,900 | -1.2% | $131 / Sq Ft |
| 01/26/2012 01/26/12 | Price Changed | $424,900 | -1.2% | $133 / Sq Ft |
| 01/12/2012 01/12/12 | Price Changed | $429,900 | -4.4% | $134 / Sq Ft |
| 11/03/2011 11/03/11 | For Sale | $449,900 | -- | $140 / Sq Ft |
Deed History
| Date | Type | Sale Price | Title Company |
|---|---|---|---|
| Warranty Deed | -- | Fidelity National Title | |
| Quit Claim Deed | -- | First American Title Insuran | |
| Warranty Deed | $599,000 | First American Title Insuran | |
| Warranty Deed | $419,900 | Fidelity Natl Title Agency I | |
| Trustee Deed | $308,000 | None Available | |
| Interfamily Deed Transfer | -- | Fidelity National Title | |
| Interfamily Deed Transfer | -- | Chicago Title Insurance Co | |
| Warranty Deed | $212,000 | Chicago Title Insurance Co |
Mortgage History
| Date | Status | Loan Amount | Loan Type |
|---|---|---|---|
| Open | $506,000 | New Conventional | |
| Previous Owner | $26,000 | Credit Line Revolving | |
| Previous Owner | $539,100 | New Conventional | |
| Previous Owner | $100,000 | Future Advance Clause Open End Mortgage | |
| Previous Owner | $325,000 | New Conventional | |
| Previous Owner | $41,900 | Unknown | |
| Previous Owner | $293,300 | Purchase Money Mortgage | |
| Previous Owner | $246,400 | Purchase Money Mortgage | |
| Previous Owner | $246,400 | Unknown | |
| Previous Owner | $294,500 | Unknown | |
| Previous Owner | $42,000 | Credit Line Revolving | |
| Previous Owner | $292,500 | No Value Available | |
| Closed | $36,900 | No Value Available |
Similar Homes in the area
Source: Arizona Regional Multiple Listing Service (ARMLS)
MLS Number: 6854868
APN: 167-06-110
- 5650 E Presidio Rd
- 5751 E Ludlow Dr
- 5629 E Thunderbird Rd
- 13801 N 57th St
- 6026 E Pershing Ave
- 6012 E Ludlow Dr
- 14013 N 57th Place
- 6071 E Ludlow Dr
- 6149 E Voltaire Ave
- 13017 N 61st Place
- 5916 E Hearn Rd
- 6128 E Sweetwater Ave Unit 163
- 6128 E Sweetwater Ave
- 5704 E Estrid Ave
- 5535 E Sheena Dr
- 6030 E Crocus Dr
- 12411 N 57th St
- 14241 N 56th Place
- 14248 N 56th Place
- 5532 E Crocus Dr
