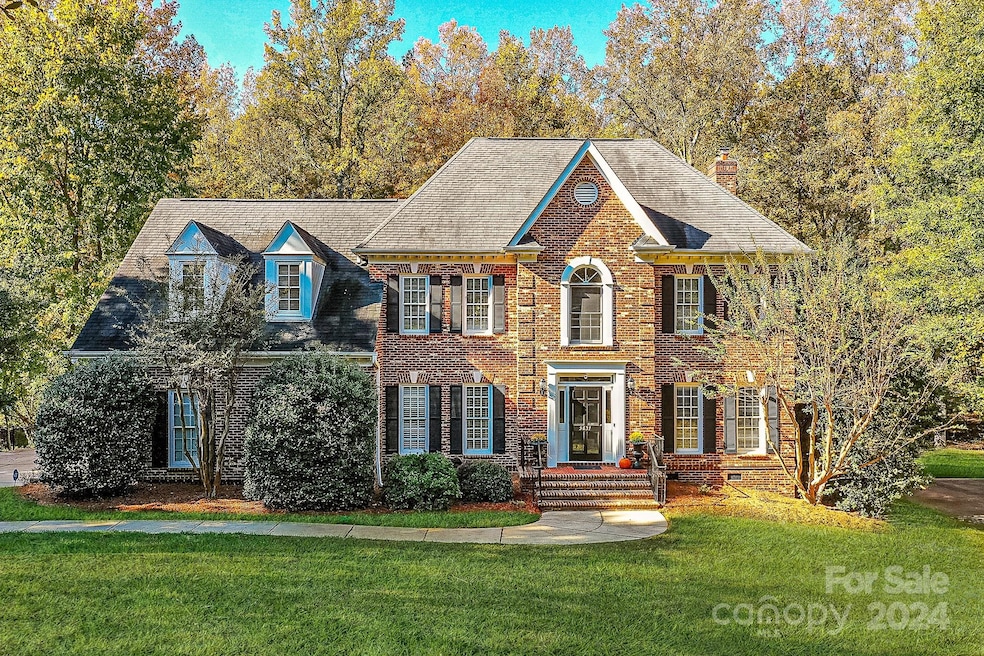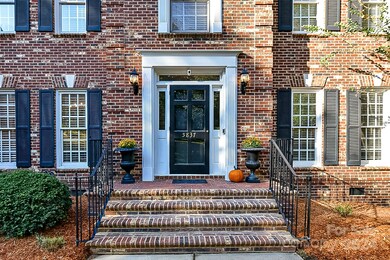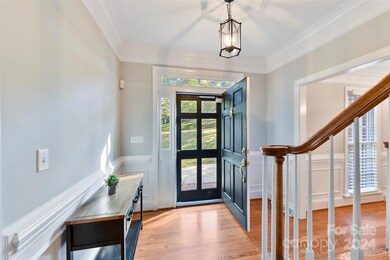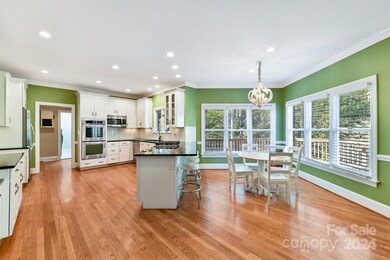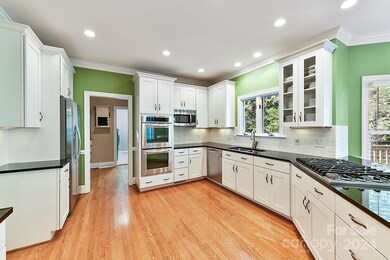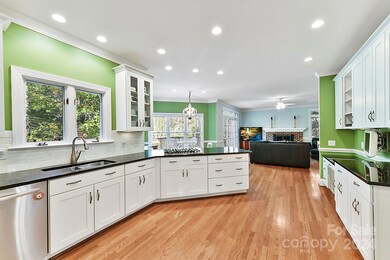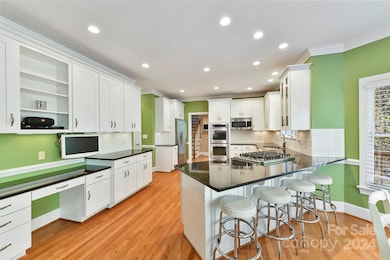
5837 Providence Glen Rd Charlotte, NC 28270
Providence NeighborhoodHighlights
- Whirlpool in Pool
- Open Floorplan
- Deck
- Providence Spring Elementary Rated A-
- Clubhouse
- Private Lot
About This Home
As of January 2025Beautiful Full-brick home situated on a sprawling, private .85 acre lot surrounded by mature landscaping in coveted Providence Plantation! Gleaming hardwoods throughout the entire bright & open home! Renovated kitchen features abundant white solid wood shaker style cabinetry, tiled backsplash, granite counters/peninsula, Viking gas cooktop, & Kitchen Aid double ovens. Great rm anchored by brick fireplace is flooded w/natural light from wall of windows w/beautiful views of yard. Primary bedroom w/vaulted ceiling leads to updated ensuite bath w/seamless glass shower w/beautiful tile work, lrg MTI Jacuzzi tub & stunning granite counters on dual vanities. All secondary bedrooms are generously sized & all secondary bathrooms have been updated! Huge bonus room w/tons of storage. Large, deck to enjoy the expansive, private, rear yard that backs to woods. Top Rated Schools! Oversized gutters/leaf guards. Encapsulated Crawl space, Tankless Water Heater, Whole Home Surge Protector.
Last Agent to Sell the Property
Allen Tate Charlotte South Brokerage Email: chris.mcgowan@allentate.com License #96372

Co-Listed By
Allen Tate Charlotte South Brokerage Email: chris.mcgowan@allentate.com License #19453
Home Details
Home Type
- Single Family
Est. Annual Taxes
- $5,808
Year Built
- Built in 1993
Lot Details
- Private Lot
- Wooded Lot
HOA Fees
- $7 Monthly HOA Fees
Parking
- 2 Car Attached Garage
- Workshop in Garage
Home Design
- Transitional Architecture
- Four Sided Brick Exterior Elevation
Interior Spaces
- 2-Story Property
- Open Floorplan
- Gas Fireplace
- Insulated Windows
- Pocket Doors
- French Doors
- Entrance Foyer
- Great Room with Fireplace
- Crawl Space
- Pull Down Stairs to Attic
- Laundry Room
Kitchen
- Built-In Self-Cleaning Double Convection Oven
- Electric Oven
- Gas Cooktop
- Down Draft Cooktop
- Microwave
- Dishwasher
- Kitchen Island
- Disposal
Flooring
- Wood
- Tile
Bedrooms and Bathrooms
- 4 Bedrooms
- Walk-In Closet
Outdoor Features
- Whirlpool in Pool
- Deck
- Front Porch
Schools
- Providence Spring Elementary School
- Crestdale Middle School
- Providence High School
Utilities
- Forced Air Zoned Heating and Cooling System
- Heating System Uses Natural Gas
- Tankless Water Heater
- Cable TV Available
Listing and Financial Details
- Assessor Parcel Number 227-472-35
Community Details
Overview
- Voluntary home owners association
- Providence Plantation HOA
- Built by Grimmer
- Providence Plantation Subdivision
Amenities
- Picnic Area
- Clubhouse
Recreation
- Tennis Courts
- Sport Court
- Community Playground
Security
- Card or Code Access
Map
Home Values in the Area
Average Home Value in this Area
Property History
| Date | Event | Price | Change | Sq Ft Price |
|---|---|---|---|---|
| 01/27/2025 01/27/25 | Sold | $918,000 | -0.8% | $278 / Sq Ft |
| 12/02/2024 12/02/24 | Pending | -- | -- | -- |
| 12/02/2024 12/02/24 | Price Changed | $925,000 | -2.6% | $280 / Sq Ft |
| 10/26/2024 10/26/24 | For Sale | $950,000 | -- | $287 / Sq Ft |
Tax History
| Year | Tax Paid | Tax Assessment Tax Assessment Total Assessment is a certain percentage of the fair market value that is determined by local assessors to be the total taxable value of land and additions on the property. | Land | Improvement |
|---|---|---|---|---|
| 2023 | $5,808 | $772,900 | $262,500 | $510,400 |
| 2022 | $5,341 | $540,500 | $185,000 | $355,500 |
| 2021 | $5,330 | $540,500 | $185,000 | $355,500 |
| 2020 | $5,323 | $540,500 | $185,000 | $355,500 |
| 2019 | $5,307 | $540,500 | $185,000 | $355,500 |
| 2018 | $5,379 | $404,400 | $108,000 | $296,400 |
| 2017 | $5,298 | $404,400 | $108,000 | $296,400 |
| 2016 | $5,288 | $404,400 | $108,000 | $296,400 |
| 2015 | $5,277 | $404,400 | $108,000 | $296,400 |
| 2014 | $5,571 | $428,900 | $120,000 | $308,900 |
Mortgage History
| Date | Status | Loan Amount | Loan Type |
|---|---|---|---|
| Open | $250,000 | Credit Line Revolving | |
| Closed | $50,000 | Credit Line Revolving | |
| Closed | $344,482 | New Conventional | |
| Closed | $307,000 | Unknown | |
| Closed | $105,000 | Credit Line Revolving | |
| Closed | $309,155 | Purchase Money Mortgage | |
| Previous Owner | $335,900 | Fannie Mae Freddie Mac | |
| Previous Owner | $100,000 | Purchase Money Mortgage |
Deed History
| Date | Type | Sale Price | Title Company |
|---|---|---|---|
| Warranty Deed | $480,000 | None Available | |
| Warranty Deed | $420,000 | -- | |
| Warranty Deed | $352,000 | -- |
Similar Homes in Charlotte, NC
Source: Canopy MLS (Canopy Realtor® Association)
MLS Number: 4193886
APN: 227-472-35
- 2510 Tulip Hill Dr
- 2720 Moss Spring Rd
- 2408 Houston Branch Rd
- 3020 Poplar Hill Rd
- 2217 Blue Bell Ln
- 2915 Cross Country Rd
- 2723 Providence Pine Ln
- 2916 Redfield Dr
- 3007 High Ridge Rd
- 2815 Providence Spring Ln
- 2835 Peverell Ln
- 5538 Camelot Dr
- 3716 Drayton Hall Ln
- 3711 Davis Dr
- 3131 Arborhill Rd
- 3302 Cole Mill Rd
- 3300 Lakeside Dr
- 6941 Augustine Way
- 2012 Galty Ln
- 3314 Lakeside Dr
