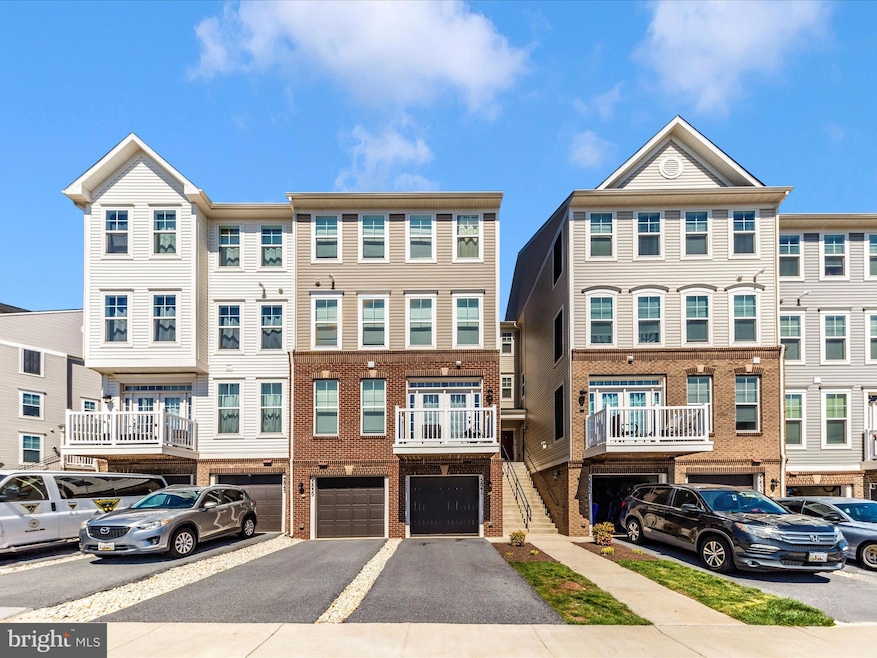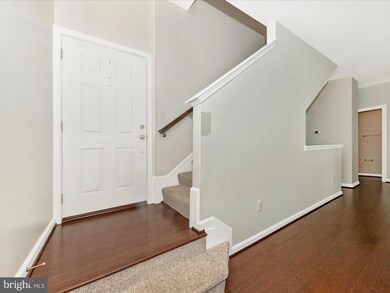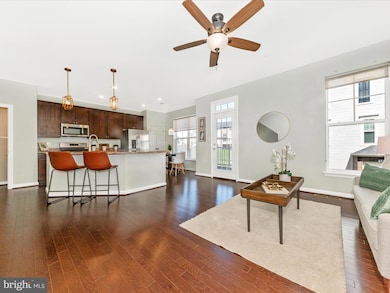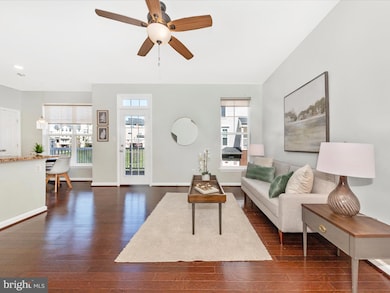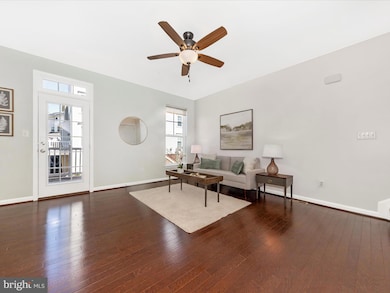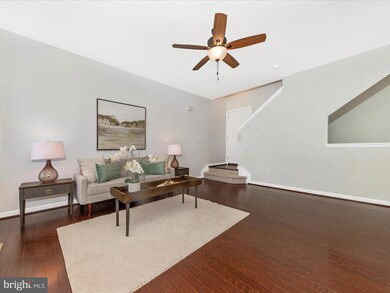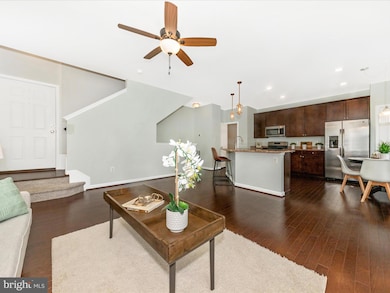
5839 Bella Marie Way Frederick, MD 21703
Frederick Heights/Overlook NeighborhoodEstimated payment $2,952/month
Highlights
- Fitness Center
- Open Floorplan
- Recreation Room
- Frederick High School Rated A-
- Deck
- Traditional Architecture
About This Home
Welcome to this stunning Lennar-built 4-level townhome-condo located in the desirable Jefferson Place Community. Bathed in natural light, the home features bright windows throughout, creating a warm and inviting atmosphere. The spacious layout includes 3 bedrooms, 2 full baths, and 2 half baths, providing ample space for both relaxation and entertainment. The recreation room on the main level has a walk out to the rear courtyard and offers a gas fireplace for warmth and comfort and is steps away from the 1 car garage. Step into the modern open kitchen, complete with stainless steel appliances, gas cooking, and a large island that’s perfect for meal prep or casual dining. The adjacent deck offers a serene view of the beautifully landscaped courtyard and is ideal for outdoor gatherings or a quiet morning coffee. Additional inclusions are smart home features (blink doorbell, outdoor blink camera, smart IQ garage and two smart thermostats. This amenity-rich neighborhood boasts a variety of features, including a dog park just across the street, a refreshing pool, a well-equipped gym, and tot lots for family fun. Enjoy the convenience of being just minutes away from downtown Frederick, with its vibrant shopping, dining, and brewery scene, as well as quick access to the highway for easy commuting. Best of all, this home comes with the added benefit of NO city taxes & water/sewer included in HOA/Condo dues making it an exceptional opportunity for both homeowners and investors alike. Don’t miss your chance to experience the perfect blend of comfort, community, and convenience in this beautiful townhome-condo!
Townhouse Details
Home Type
- Townhome
Est. Annual Taxes
- $4,083
Year Built
- Built in 2019
HOA Fees
Parking
- 1 Car Attached Garage
- Front Facing Garage
- Garage Door Opener
- Driveway
Home Design
- Traditional Architecture
- Slab Foundation
- Shingle Roof
- Composition Roof
- Vinyl Siding
- Brick Front
Interior Spaces
- 2,174 Sq Ft Home
- Property has 4 Levels
- Open Floorplan
- Ceiling height of 9 feet or more
- Ceiling Fan
- Corner Fireplace
- Screen For Fireplace
- Fireplace Mantel
- Gas Fireplace
- ENERGY STAR Qualified Windows
- Window Treatments
- Window Screens
- Family Room Off Kitchen
- Living Room
- Recreation Room
- Utility Room
Kitchen
- Eat-In Kitchen
- Oven
- Stove
- Built-In Microwave
- ENERGY STAR Qualified Refrigerator
- Ice Maker
- ENERGY STAR Qualified Dishwasher
- Stainless Steel Appliances
- Kitchen Island
- Upgraded Countertops
- Disposal
Flooring
- Wood
- Carpet
- Ceramic Tile
Bedrooms and Bathrooms
- 3 Bedrooms
- En-Suite Primary Bedroom
- En-Suite Bathroom
- Walk-In Closet
- Soaking Tub
Laundry
- Laundry Room
- Laundry on upper level
- Dryer
- ENERGY STAR Qualified Washer
Home Security
Outdoor Features
- Deck
- Exterior Lighting
- Rain Gutters
Utilities
- Central Heating and Cooling System
- Vented Exhaust Fan
- Programmable Thermostat
- 200+ Amp Service
- Water Dispenser
- Electric Water Heater
Additional Features
- Level Entry For Accessibility
- Property is in excellent condition
Listing and Financial Details
- Assessor Parcel Number 1123598728
Community Details
Overview
- Association fees include common area maintenance, management, pool(s), recreation facility, snow removal, water, exterior building maintenance, lawn maintenance, trash, sewer
- Residences At Jefferson Place HOA
- Jefferson Place Condominiums
- Built by Lennar
- Jefferson Place Subdivision
- Property Manager
Amenities
- Picnic Area
- Community Center
Recreation
- Tennis Courts
- Community Basketball Court
- Community Playground
- Fitness Center
- Community Pool
- Dog Park
Pet Policy
- Pets Allowed
Security
- Fire and Smoke Detector
- Fire Sprinkler System
Map
Home Values in the Area
Average Home Value in this Area
Tax History
| Year | Tax Paid | Tax Assessment Tax Assessment Total Assessment is a certain percentage of the fair market value that is determined by local assessors to be the total taxable value of land and additions on the property. | Land | Improvement |
|---|---|---|---|---|
| 2024 | $534 | $334,133 | $0 | $0 |
| 2023 | $4,090 | $306,200 | $90,000 | $216,200 |
| 2022 | $4,077 | $302,467 | $0 | $0 |
| 2021 | $3,999 | $298,733 | $0 | $0 |
| 2020 | $4,004 | $295,000 | $66,200 | $228,800 |
| 2019 | $3,989 | $290,933 | $0 | $0 |
Property History
| Date | Event | Price | Change | Sq Ft Price |
|---|---|---|---|---|
| 04/18/2025 04/18/25 | For Sale | $399,900 | +2.5% | $184 / Sq Ft |
| 07/18/2022 07/18/22 | Sold | $390,000 | +1.3% | $179 / Sq Ft |
| 06/20/2022 06/20/22 | Pending | -- | -- | -- |
| 06/16/2022 06/16/22 | For Sale | $385,000 | -- | $177 / Sq Ft |
Deed History
| Date | Type | Sale Price | Title Company |
|---|---|---|---|
| Special Warranty Deed | $390,000 | None Listed On Document | |
| Deed | $293,295 | Clear Title Llc |
Mortgage History
| Date | Status | Loan Amount | Loan Type |
|---|---|---|---|
| Open | $312,000 | VA | |
| Previous Owner | $263,936 | Adjustable Rate Mortgage/ARM |
Similar Homes in Frederick, MD
Source: Bright MLS
MLS Number: MDFR2062220
APN: 23-598728
- 6157 Murray Terrace
- 5879 Bella Marie Way
- 5876 Imperial Dr
- 6180 Murray Terrace
- 6005 Calla Place
- 5976 Jefferson Commons Way
- 6234 Davinci St
- 6433 Towncrest Ct W
- 6415 Towncrest Ct W
- 6248 Rainier Dr
- 6252 Darlington Ct
- 6241 Darlington Ct
- 6329 New Haven Ct
- 6345 New Haven Ct
- 5564 Brittany Ct
- 5650 Wade Ct Unit L
- 5620 Denton Ct
- 6205 Adelay Ct W
- 1030 Chinaberry Dr
- 536 Riggs Ct
