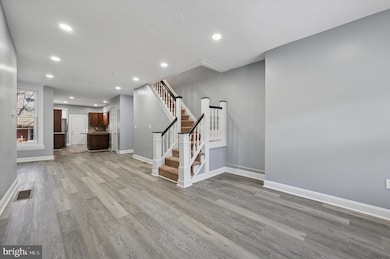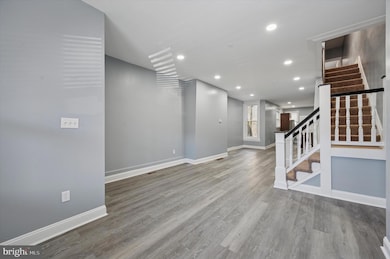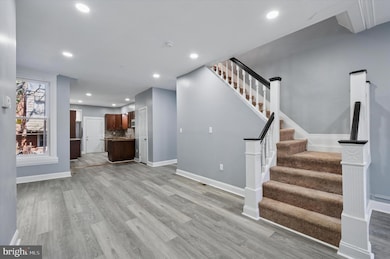
5839 Christian St Philadelphia, PA 19143
Cobbs Creek NeighborhoodEstimated payment $1,715/month
Highlights
- No HOA
- Porch
- Bathtub with Shower
- Stainless Steel Appliances
- Bay Window
- Recessed Lighting
About This Home
Don't miss this newly renovated Cobbs Creek row home! Inside, future homeowners will discover an open floor plan on the main level with a beautifully remodeled kitchen in the back. Featuring stainless steel appliances and granite countertops, the kitchen will surely be a space for making many memories. Recessed lighting keeps the home bright throughout. There is also a half bath on this level. Upstairs, find three spacious bedrooms with closets and one full bathroom. There is also a bonus room on this level. A fully finished basement provides ample living space with two additional bedrooms and one full bathroom. The home also features a backyard, perfect for the upcoming spring and summer seasons!
Townhouse Details
Home Type
- Townhome
Est. Annual Taxes
- $2,172
Year Built
- Built in 1920
Lot Details
- 1,240 Sq Ft Lot
- Lot Dimensions are 16.00 x 80.00
- Property is in excellent condition
Parking
- On-Street Parking
Home Design
- Brick Exterior Construction
- Aluminum Siding
Interior Spaces
- 1,500 Sq Ft Home
- Property has 2 Levels
- Recessed Lighting
- Bay Window
- Finished Basement
- Basement Fills Entire Space Under The House
- Washer and Dryer Hookup
Kitchen
- Electric Oven or Range
- Built-In Microwave
- Dishwasher
- Stainless Steel Appliances
Flooring
- Carpet
- Luxury Vinyl Plank Tile
Bedrooms and Bathrooms
- Bathtub with Shower
- Walk-in Shower
Outdoor Features
- Exterior Lighting
- Porch
Utilities
- Central Heating and Cooling System
- Electric Water Heater
Community Details
- No Home Owners Association
- Cobbs Creek Subdivision
Listing and Financial Details
- Tax Lot 156
- Assessor Parcel Number 033049100
Map
Home Values in the Area
Average Home Value in this Area
Tax History
| Year | Tax Paid | Tax Assessment Tax Assessment Total Assessment is a certain percentage of the fair market value that is determined by local assessors to be the total taxable value of land and additions on the property. | Land | Improvement |
|---|---|---|---|---|
| 2025 | $1,508 | $155,200 | $31,040 | $124,160 |
| 2024 | $1,508 | $155,200 | $31,040 | $124,160 |
| 2023 | $1,508 | $107,700 | $21,500 | $86,200 |
| 2022 | $1,139 | $107,700 | $21,500 | $86,200 |
| 2021 | $1,139 | $0 | $0 | $0 |
| 2020 | $1,139 | $0 | $0 | $0 |
| 2019 | $1,097 | $0 | $0 | $0 |
| 2018 | $0 | $0 | $0 | $0 |
| 2017 | $392 | $0 | $0 | $0 |
| 2016 | $5,364 | $0 | $0 | $0 |
| 2015 | $5,364 | $0 | $0 | $0 |
| 2014 | -- | $54,900 | $7,440 | $47,460 |
| 2012 | -- | $1,728 | $1,296 | $432 |
Property History
| Date | Event | Price | Change | Sq Ft Price |
|---|---|---|---|---|
| 04/11/2025 04/11/25 | Price Changed | $274,900 | -8.3% | $183 / Sq Ft |
| 04/03/2025 04/03/25 | For Sale | $299,900 | -- | $200 / Sq Ft |
Deed History
| Date | Type | Sale Price | Title Company |
|---|---|---|---|
| Deed | $28,015 | None Available | |
| Deed | $24,500 | None Available | |
| Quit Claim Deed | -- | -- |
Mortgage History
| Date | Status | Loan Amount | Loan Type |
|---|---|---|---|
| Open | $885,000 | Future Advance Clause Open End Mortgage |
Similar Homes in Philadelphia, PA
Source: Bright MLS
MLS Number: PAPH2458650
APN: 033049100
- 5832 Norfolk St
- 5839 Norfolk St
- 5906 Christian St
- 705 S 59th St
- 5816 Catharine St
- 5814 Catharine St
- 5729 Christian St
- 5929 Webster St
- 5839 Washington Ave
- 838 S 58th St
- 5845 Washington Ave
- 846 S 58th St
- 5832 Walton Ave
- 5824 Walton Ave
- 834 S Cecil St
- 719 S Cecil St
- 5934 Catharine St
- 831 S Cecil St
- 5814 Washington Ave
- 5944 Catharine St






