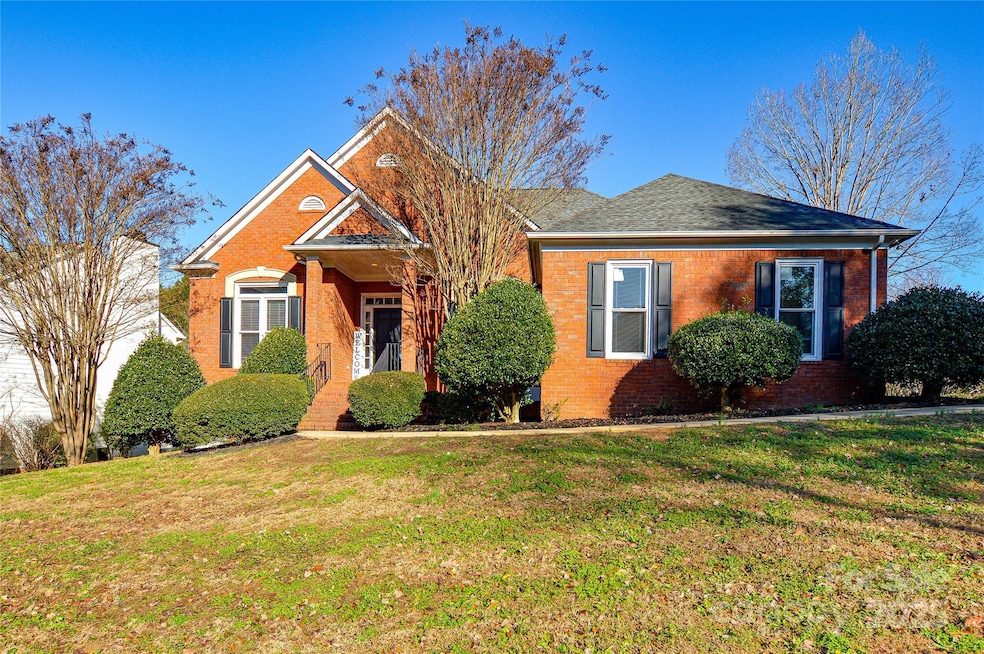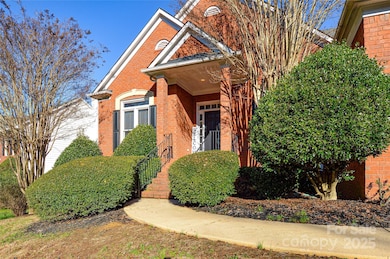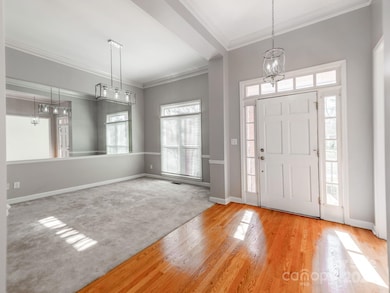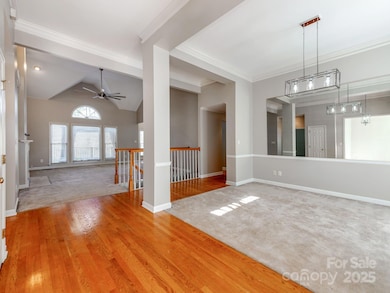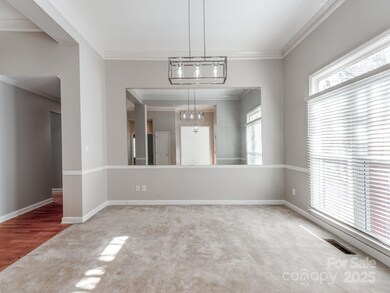
5839 Painted Fern Ct Charlotte, NC 28269
Prosperity Church Road NeighborhoodEstimated payment $3,371/month
Highlights
- Deck
- Ranch Style House
- Wine Refrigerator
- Wooded Lot
- Corner Lot
- Double Oven
About This Home
Over 4400 Finished Sq. Ft! SELLER CONCESSIONS AVAILABLE regarding this lovely ranch with walkout basement! Upstairs recently painted neutral color. John Weiland Luxury Home close to EVERYTHING! One story w/Walk-Out Basement. Open Concept and partial REAL hardwood flooring! Split Floorplan upstairs with 3 BR/2 BA plus office. Large Main Suite with dual walk-in closets. Additional Office Room at entry. Upper two-car garage, Vaulted Ceiling in Family Room off Eat-In-Kitchen. Upper Deck off kitchen. Spacious Dining Room. From upper floor walk down to finished basement. (not permitted-work performed by licensed GC from previous owner). 2nd kitchen, 2nd large bathroom, bar, etc. Basement also has separate entrance from rear walkout with large patio and one-car garage. So many possibilities! Basement has Projector Screen along with downstairs refrigerator/washer/dryer. Great Investment opportunity or primary residence! Owner willing to make repairs for appraisal contingencies.
Listing Agent
Sterling Pointe Realty Brokerage Email: ann.realtor@gmail.com License #286875
Home Details
Home Type
- Single Family
Est. Annual Taxes
- $3,539
Year Built
- Built in 1996
Lot Details
- Back Yard Fenced
- Corner Lot
- Wooded Lot
- Property is zoned R-9(CD)
HOA Fees
- $23 Monthly HOA Fees
Parking
- 3 Car Attached Garage
- Basement Garage
- Front Facing Garage
- Rear-Facing Garage
- Garage Door Opener
- Driveway
Home Design
- Ranch Style House
- Brick Exterior Construction
- Vinyl Siding
Interior Spaces
- Wired For Data
- Insulated Windows
- Family Room with Fireplace
- Pull Down Stairs to Attic
- Home Security System
Kitchen
- Double Oven
- Electric Cooktop
- Range Hood
- Plumbed For Ice Maker
- Dishwasher
- Wine Refrigerator
- Disposal
Flooring
- Laminate
- Tile
- Vinyl
Bedrooms and Bathrooms
- 3 Main Level Bedrooms
- 2 Full Bathrooms
Laundry
- Laundry Room
- Washer and Electric Dryer Hookup
Finished Basement
- Walk-Out Basement
- Walk-Up Access
- Interior Basement Entry
- Apartment Living Space in Basement
Outdoor Features
- Deck
- Front Porch
Additional Homes
- Separate Entry Quarters
Schools
- David Cox Road Elementary School
- Ridge Road Middle School
- Mallard Creek High School
Utilities
- Central Air
- Hot Water Heating System
- Heating System Uses Natural Gas
- Cable TV Available
Community Details
- Cedar Management Group Association, Phone Number (704) 644-8808
- Brookstone Subdivision
Listing and Financial Details
- Assessor Parcel Number 027-491-55
Map
Home Values in the Area
Average Home Value in this Area
Tax History
| Year | Tax Paid | Tax Assessment Tax Assessment Total Assessment is a certain percentage of the fair market value that is determined by local assessors to be the total taxable value of land and additions on the property. | Land | Improvement |
|---|---|---|---|---|
| 2023 | $3,539 | $463,500 | $95,000 | $368,500 |
| 2022 | $2,974 | $295,200 | $50,000 | $245,200 |
| 2021 | $2,963 | $295,200 | $50,000 | $245,200 |
| 2020 | $2,956 | $295,200 | $50,000 | $245,200 |
| 2019 | $2,940 | $295,200 | $50,000 | $245,200 |
| 2018 | $3,136 | $233,400 | $50,000 | $183,400 |
| 2017 | $3,084 | $233,400 | $50,000 | $183,400 |
| 2016 | $3,075 | $233,400 | $50,000 | $183,400 |
| 2015 | $3,063 | $233,400 | $50,000 | $183,400 |
| 2014 | $3,060 | $0 | $0 | $0 |
Property History
| Date | Event | Price | Change | Sq Ft Price |
|---|---|---|---|---|
| 04/06/2025 04/06/25 | Price Changed | $547,000 | -0.5% | $248 / Sq Ft |
| 03/16/2025 03/16/25 | Price Changed | $550,000 | -0.9% | $250 / Sq Ft |
| 01/28/2025 01/28/25 | Price Changed | $555,000 | -0.7% | $252 / Sq Ft |
| 01/21/2025 01/21/25 | Price Changed | $559,000 | 0.0% | $254 / Sq Ft |
| 01/21/2025 01/21/25 | For Sale | $559,000 | -5.1% | $254 / Sq Ft |
| 01/21/2025 01/21/25 | Off Market | $589,000 | -- | -- |
| 12/31/2024 12/31/24 | Price Changed | $589,000 | -1.7% | $267 / Sq Ft |
| 12/08/2024 12/08/24 | For Sale | $599,000 | 0.0% | $272 / Sq Ft |
| 03/08/2021 03/08/21 | Rented | $2,250 | 0.0% | -- |
| 01/12/2021 01/12/21 | Price Changed | $2,250 | -1.1% | $1 / Sq Ft |
| 12/01/2020 12/01/20 | Price Changed | $2,275 | -0.9% | $1 / Sq Ft |
| 11/06/2020 11/06/20 | Price Changed | $2,295 | -2.3% | $1 / Sq Ft |
| 10/17/2020 10/17/20 | Price Changed | $2,350 | -1.1% | $1 / Sq Ft |
| 10/05/2020 10/05/20 | Price Changed | $2,375 | -0.8% | $1 / Sq Ft |
| 09/18/2020 09/18/20 | Price Changed | $2,395 | -2.2% | $1 / Sq Ft |
| 08/28/2020 08/28/20 | For Rent | $2,450 | -- | -- |
Deed History
| Date | Type | Sale Price | Title Company |
|---|---|---|---|
| Warranty Deed | $325,000 | Multiple | |
| Warranty Deed | $220,000 | -- |
Mortgage History
| Date | Status | Loan Amount | Loan Type |
|---|---|---|---|
| Open | $231,500 | New Conventional | |
| Closed | $76,000 | Credit Line Revolving | |
| Closed | $58,200 | Credit Line Revolving | |
| Closed | $248,000 | Fannie Mae Freddie Mac | |
| Previous Owner | $219,000 | Unknown | |
| Previous Owner | $70,000 | Credit Line Revolving | |
| Previous Owner | $220,000 | Unknown | |
| Previous Owner | $58,000 | Credit Line Revolving | |
| Previous Owner | $232,000 | Unknown | |
| Previous Owner | $45,000 | Credit Line Revolving | |
| Previous Owner | $215,000 | Purchase Money Mortgage |
Similar Homes in the area
Source: Canopy MLS (Canopy Realtor® Association)
MLS Number: 4204621
APN: 027-491-55
- 5956 Prescott Ct
- 7113 Fowley Rd Unit 336
- 5702 Prescott Ct
- 3400 Thistle Bloom Ct
- 5732 Prescott Ct
- 3834 Sipes Ln
- 7108 Fowley Rd Unit 328
- 8930 Island Point Rd Unit 117
- 5928 Briggs Dr
- 3944 Wade E Morgan Rd
- 3419 Wylie Meadow Ln
- 7031 Lowen Rd
- 11834 Mallard Ridge Dr
- 4476 Antelope Ln
- 7731 Harrington Woods Rd Unit 17
- 3905 Farlow Rd
- 6329 Half Dome Dr
- 9646 Munsing Dr
- 3124 Lakewood Edge Dr
- 5963 Moose Ln
