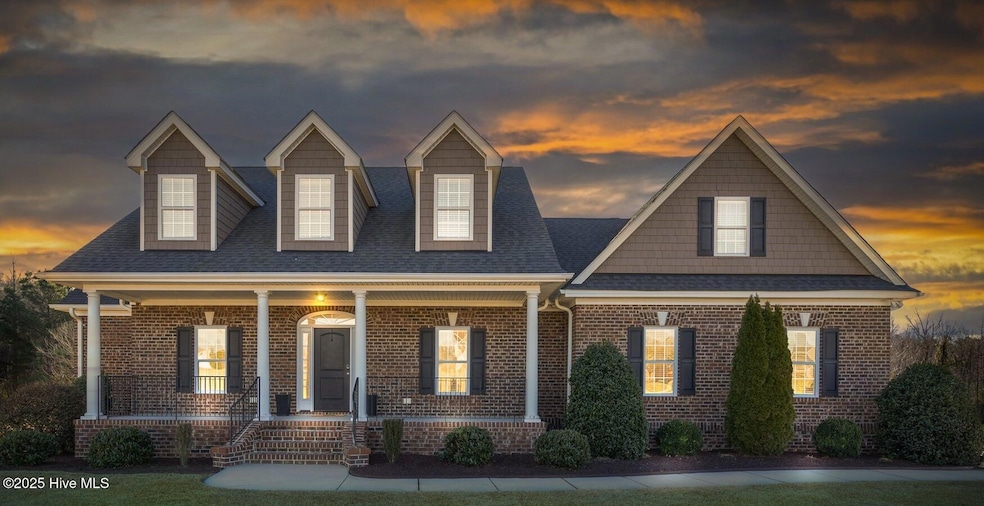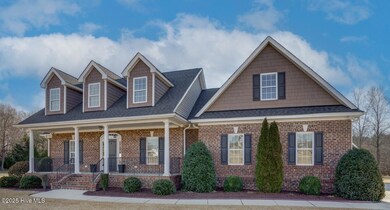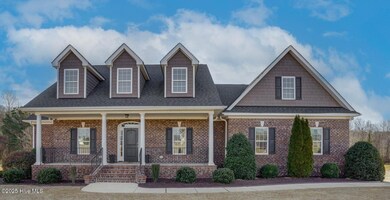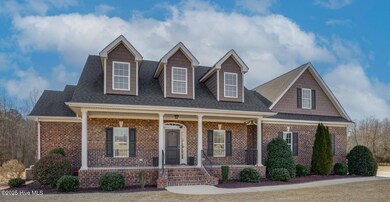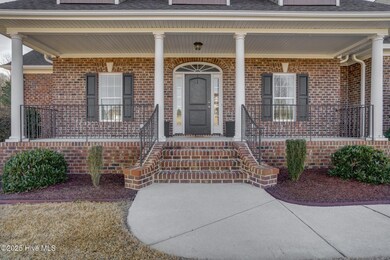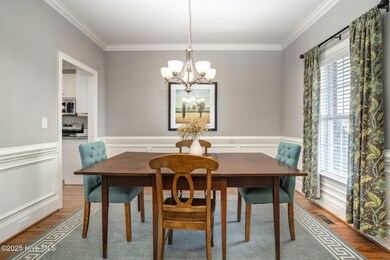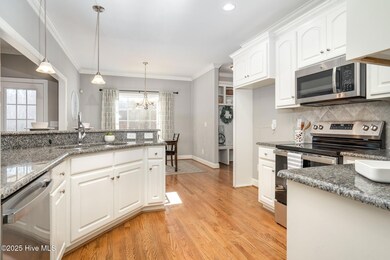
5839 Tommy Rd Nashville, NC 27856
Highlights
- Second Garage
- Main Floor Primary Bedroom
- No HOA
- Wood Flooring
- Attic
- Covered patio or porch
About This Home
As of March 2025Discover this stunning 4 bedroom home with an office and bonus room on over 4 acres in the highly desirable Red Oak community. The main-level primary suite features a tile shower and walk-in closets, while the eat-in kitchen offers a perfect space for casual dining. The living area boasts beautiful hardwood floors, complemented by a formal dining room and a spacious screened porch with a TV, perfect for relaxing or entertaining. Ample storage includes a walk-in attic, and parking is abundant with both an attached double garage and a detached double garage. This exceptional property combines comfort, style, and functionality--schedule your private showing today!
Last Buyer's Agent
A Non Member
A Non Member
Home Details
Home Type
- Single Family
Est. Annual Taxes
- $3,801
Year Built
- Built in 2017
Home Design
- Brick Exterior Construction
- Wood Frame Construction
- Architectural Shingle Roof
- Vinyl Siding
- Stick Built Home
Interior Spaces
- 3,086 Sq Ft Home
- 2-Story Property
- Gas Log Fireplace
- Formal Dining Room
- Crawl Space
- Home Security System
- Laundry Room
- Attic
Kitchen
- Range
- Built-In Microwave
- Dishwasher
Flooring
- Wood
- Carpet
- Tile
Bedrooms and Bathrooms
- 4 Bedrooms
- Primary Bedroom on Main
- Walk-In Closet
- 3 Full Bathrooms
- Walk-in Shower
Parking
- 4 Garage Spaces | 2 Attached and 2 Detached
- 2 Detached Carport Spaces
- Second Garage
- Driveway
Schools
- Red Oak Elementary And Middle School
- Northern Nash High School
Utilities
- Central Air
- Heat Pump System
- Well
- Electric Water Heater
- Fuel Tank
- On Site Septic
- Septic Tank
Additional Features
- Covered patio or porch
- 4.49 Acre Lot
Community Details
- No Home Owners Association
- Fisher Farm Subdivision
Listing and Financial Details
- Assessor Parcel Number 310633
Map
Home Values in the Area
Average Home Value in this Area
Property History
| Date | Event | Price | Change | Sq Ft Price |
|---|---|---|---|---|
| 03/27/2025 03/27/25 | Sold | $589,500 | 0.0% | $191 / Sq Ft |
| 02/12/2025 02/12/25 | Pending | -- | -- | -- |
| 01/30/2025 01/30/25 | For Sale | $589,500 | -- | $191 / Sq Ft |
Tax History
| Year | Tax Paid | Tax Assessment Tax Assessment Total Assessment is a certain percentage of the fair market value that is determined by local assessors to be the total taxable value of land and additions on the property. | Land | Improvement |
|---|---|---|---|---|
| 2024 | $3,801 | $316,990 | $56,870 | $260,120 |
| 2023 | $2,471 | $316,990 | $0 | $0 |
| 2022 | $2,471 | $316,990 | $56,870 | $260,120 |
| 2021 | $2,471 | $316,990 | $56,870 | $260,120 |
| 2020 | $2,471 | $316,990 | $56,870 | $260,120 |
| 2019 | $2,471 | $316,990 | $56,870 | $260,120 |
| 2018 | $2,471 | $316,990 | $0 | $0 |
| 2017 | $421 | $56,870 | $0 | $0 |
| 2015 | $272 | $36,810 | $0 | $0 |
| 2014 | $272 | $36,810 | $0 | $0 |
Mortgage History
| Date | Status | Loan Amount | Loan Type |
|---|---|---|---|
| Open | $439,500 | VA | |
| Previous Owner | $439,125 | New Conventional | |
| Previous Owner | $346,600 | New Conventional |
Deed History
| Date | Type | Sale Price | Title Company |
|---|---|---|---|
| Warranty Deed | $589,500 | None Listed On Document | |
| Warranty Deed | $352,000 | None Available |
Similar Homes in Nashville, NC
Source: Hive MLS
MLS Number: 100486121
APN: 3823-00-08-5785
- 1475 E Castalia Rd
- 2259 Heartland Rd
- 2280 Heartland Rd
- 6140 Cultivator Dr
- 2213 Heartland Rd
- 2169 Heartland Rd
- 2190 Heartland Rd
- 2396 Heartland Rd
- 6132 Cultivator Dr
- 00 Red Oak Rd
- 0 Red Oak Rd
- 5855 Harvest Ridge Rd
- 8134 Red Oak Blvd
- 4459 N Old Carriage Rd
- 00 Wollett Mill Rd
- 0 Wollett Mill Rd
- 5444 Deans Rd
- 7553 Sweetwater Dr
- 7575 Sweetwater Dr
