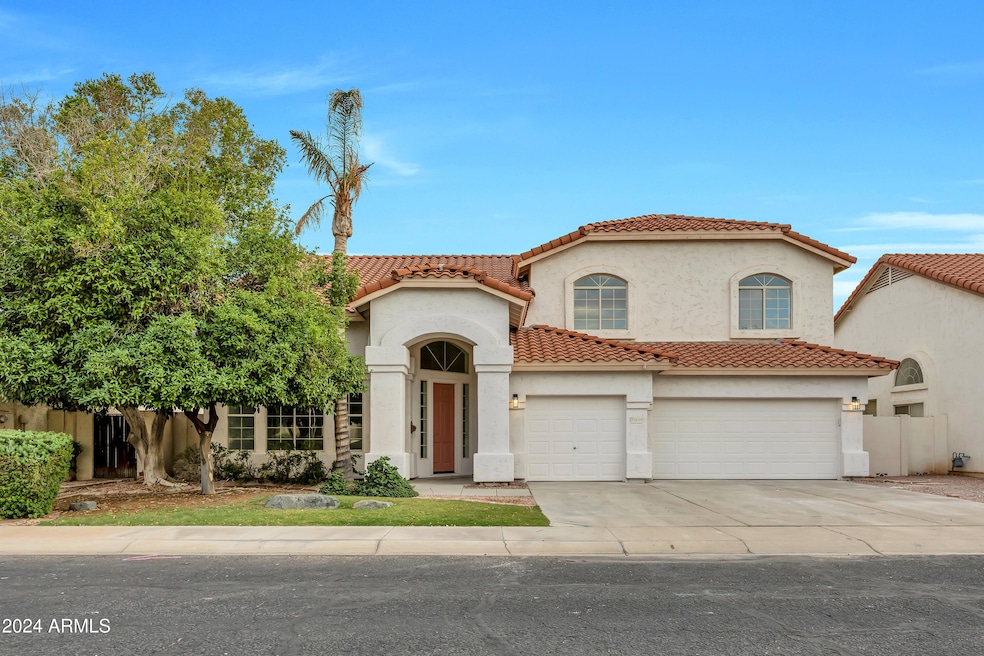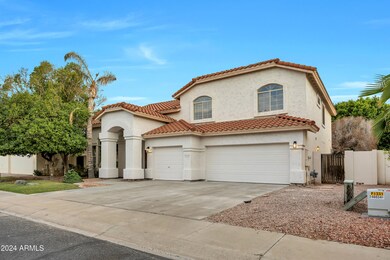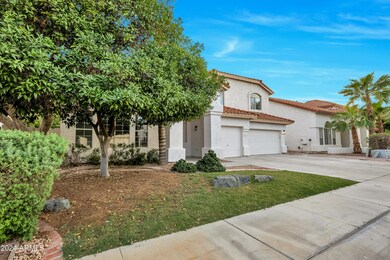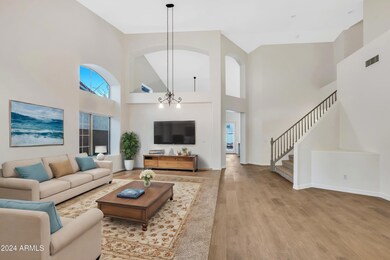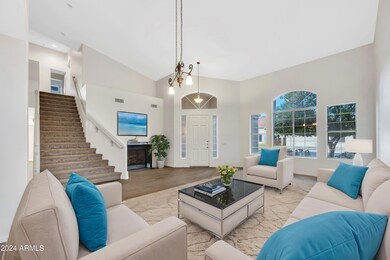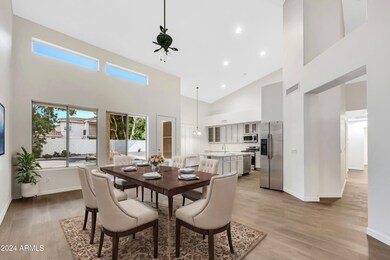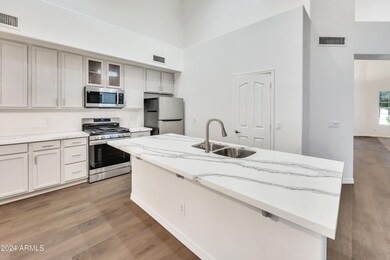
5839 W Charter Oak Rd Glendale, AZ 85304
Highlights
- Private Pool
- Vaulted Ceiling
- Granite Countertops
- Ironwood High School Rated A-
- Main Floor Primary Bedroom
- Covered patio or porch
About This Home
As of January 2025Welcome to this stunning home located in the desirable Mission Groves Subdivision. Nestled on a spacious lot, offering an inviting oasis completed with sparkling salt water POOL. Boasting 5 bedrooms and 2.5 bathrooms, this residence is designed for comfort and style. You'll have a nicely renovated interior with stainless steel appliances, granite countertops, laminate flooring, and fresh paint throughout to create a modern and inviting atmosphere providing the perfect space for entertaining family and friends. The spacious back yard allows for additional outdoor possibilities, whether it's gardening, outdoor gatherings, or simply enjoying the open space. The 3-car garage provides ample parking and storage
Home Details
Home Type
- Single Family
Est. Annual Taxes
- $2,304
Year Built
- Built in 1997
Lot Details
- 8,150 Sq Ft Lot
- Block Wall Fence
- Grass Covered Lot
HOA Fees
- $85 Monthly HOA Fees
Parking
- 3 Car Garage
Home Design
- Roof Updated in 2024
- Wood Frame Construction
- Tile Roof
- Stucco
Interior Spaces
- 3,054 Sq Ft Home
- 2-Story Property
- Vaulted Ceiling
- Ceiling Fan
- Double Pane Windows
- Vinyl Clad Windows
Kitchen
- Kitchen Updated in 2024
- Breakfast Bar
- Built-In Microwave
- Kitchen Island
- Granite Countertops
Flooring
- Floors Updated in 2024
- Carpet
- Tile
- Vinyl
Bedrooms and Bathrooms
- 5 Bedrooms
- Primary Bedroom on Main
- Bathroom Updated in 2024
- Primary Bathroom is a Full Bathroom
- 2.5 Bathrooms
- Dual Vanity Sinks in Primary Bathroom
- Bathtub With Separate Shower Stall
Pool
- Pool Updated in 2024
- Private Pool
Outdoor Features
- Balcony
- Covered patio or porch
Location
- Property is near a bus stop
Schools
- Marshall Ranch Elementary School
- Ironwood High School
Utilities
- Refrigerated Cooling System
- Heating Available
- Plumbing System Updated in 2024
- Wiring Updated in 2024
Listing and Financial Details
- Tax Lot 165
- Assessor Parcel Number 200-39-470
Community Details
Overview
- Association fees include ground maintenance
- Marshall Ranch Association, Phone Number (602) 433-0331
- Built by MARACAY HOMES
- Mission Groves 3 At Marshall Ranch Subdivision
Recreation
- Bike Trail
Map
Home Values in the Area
Average Home Value in this Area
Property History
| Date | Event | Price | Change | Sq Ft Price |
|---|---|---|---|---|
| 01/30/2025 01/30/25 | Sold | $585,500 | -1.6% | $192 / Sq Ft |
| 01/07/2025 01/07/25 | Pending | -- | -- | -- |
| 12/12/2024 12/12/24 | Price Changed | $594,900 | -1.7% | $195 / Sq Ft |
| 12/02/2024 12/02/24 | Price Changed | $604,900 | -2.4% | $198 / Sq Ft |
| 11/04/2024 11/04/24 | For Sale | $620,000 | +195.2% | $203 / Sq Ft |
| 11/07/2012 11/07/12 | Sold | $210,000 | 0.0% | $69 / Sq Ft |
| 10/27/2012 10/27/12 | Price Changed | $210,000 | -8.7% | $69 / Sq Ft |
| 03/23/2012 03/23/12 | Price Changed | $229,900 | -4.2% | $75 / Sq Ft |
| 03/12/2012 03/12/12 | For Sale | $239,900 | -- | $79 / Sq Ft |
Tax History
| Year | Tax Paid | Tax Assessment Tax Assessment Total Assessment is a certain percentage of the fair market value that is determined by local assessors to be the total taxable value of land and additions on the property. | Land | Improvement |
|---|---|---|---|---|
| 2025 | $2,304 | $30,234 | -- | -- |
| 2024 | $2,352 | $28,794 | -- | -- |
| 2023 | $2,352 | $44,680 | $8,930 | $35,750 |
| 2022 | $2,330 | $33,150 | $6,630 | $26,520 |
| 2021 | $2,501 | $31,650 | $6,330 | $25,320 |
| 2020 | $2,539 | $29,930 | $5,980 | $23,950 |
| 2019 | $2,468 | $30,570 | $6,110 | $24,460 |
| 2018 | $2,410 | $29,250 | $5,850 | $23,400 |
| 2017 | $2,426 | $26,370 | $5,270 | $21,100 |
| 2016 | $2,411 | $25,700 | $5,140 | $20,560 |
| 2015 | $2,261 | $26,410 | $5,280 | $21,130 |
Mortgage History
| Date | Status | Loan Amount | Loan Type |
|---|---|---|---|
| Open | $556,225 | New Conventional | |
| Previous Owner | $384,000 | New Conventional | |
| Previous Owner | $495,000 | Reverse Mortgage Home Equity Conversion Mortgage | |
| Previous Owner | $380,000 | Negative Amortization | |
| Previous Owner | $45,000 | Credit Line Revolving | |
| Previous Owner | $364,000 | Fannie Mae Freddie Mac | |
| Previous Owner | $56,000 | Credit Line Revolving | |
| Previous Owner | $224,000 | Unknown | |
| Previous Owner | $13,000 | Credit Line Revolving | |
| Previous Owner | $184,493 | New Conventional |
Deed History
| Date | Type | Sale Price | Title Company |
|---|---|---|---|
| Warranty Deed | $585,500 | Security Title Agency | |
| Warranty Deed | $460,000 | Pioneer Title Agency | |
| Warranty Deed | $440,000 | Pioneer Title Agency | |
| Cash Sale Deed | $210,000 | Fidelity National Title Agen | |
| Interfamily Deed Transfer | -- | Fidelity National Title Agen | |
| Interfamily Deed Transfer | -- | Fidelity National Title Agen | |
| Interfamily Deed Transfer | -- | None Available | |
| Interfamily Deed Transfer | -- | First American Title Ins Co | |
| Interfamily Deed Transfer | -- | Grand Canyon Title Agency In | |
| Interfamily Deed Transfer | -- | Grand Canyon Title Agency In | |
| Interfamily Deed Transfer | -- | -- | |
| Warranty Deed | $194,204 | Security Title | |
| Warranty Deed | -- | Security Title |
Similar Homes in the area
Source: Arizona Regional Multiple Listing Service (ARMLS)
MLS Number: 6778827
APN: 200-39-470
- 5851 W Charter Oak Rd
- 5815 W Corrine Dr
- 5778 W Corrine Dr
- 5582 W Aster Dr
- 5754 W Larkspur Dr
- 5932 W Poinsettia Dr
- 11840 N 59th Ln
- 5731 W Aster Dr
- 5517 W Aster Dr
- 5702 W Windrose Dr
- 5750 W Cortez St
- 5428 W Wethersfield Dr
- 5731 W Lupine Ave
- 12407 N 54th Ave
- 11401 N 58th Ave
- 5904 W Cholla St
- 5344 W Desert Hills Dr
- 6126 W Sweetwater Ave
- 6029 W Pershing Ave
- 5719 W Cholla St
