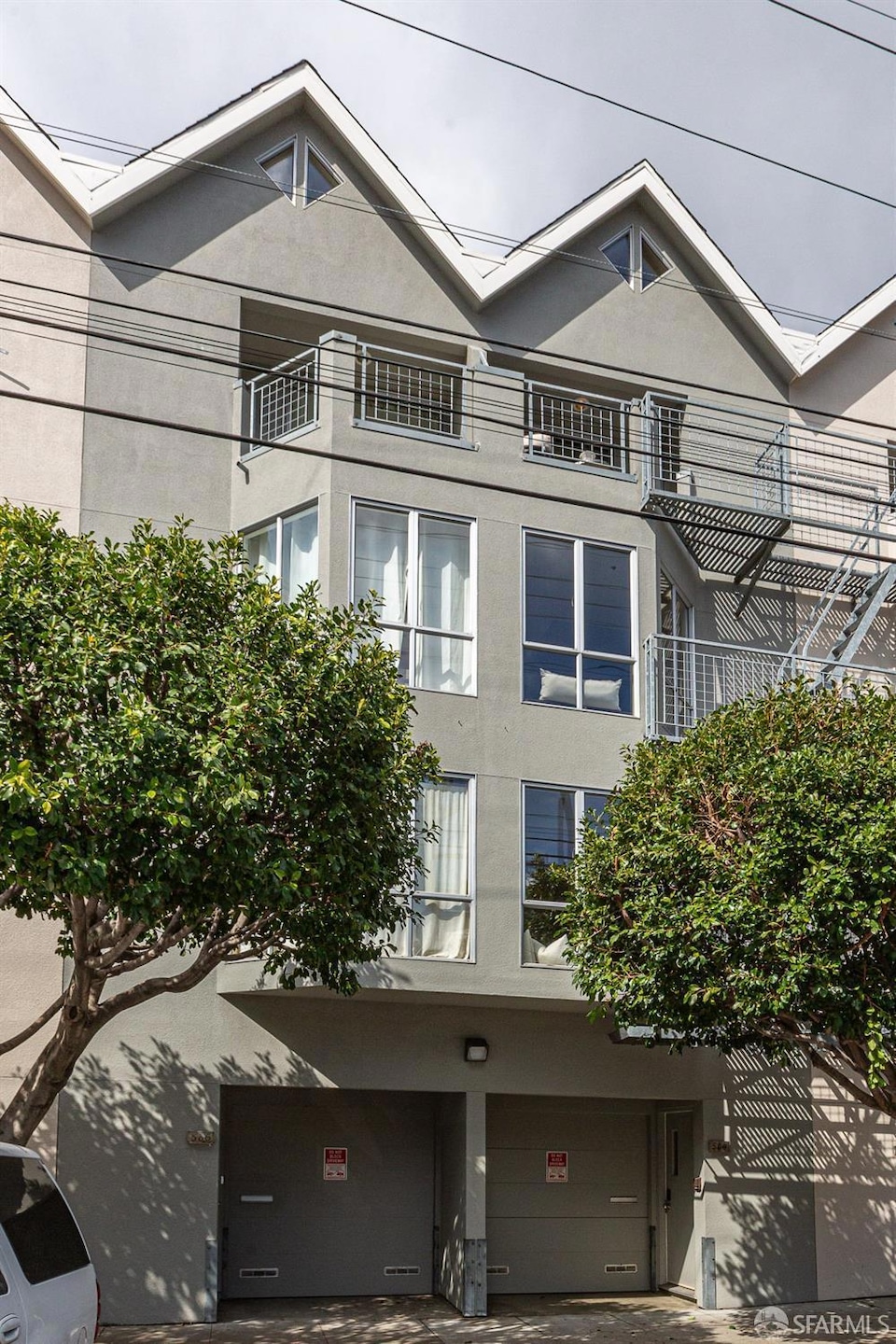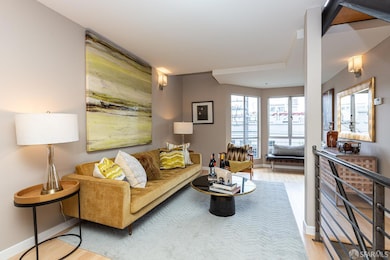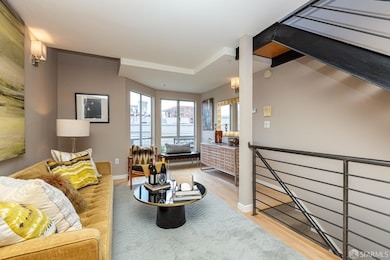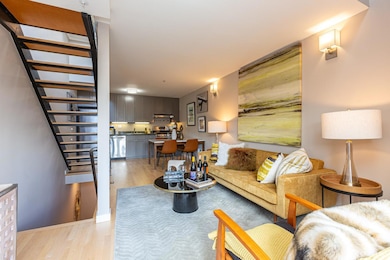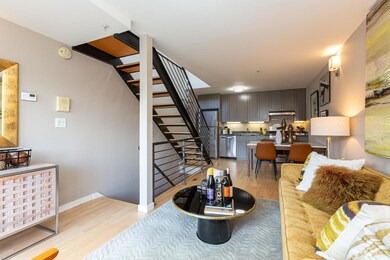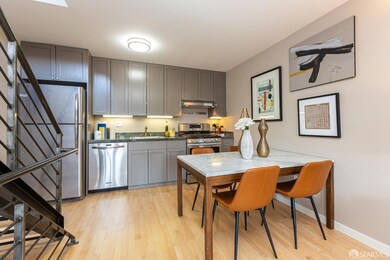
584 Alabama St Unit 584 San Francisco, CA 94110
Inner Mission NeighborhoodEstimated payment $6,273/month
Highlights
- City Lights View
- Contemporary Architecture
- Wood Flooring
- Hoover (Herbert) Middle School Rated A-
- Cathedral Ceiling
- Granite Countertops
About This Home
Discover the perfect blend of style, convenience, and functionality in this stunning 2-bedroom, 2-bathroom live/work condo. This home offers the ideal space for both comfortable living and creative work, complete with a private garage and in-unit laundry. The convenient kitchen boasts stainless steel appliances and sleek countertops, seamlessly flowing into the spacious living areaperfect for entertaining or unwinding. The primary suite features a private bath, vaulted ceilings with skylights, a private balcony and ample closet space, while the second bedroom offers flexibility for guests or a home office. Nestled in the vibrant Mission, this home is just steps from popular restaurants, cafes, coffee shops, public transit and freeway access. Whether you're looking for a great starter home or a stylish live/work opportunity, this townhouse loft delivers the best of urban living.
Open House Schedule
-
Sunday, April 27, 202511:30 am to 1:00 pm4/27/2025 11:30:00 AM +00:004/27/2025 1:00:00 PM +00:00Private garage, and no two hour or permit parking on this street! Your own front door, so feels like a stand alone structure. Stunning 2-bed, 2-bath live/work condo offers the ideal space for both comfortable living and creative work. The convenient kitchen and spacious living area flow together seamlessly. The primary suite features a private bath, vaulted ceilings with skylights, a private balcony and ample closet space. The second bedroom offers flexibility for guests or a home office. Nestled in the vibrant Mission, this home is just steps from popular restaurants, cafes, coffee shops, public transit and freeway access. BONUS Major price adjustment and a great opportunity in a great neighborhood!Add to Calendar
Property Details
Home Type
- Condominium
Est. Annual Taxes
- $7,833
Year Built
- Built in 1999
Lot Details
- East Facing Home
HOA Fees
- $602 Monthly HOA Fees
Parking
- 1 Car Garage
- Enclosed Parking
- Garage Door Opener
- Open Parking
Home Design
- Contemporary Architecture
- Composition Roof
- Concrete Perimeter Foundation
Interior Spaces
- 1,057 Sq Ft Home
- 3-Story Property
- Cathedral Ceiling
- Skylights
- City Lights Views
- Laundry in Garage
Kitchen
- Free-Standing Gas Oven
- Range Hood
- Dishwasher
- Granite Countertops
- Disposal
Flooring
- Wood
- Carpet
- Tile
Bedrooms and Bathrooms
- Walk-In Closet
- 2 Full Bathrooms
- Bathtub with Shower
Utilities
- Central Heating
- Heating System Uses Gas
Listing and Financial Details
- Assessor Parcel Number 4019-010
Community Details
Overview
- Association fees include insurance on structure, maintenance exterior, management
- 8 Units
- 18Th And Alabama HOA
- The community has rules related to allowing live work
Pet Policy
- Limit on the number of pets
Map
Home Values in the Area
Average Home Value in this Area
Tax History
| Year | Tax Paid | Tax Assessment Tax Assessment Total Assessment is a certain percentage of the fair market value that is determined by local assessors to be the total taxable value of land and additions on the property. | Land | Improvement |
|---|---|---|---|---|
| 2024 | $7,833 | $608,282 | $304,141 | $304,141 |
| 2023 | $7,707 | $596,356 | $298,178 | $298,178 |
| 2022 | $7,548 | $584,664 | $292,332 | $292,332 |
| 2021 | $7,409 | $573,200 | $286,600 | $286,600 |
| 2020 | $7,455 | $567,324 | $283,662 | $283,662 |
| 2019 | $7,202 | $556,200 | $278,100 | $278,100 |
| 2018 | $6,959 | $545,296 | $272,648 | $272,648 |
| 2017 | $6,577 | $534,604 | $267,302 | $267,302 |
| 2016 | $6,450 | $524,122 | $262,061 | $262,061 |
| 2015 | $6,368 | $516,250 | $258,125 | $258,125 |
| 2014 | $6,200 | $506,138 | $253,069 | $253,069 |
Property History
| Date | Event | Price | Change | Sq Ft Price |
|---|---|---|---|---|
| 04/17/2025 04/17/25 | Price Changed | $899,000 | -8.2% | $851 / Sq Ft |
| 03/28/2025 03/28/25 | For Sale | $979,000 | -- | $926 / Sq Ft |
Deed History
| Date | Type | Sale Price | Title Company |
|---|---|---|---|
| Interfamily Deed Transfer | -- | None Available | |
| Interfamily Deed Transfer | -- | None Available | |
| Interfamily Deed Transfer | -- | First American Title Ins Co | |
| Grant Deed | $420,000 | Old Republic Title Company | |
| Interfamily Deed Transfer | -- | -- | |
| Grant Deed | $327,500 | Chicago Title Co |
Mortgage History
| Date | Status | Loan Amount | Loan Type |
|---|---|---|---|
| Open | $411,000 | New Conventional | |
| Closed | $417,000 | New Conventional | |
| Closed | $417,000 | Unknown | |
| Closed | $417,000 | Unknown | |
| Closed | $100,000 | Credit Line Revolving | |
| Closed | $333,500 | Unknown | |
| Closed | $336,000 | No Value Available | |
| Previous Owner | $294,422 | No Value Available | |
| Closed | $41,950 | No Value Available |
Similar Homes in San Francisco, CA
Source: San Francisco Association of REALTORS® MLS
MLS Number: 425024721
APN: 4019-010
- 2130 Harrison St Unit 2
- 730 Florida St Unit 4
- 730 Florida St Unit 8
- 2815 19th St
- 2813 19th St Unit 2815
- 725 Florida St Unit 2
- 2101 Bryant St Unit 107
- 2125 Bryant St Unit 6
- 1800 Bryant St Unit 208
- 720 York St Unit 109
- 2202 Bryant St
- 633 Hampshire St Unit 2
- 2206 Bryant St
- 835 Alabama St
- 2421 16th St Unit 402
- 804 York St
- 2219 Bryant St Unit A
- 2219 Bryant St
- 2219 Bryant St Unit b
- 1513 York St
