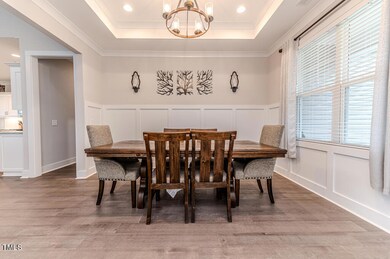
584 C P Stewart Rd Lillington, NC 27546
Highlights
- Traditional Architecture
- No HOA
- Central Heating and Cooling System
- Wood Flooring
- 2 Car Attached Garage
About This Home
As of November 2024Welcome to 584 CP Stewart Rd in charming Lillington, where comfort meets modern elegance. This stunning 4-bedroom, 3-full-bath home features a thoughtfully designed open floor plan that invites you to experience spacious living at its finest. A large primary bedroom is located conveniently on the first level, featuring a serene tray ceiling that adds a touch of sophistication. The spa-like primary bath is your personal retreat, complete with a relaxing soaking tub, a separate glass shower, and dual vanities, creating an oasis for your daily routine. The heart of the home is the beautifully appointed kitchen, which boasts a generous island with a sink, ideal for meal prep and entertaining. Accent lighting enhances the ambiance, while stainless steel appliances and an inviting eat-in kitchen area make this space both functional and stylish. The adjacent dining area flows seamlessly into the living area, where a cozy stone fireplace with gas logs sets the perfect backdrop for gatherings or quiet evenings at home. Enjoy the outdoors from the comfort of your screened-in back porch, perfect for sipping morning coffee or unwinding after a long day. The main level also features two additional well-sized bedrooms, providing ample space for family or guests. Ascend to the second level, where you'll find a versatile fourth bedroom with its own full bath, making it an ideal guest suite or private retreat. This home is complemented by a two-car garage and a concrete paved driveway, offering convenience and ease of access. The easy-to-maintain landscaping ensures you have more time to relax and enjoy your beautiful surroundings. Don't miss the opportunity to make this exquisite residence your own—schedule a showing today!
Home Details
Home Type
- Single Family
Est. Annual Taxes
- $2,240
Year Built
- Built in 2020
Lot Details
- 1.32 Acre Lot
Parking
- 2 Car Attached Garage
- 1 Open Parking Space
Home Design
- Traditional Architecture
- Brick Foundation
- Shingle Roof
- Vinyl Siding
- Stone Veneer
Interior Spaces
- 2,644 Sq Ft Home
- 1.5-Story Property
Kitchen
- Range
- Microwave
- Dishwasher
Flooring
- Wood
- Carpet
- Tile
Bedrooms and Bathrooms
- 4 Bedrooms
- 3 Full Bathrooms
Schools
- Boone Trail Elementary School
- West Harnett Middle School
- West Harnett High School
Utilities
- Central Heating and Cooling System
- Septic Tank
Community Details
- No Home Owners Association
Listing and Financial Details
- Assessor Parcel Number 130620 0255 04
Map
Home Values in the Area
Average Home Value in this Area
Property History
| Date | Event | Price | Change | Sq Ft Price |
|---|---|---|---|---|
| 11/14/2024 11/14/24 | Sold | $505,000 | -1.0% | $191 / Sq Ft |
| 10/09/2024 10/09/24 | Pending | -- | -- | -- |
| 10/06/2024 10/06/24 | Price Changed | $510,000 | -1.9% | $193 / Sq Ft |
| 09/29/2024 09/29/24 | For Sale | $519,900 | +52.9% | $197 / Sq Ft |
| 01/06/2021 01/06/21 | Sold | $340,000 | +0.1% | $128 / Sq Ft |
| 11/05/2020 11/05/20 | Pending | -- | -- | -- |
| 05/18/2020 05/18/20 | For Sale | $339,500 | -- | $127 / Sq Ft |
Tax History
| Year | Tax Paid | Tax Assessment Tax Assessment Total Assessment is a certain percentage of the fair market value that is determined by local assessors to be the total taxable value of land and additions on the property. | Land | Improvement |
|---|---|---|---|---|
| 2024 | $2,240 | $311,805 | $0 | $0 |
| 2023 | $2,240 | $311,805 | $0 | $0 |
| 2022 | $2,004 | $311,805 | $0 | $0 |
| 2021 | $2,004 | $233,990 | $0 | $0 |
| 2020 | $177 | $21,590 | $0 | $0 |
Mortgage History
| Date | Status | Loan Amount | Loan Type |
|---|---|---|---|
| Previous Owner | $377,100 | VA | |
| Previous Owner | $340,000 | VA | |
| Previous Owner | $216,750 | Construction |
Deed History
| Date | Type | Sale Price | Title Company |
|---|---|---|---|
| Warranty Deed | $505,000 | None Listed On Document | |
| Warranty Deed | $505,000 | None Listed On Document | |
| Warranty Deed | $340,000 | None Available | |
| Quit Claim Deed | -- | None Available |
Similar Homes in Lillington, NC
Source: Doorify MLS
MLS Number: 10055402
APN: 130620 0255 04
- 104 Exie Place
- 61 Greenhouse Ct
- 4271 McDougald Rd
- 5137 Spring Hill Church Rd
- 176 Van Winkle St
- 42 Blanton Ct
- 22 Van Winkle St
- 120 Wild Turkey Way
- 200 Wild Turkey Way
- 65 Wild Turkey Way
- 211 Wild Turkey Way
- 432 Old Fashioned Way
- 173 Wild Turkey Way
- 303 Old Fashioned Way
- 381 Old Fashioned Way
- 109 Hawksmoore Ln
- 508 Duncan Creek Rd Unit 153
- 472 Duncan Creek Rd Unit 155
- 544 Duncan Creek Rd Unit 151
- 452 Duncan Creek Rd Unit 156






